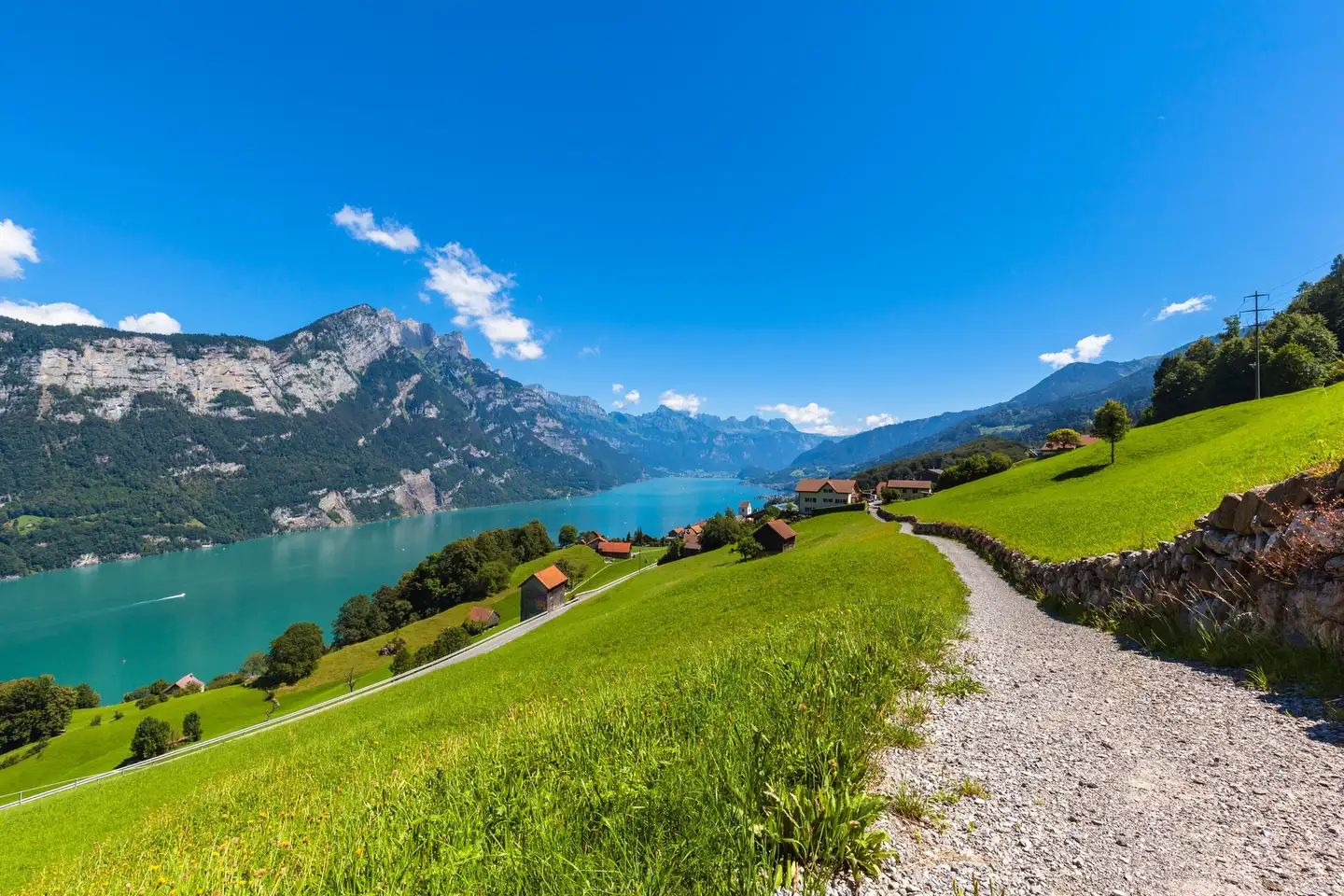


Browse all available houses and villas for sale in Mollis (8753), and refine your search among 6 listings.

There are currently 5 houses for sale in Mollis (8753). 60% of the houses (3) currently on the market have been online for over 3 months.
The median list price for a house for sale currently on the market is CHF 1’172’067. The asking price for 80% of the properties falls between CHF 536’062 and CHF 2’544’022. The median price per m² in Mollis (8753) is CHF 6’834.