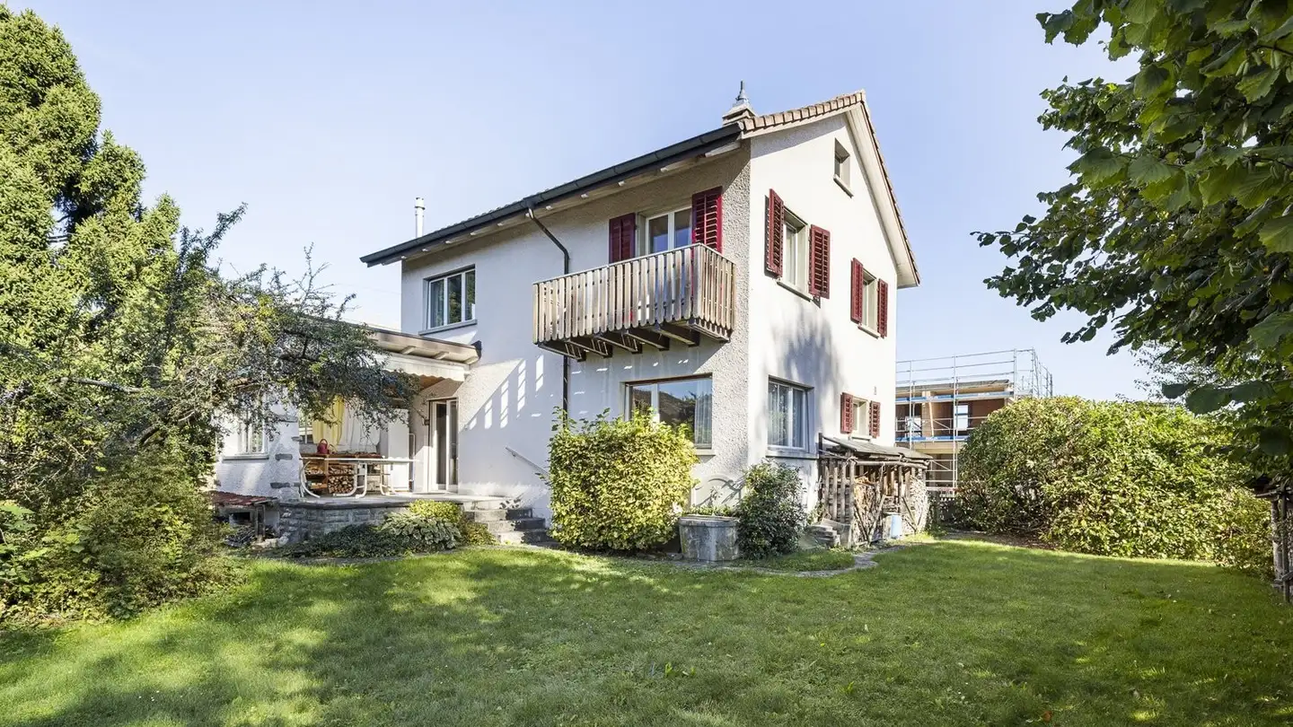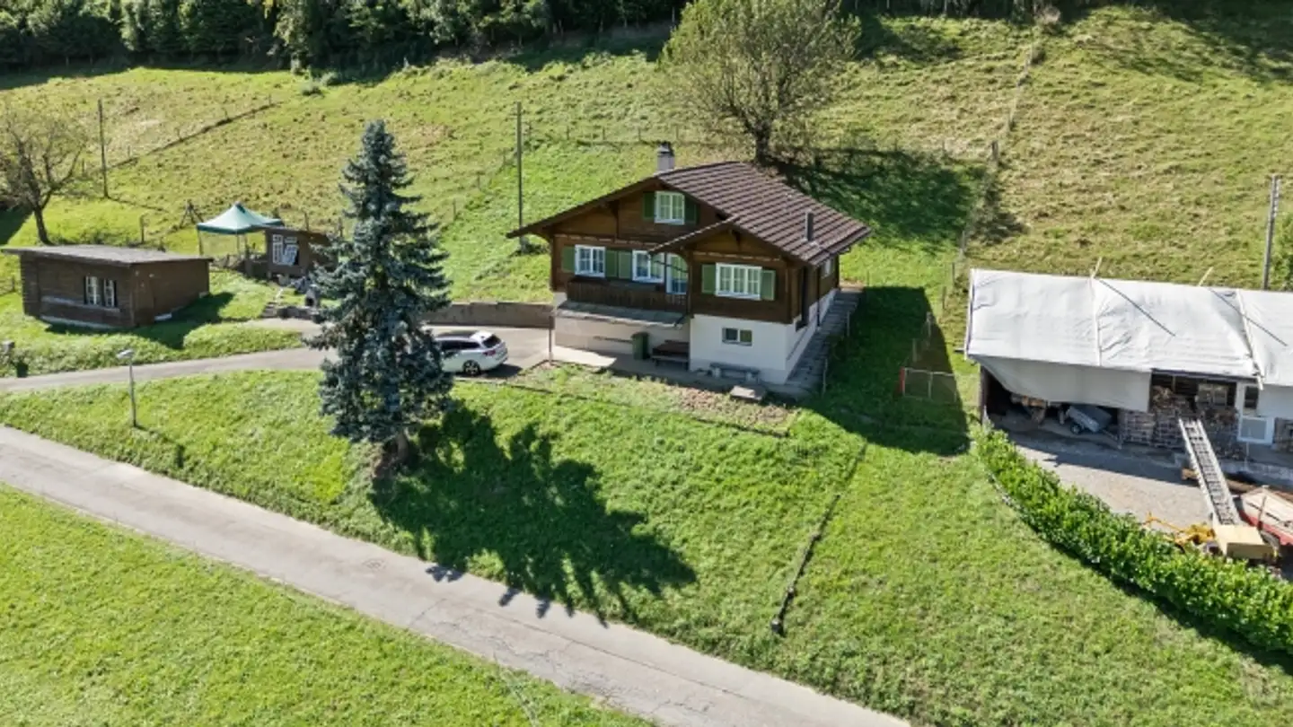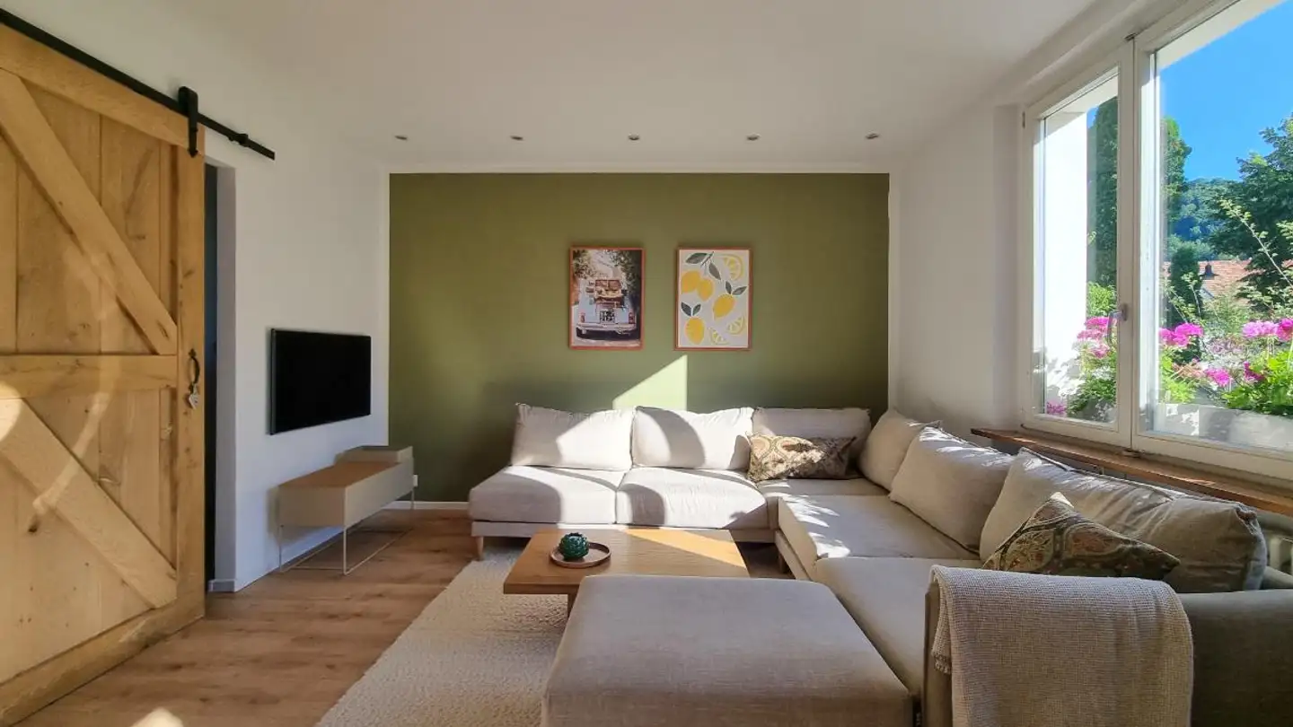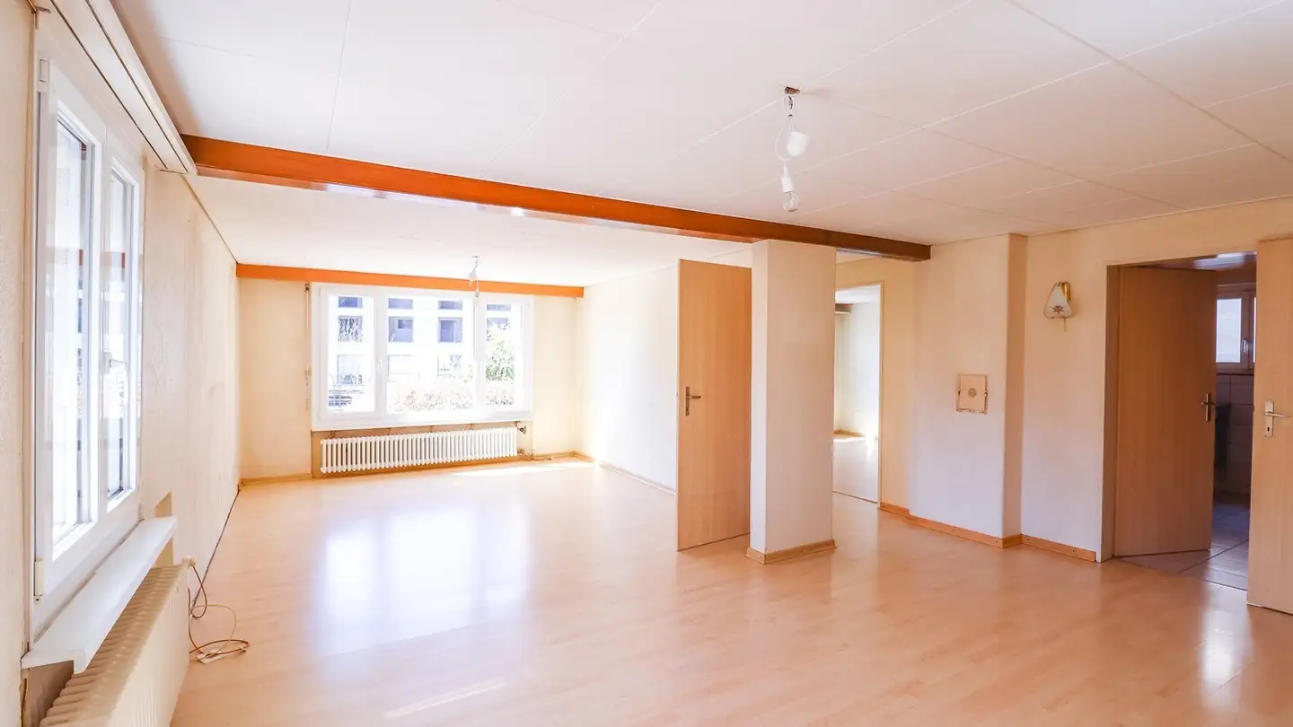Single house for sale - Leubachweg 14, 5035 Unterentfelden
Why you'll love this property
Spacious garden with pond
Cozy living room with fireplace
Sauna for relaxation
Arrange a visit
Book a visit with Fischer today!
5.5 room single-family house in a quiet and sunny neighborhood
Would you like to buy a house with a lot of potential for individual design? Do you value a rural environment, yet still close to the city?
The facts about the single-family house
Detached 5.5 room single-family house, bright living room with fireplace, open living/dining room and kitchen, guest toilet and bathroom, 3 rooms on the upper floor, 1 room on the ground floor, sauna in the basement. Balcony and covered seating area. Generous garden with green areas, trees, shrubs, a pond and flowers, a ...
Property details
- Available from
- By agreement
- Rooms
- 5.5
- Construction year
- 1983
- Living surface
- 150 m²



