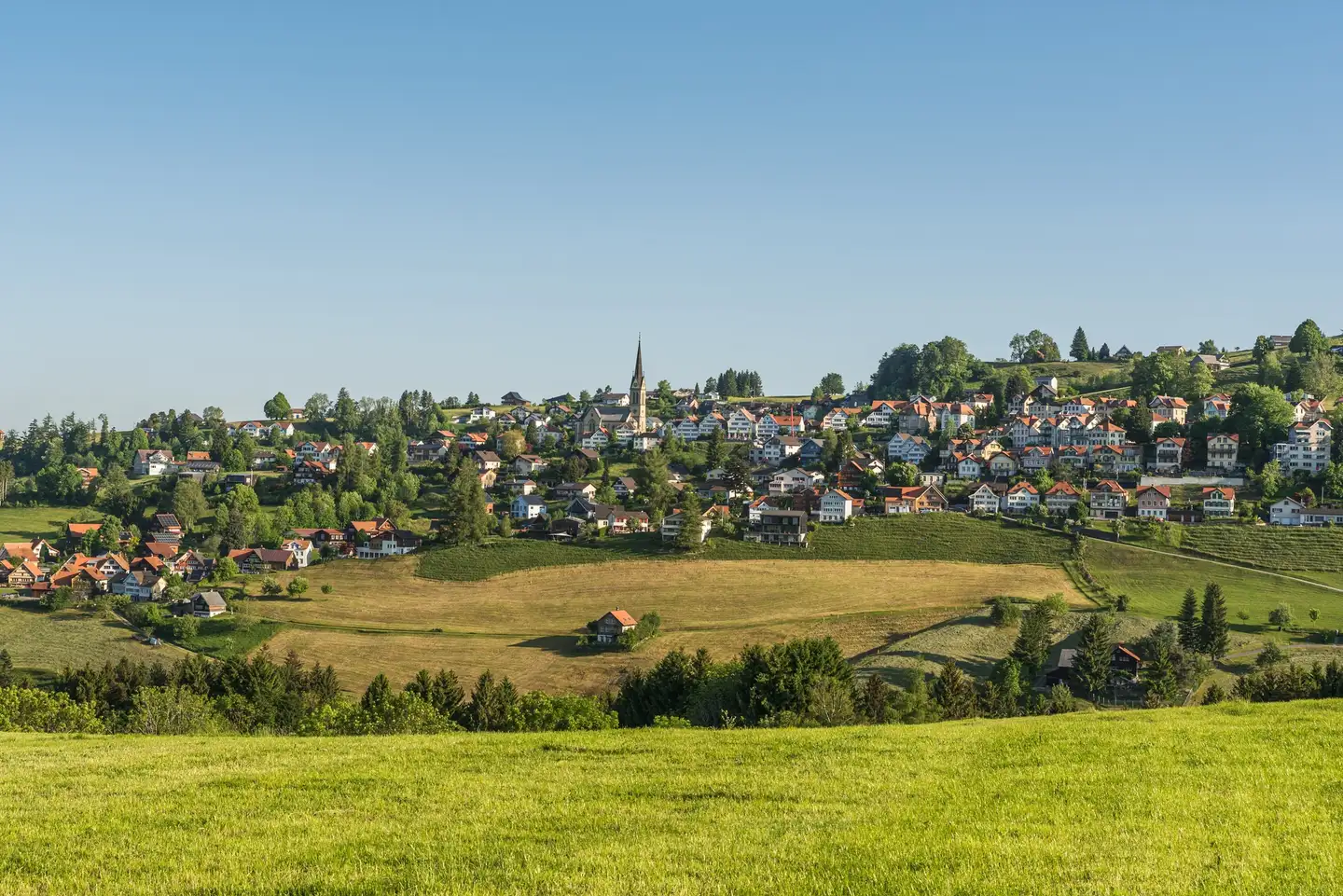


Browse all available houses and villas for sale in Heiden (9410), and refine your search among 9 listings.

There are currently 12 houses for sale in Heiden (9410). 17% of the houses (2) currently on the market have been online for over 3 months.
The median list price for a house for sale currently on the market is CHF 1’128’459. The asking price for 80% of the properties falls between CHF 554’475 and CHF 2’556’746. The median price per m² in Heiden (9410) is CHF 6’881.