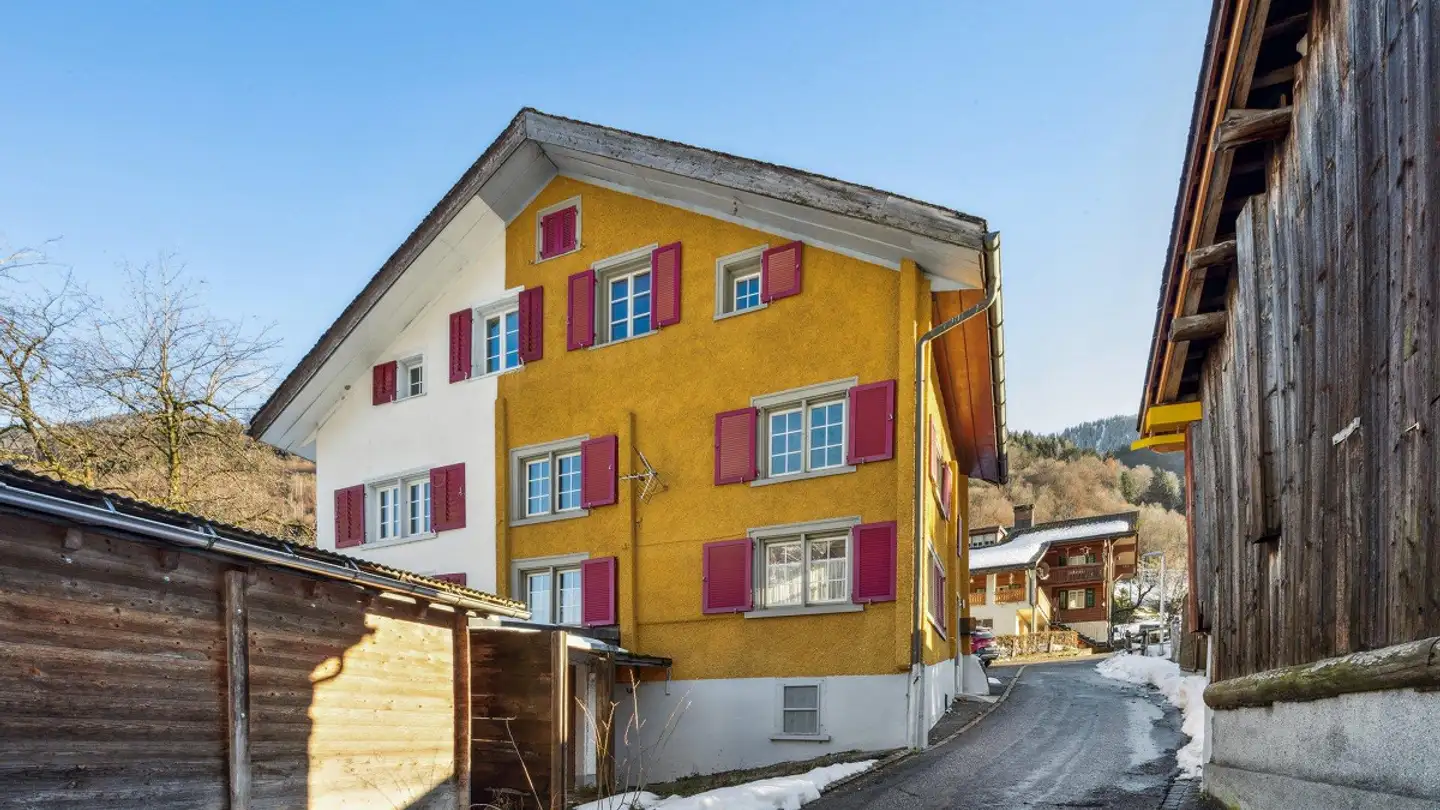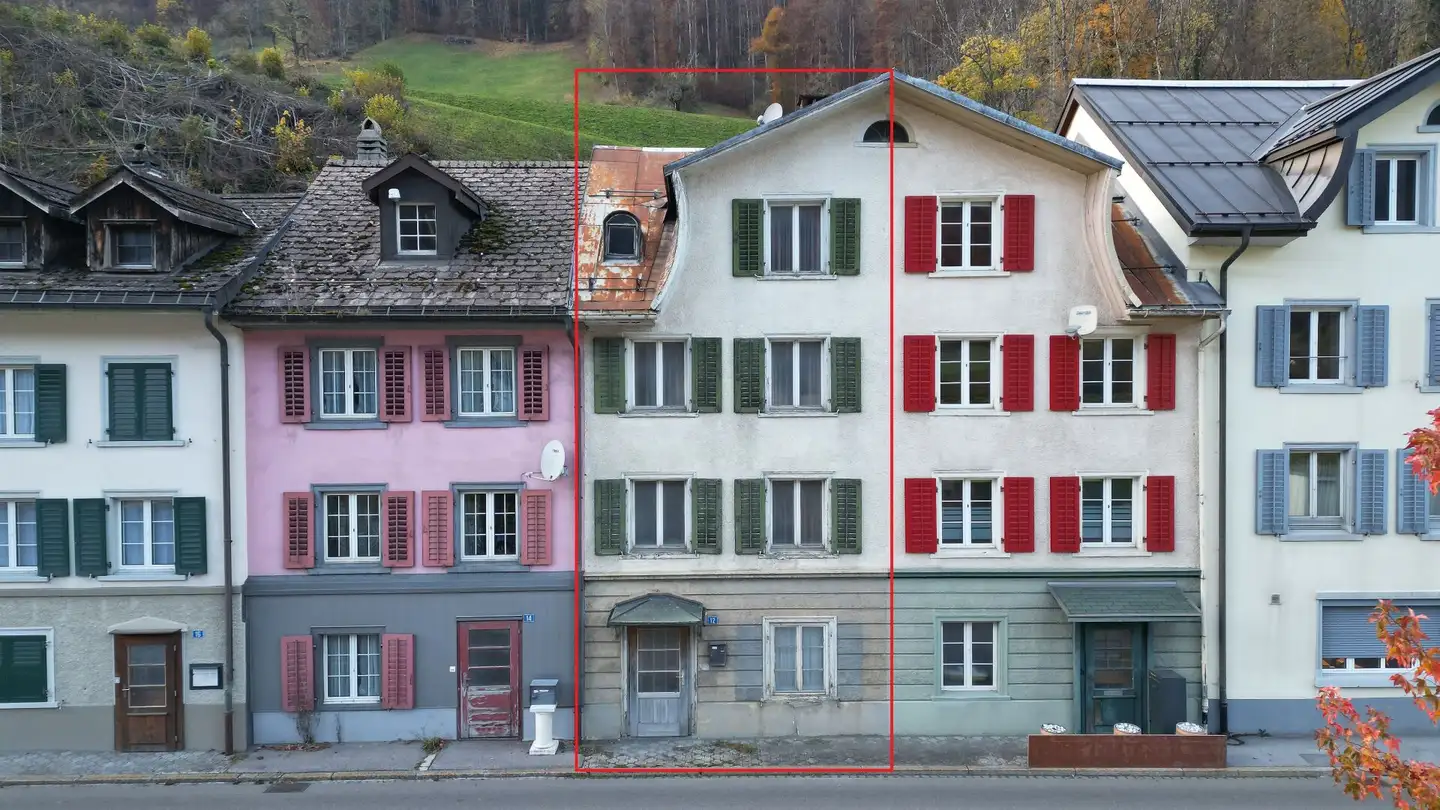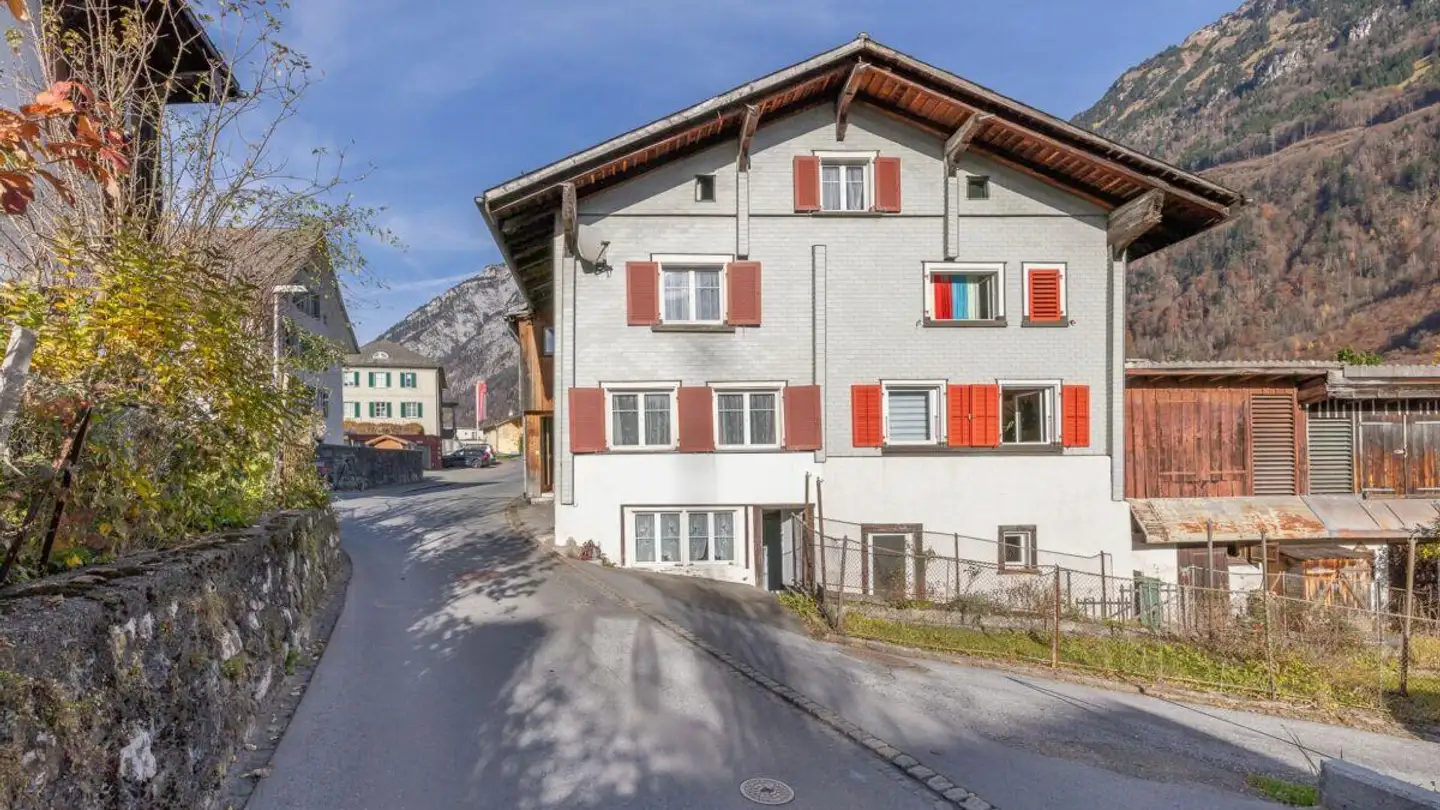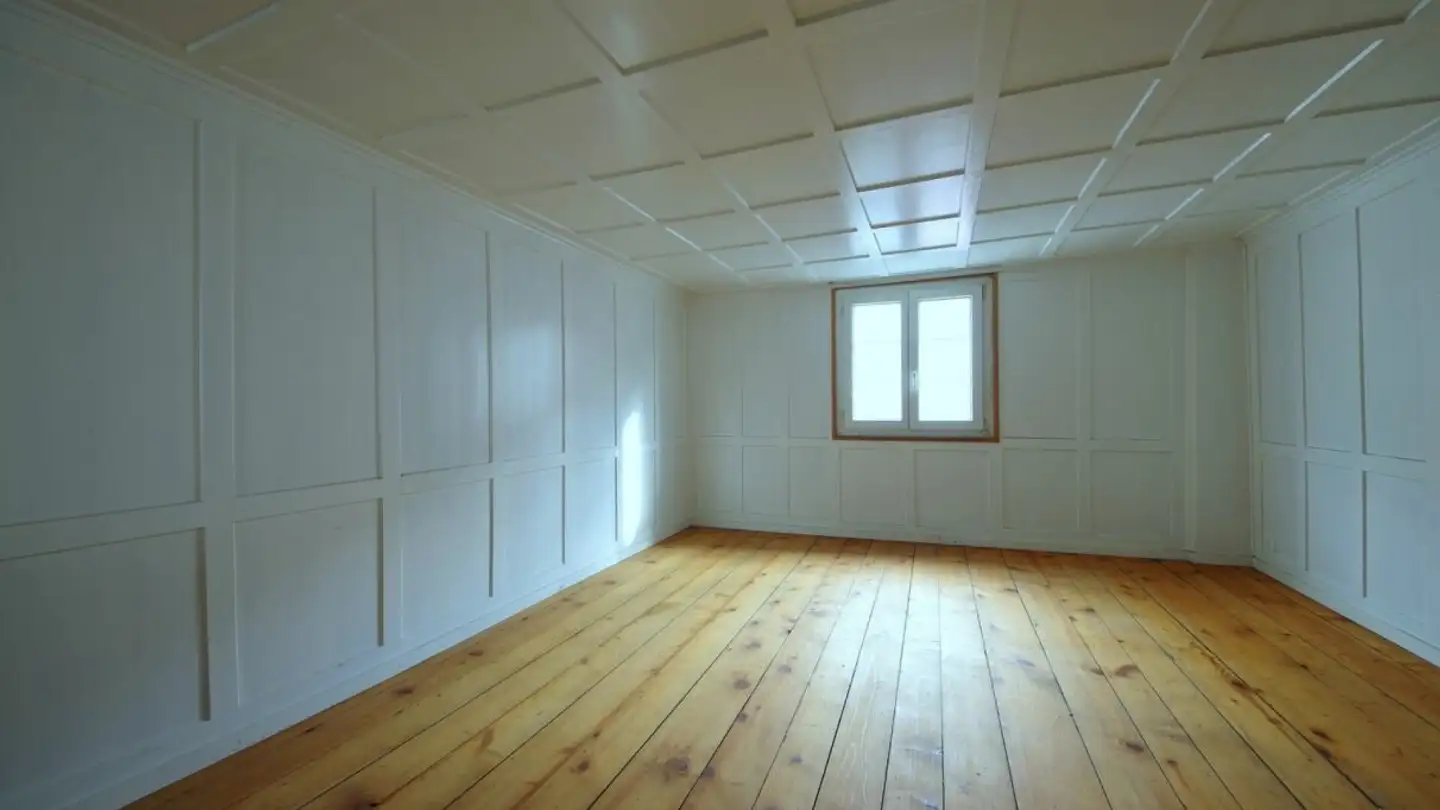Farm for sale - Bödeli 14, 8775 Luchsingen
Why you'll love this property
Historic stone walls
Approved renovation plans
Scenic green views
Arrange a visit
Book a visit with Ingrid today!
Upcycling in Glarnerland – Rare Opportunity – Object for Enthusiasts
Give this charming, old barn in Luchsingen (Glarus Süd) a new life cycle.
The barn was built around 1900. The walls are made of solid rubble stones, joined with mortar. The structure is a timber construction made of round logs, only roughly hewn.
The property is located in the village core zone and is subject to local heritage protection.
All permits for repurposing as well as for renovation and extension have been granted.
Experienced, motivated, and proven craftsmen and construction management f...
Property details
- Available from
- 05.12.2024
- Rooms
- 2
- Living surface
- 61 m²
- Usable surface
- 109 m²
- Land surface
- 243 m²
- Building volume
- 298 m³



