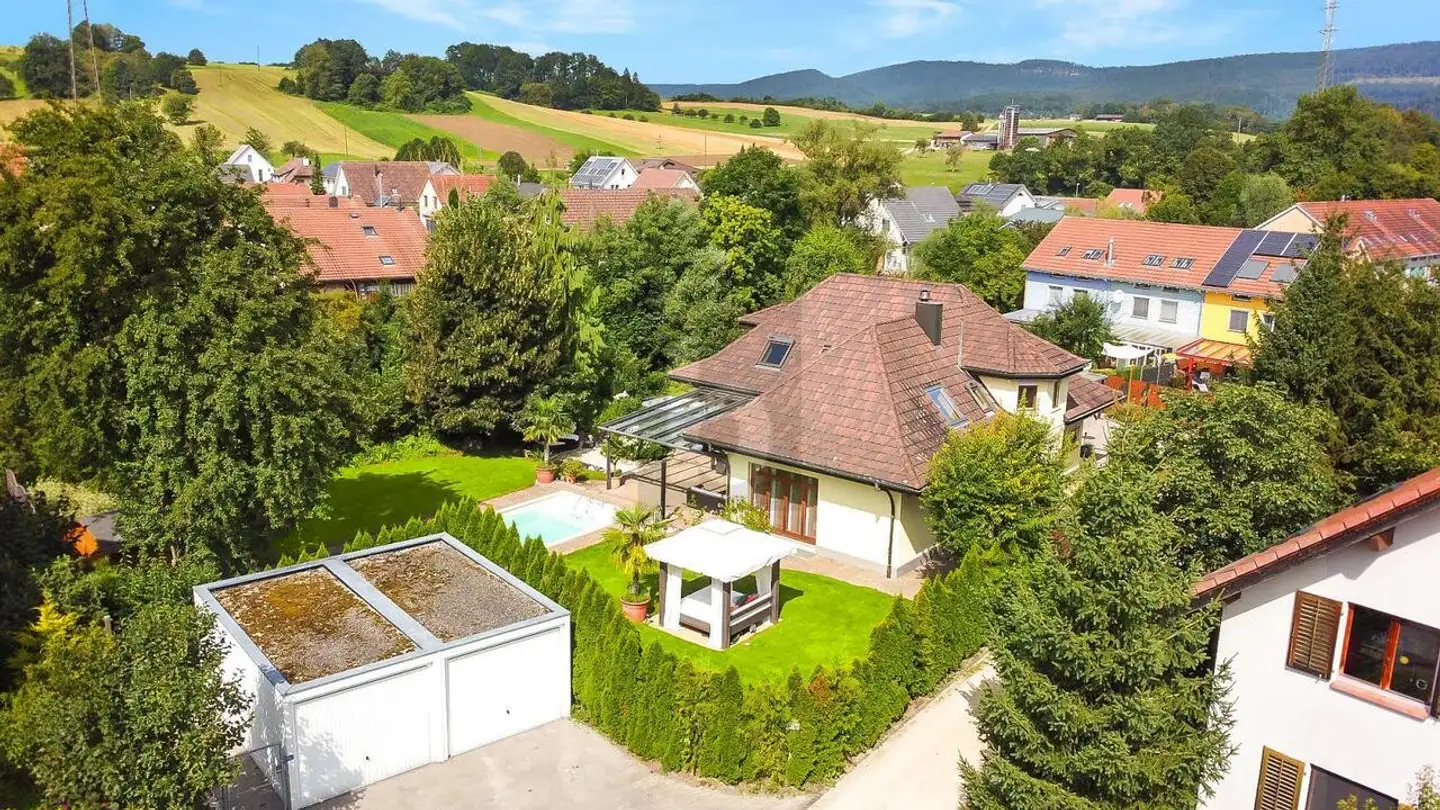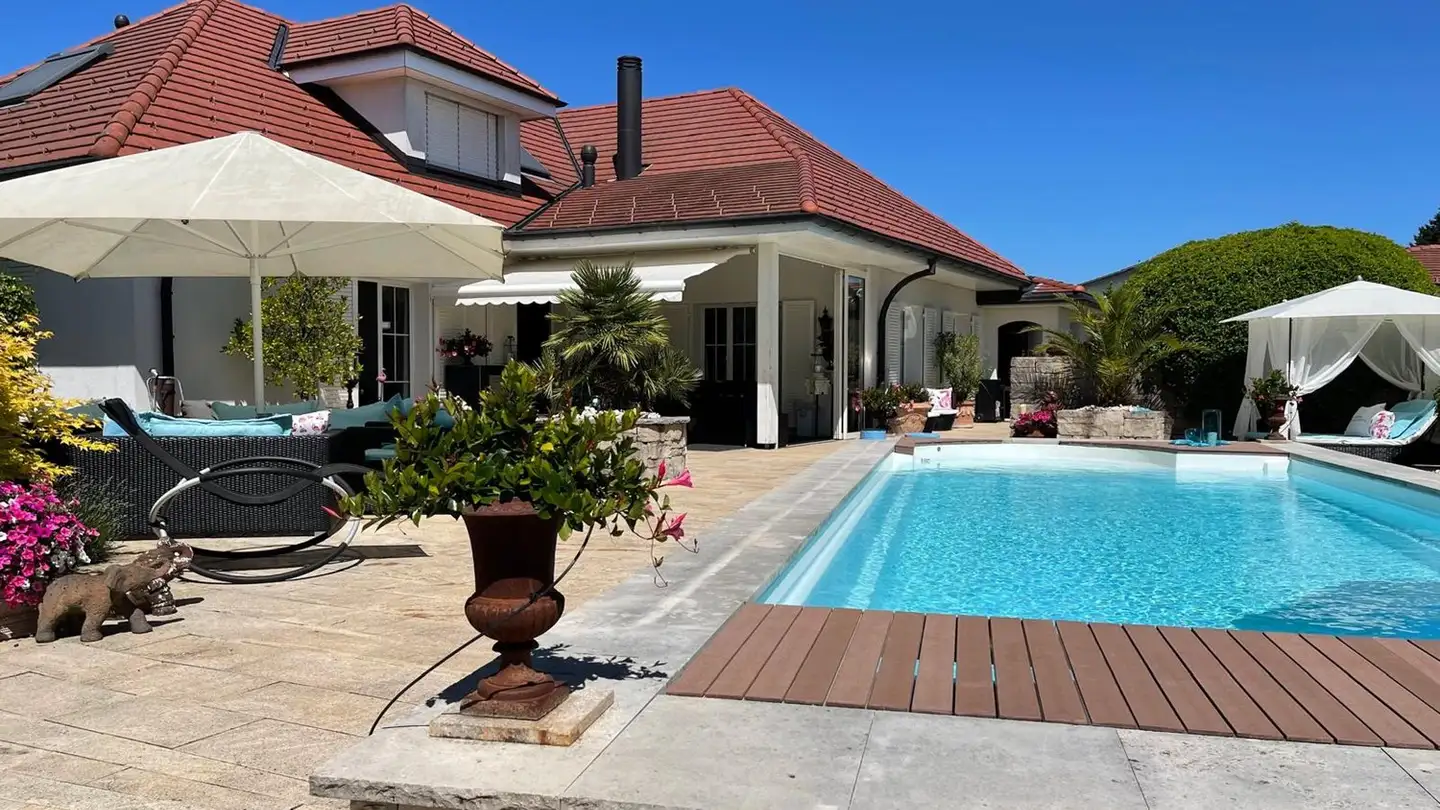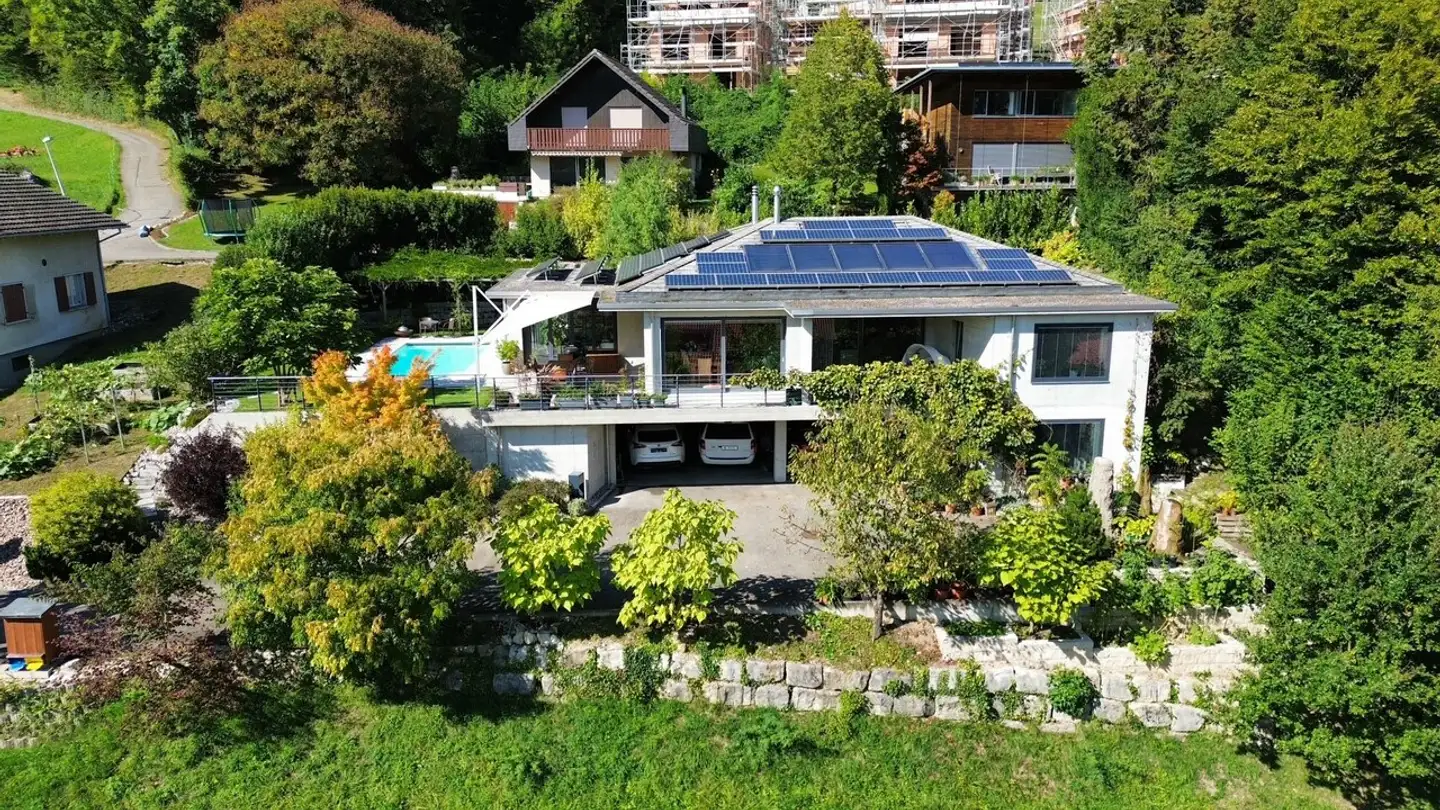Single house for sale - Bärenfelsweg 14, 4202 Duggingen
Why you'll love this property
Sustainable Minergie-P standard
Spacious garden for relaxation
Lift for easy accessibility
Arrange a visit
Book a visit with Hasler today!
Modern single-family house with minergie-p standard, pv system and generous garden
Property description
This single-family house combines modern architecture, sustainable construction, and a warm living feeling.
Built in 2009 to Minergie-P standards, the house extends over two full floors and a basement with a total of 6.5 rooms and around 220 m² of living space. The 949 m² plot offers plenty of outdoor space - for children, guests, or relaxing hours in the garden.
The floor plan is well thought out: bright rooms, open transitions, and clear lines create an inviting atmosphere. A...
Property details
- Available from
- By agreement
- Rooms
- 6.5
- Construction year
- 2009
- Living surface
- 220 m²
- Land surface
- 949 m²
- Building volume
- 1290 m³



