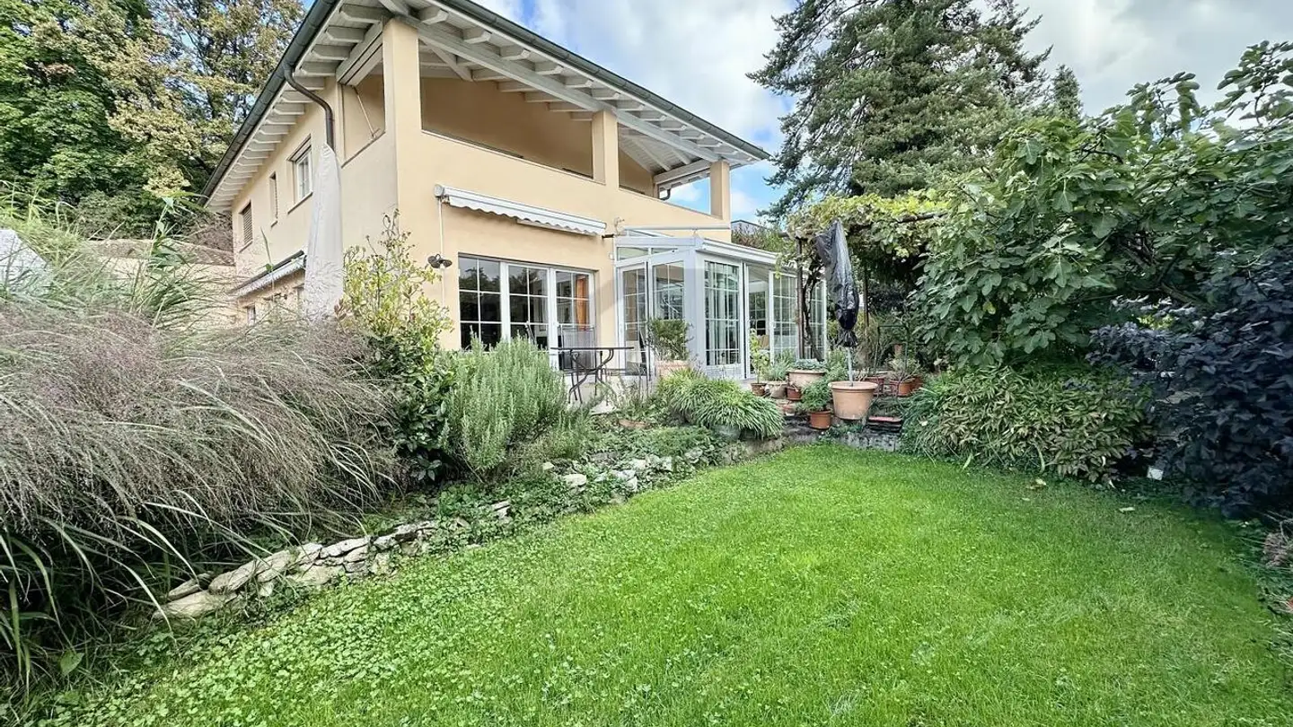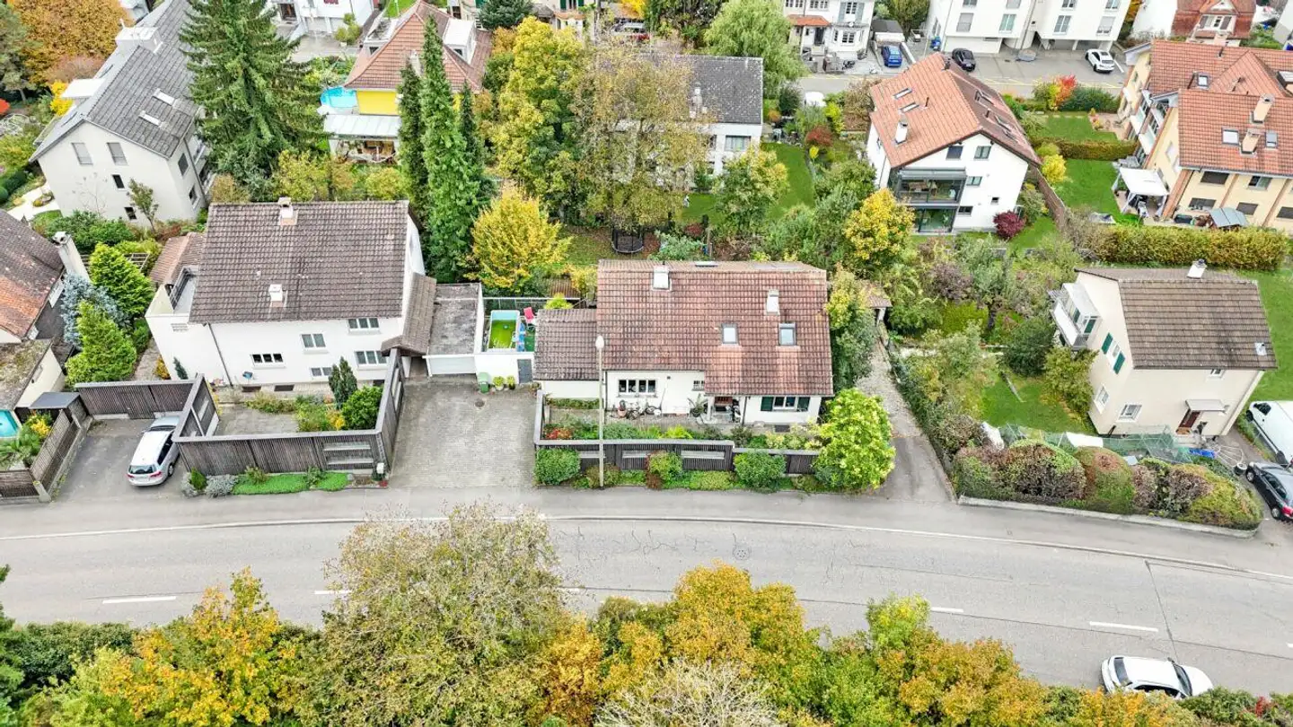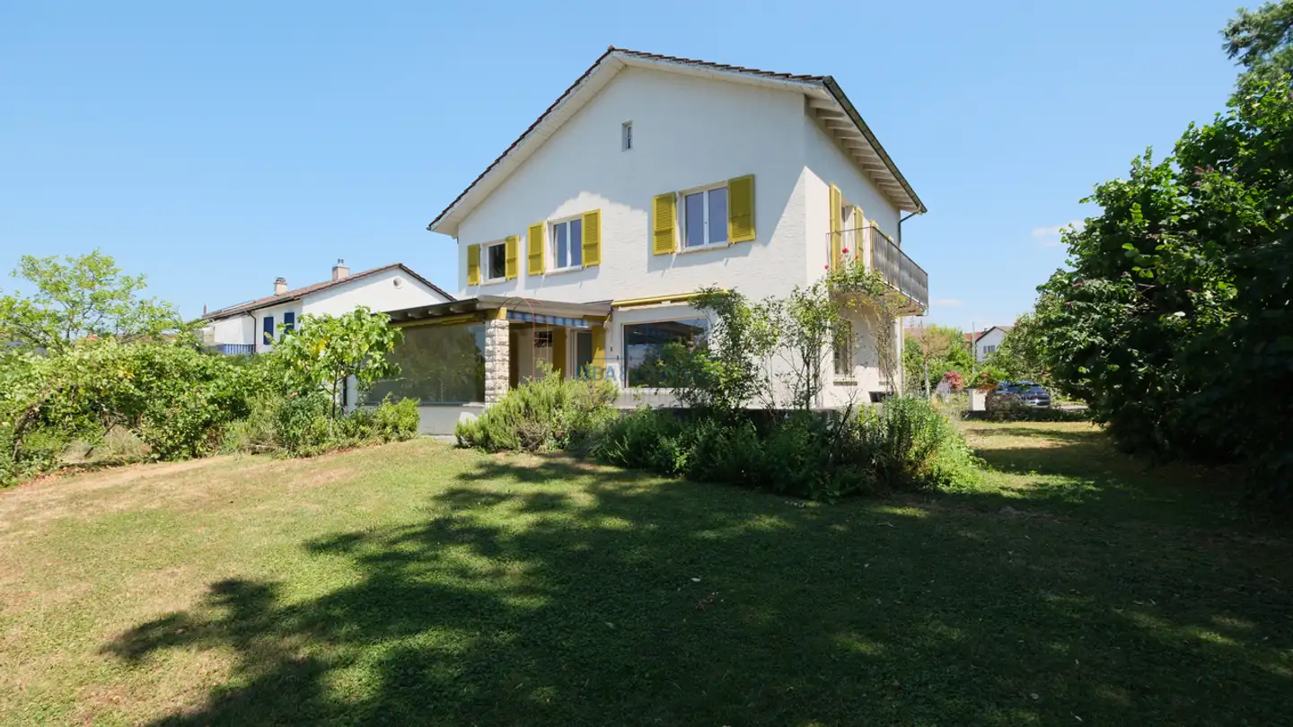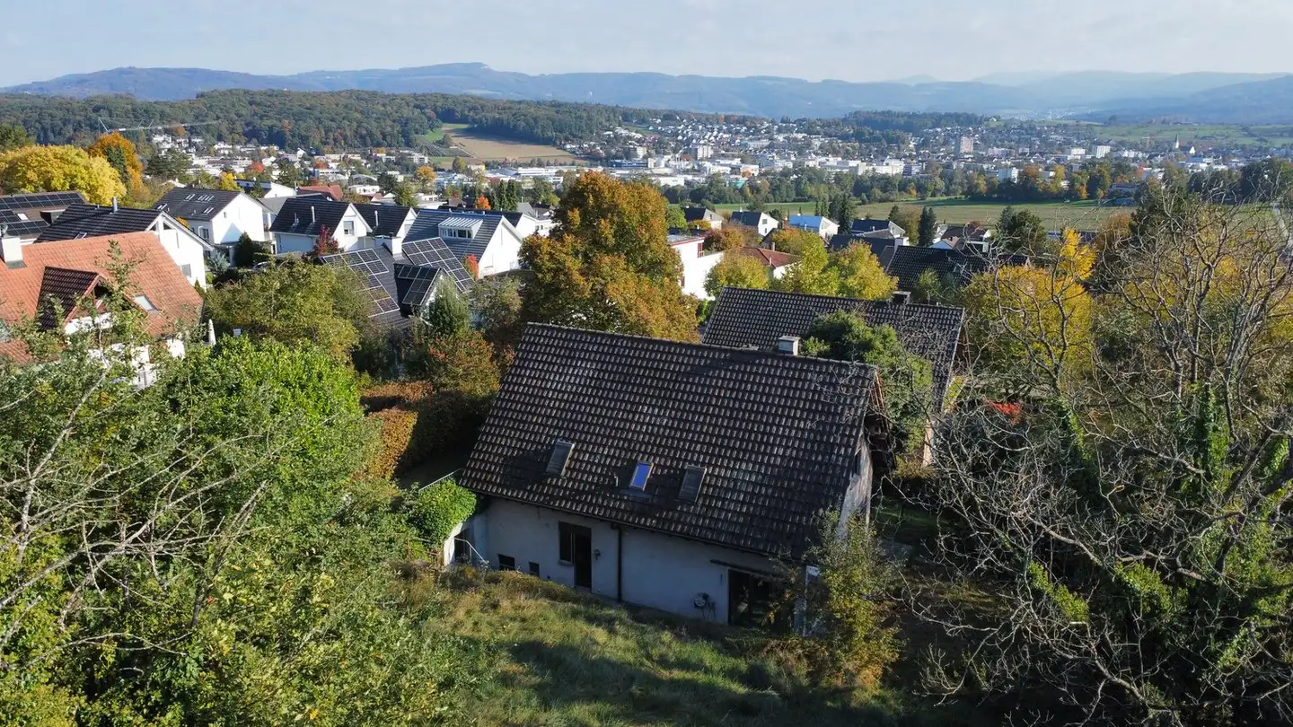Stepped house for sale - Hochlettenstrasse 13, 4104 Oberwil BL
Why you'll love this property
Modern open living space
Large private terrace
Flexible guest apartment
Arrange a visit
Book a visit with Property today!
Representative 6-Room House in Oberwil
This detached 6-room house at Hochlettenstrasse 13 in Oberwil BL offers a well-thought-out, spacious home with diverse usage possibilities on 224 m² of living space and two floors - ideal for families, people with home offices, or buyers wishing for additional space for guests, rental income, or multi-generational living.
The house was built in 1989 and completely renovated inside in 2012. In 2023/2024, further extensive investments were made: new windows throughout the house, electric shutters ...
Property details
- Available from
- By agreement
- Rooms
- 6
- Construction year
- 1989
- Renovation year
- 2012
- Living surface
- 224 m²
- Land surface
- 425 m²



