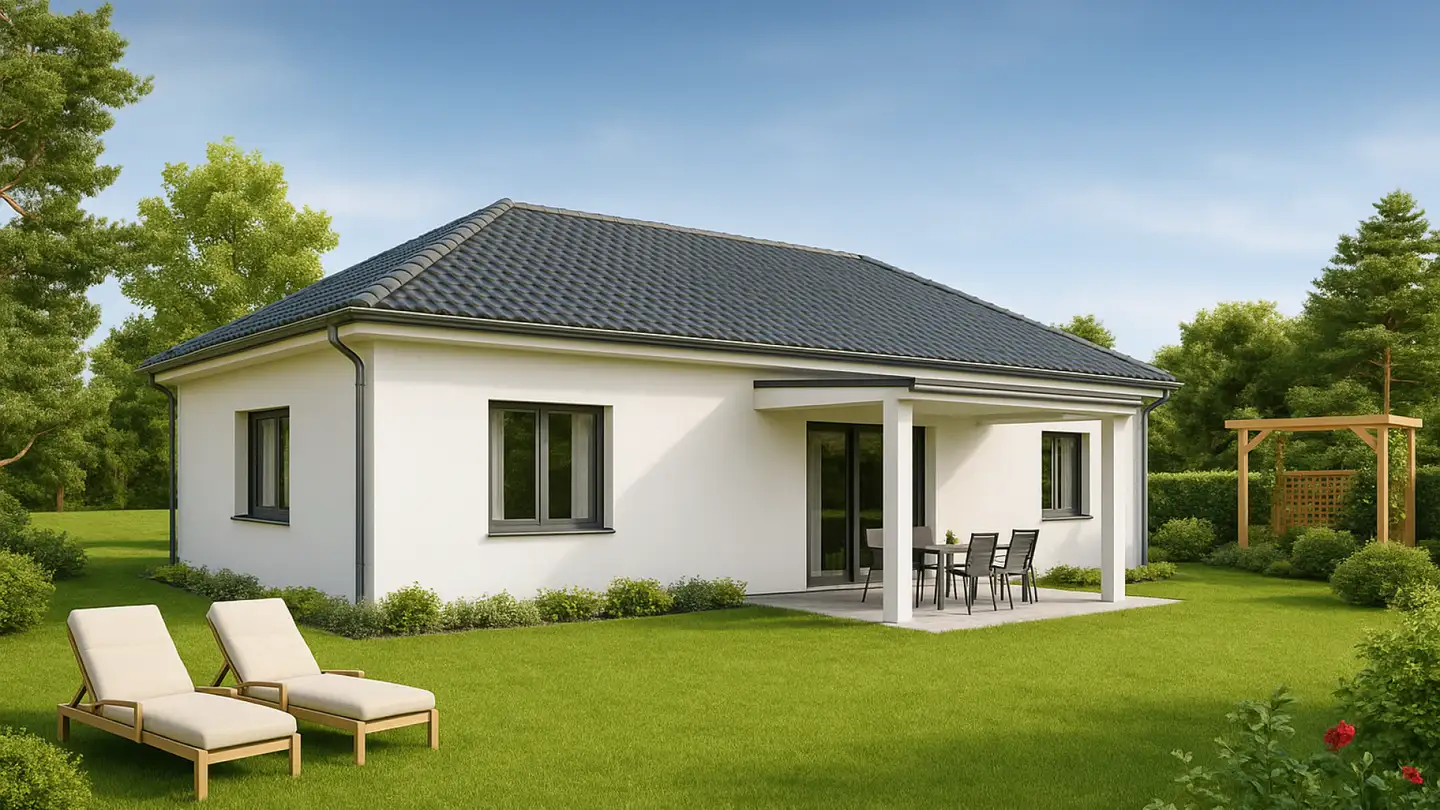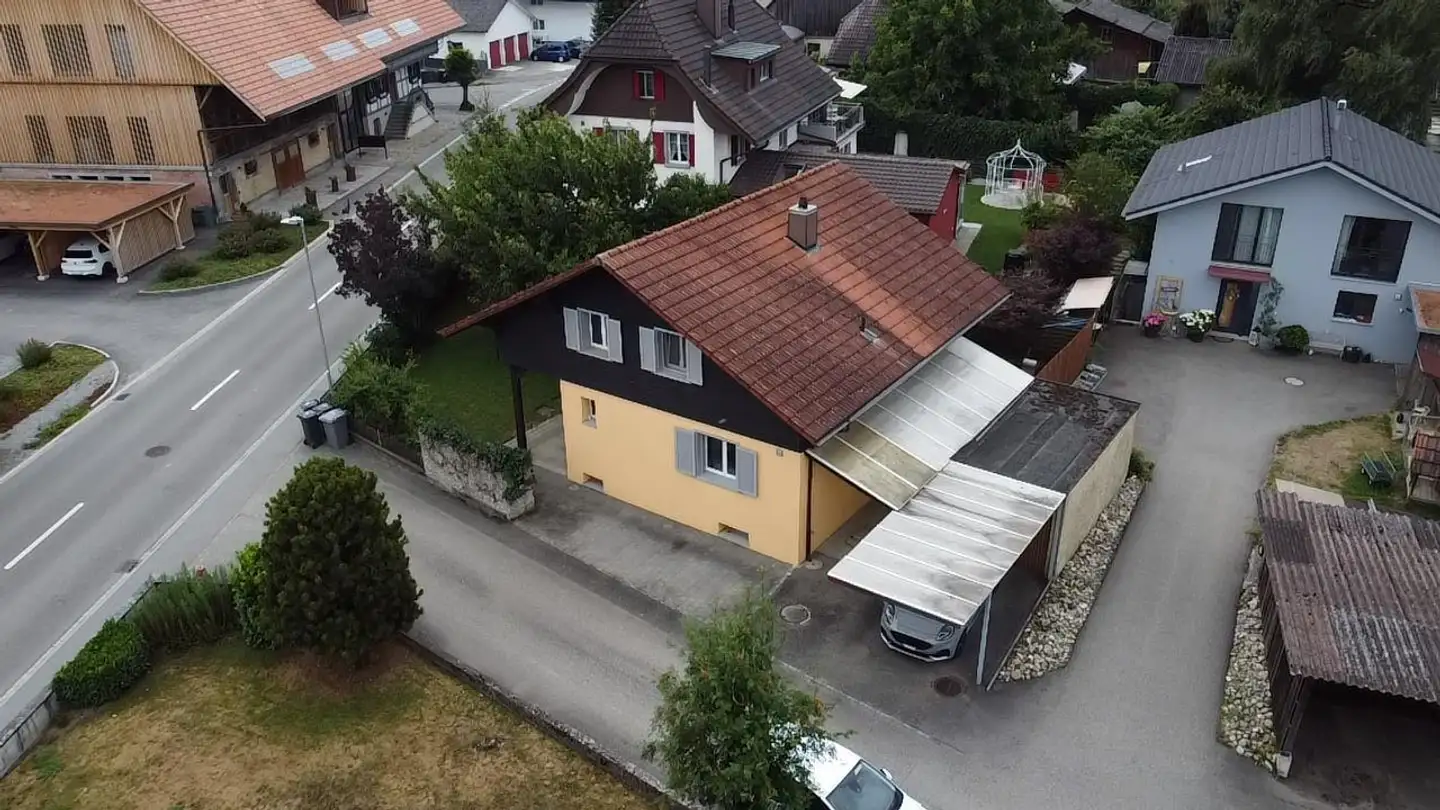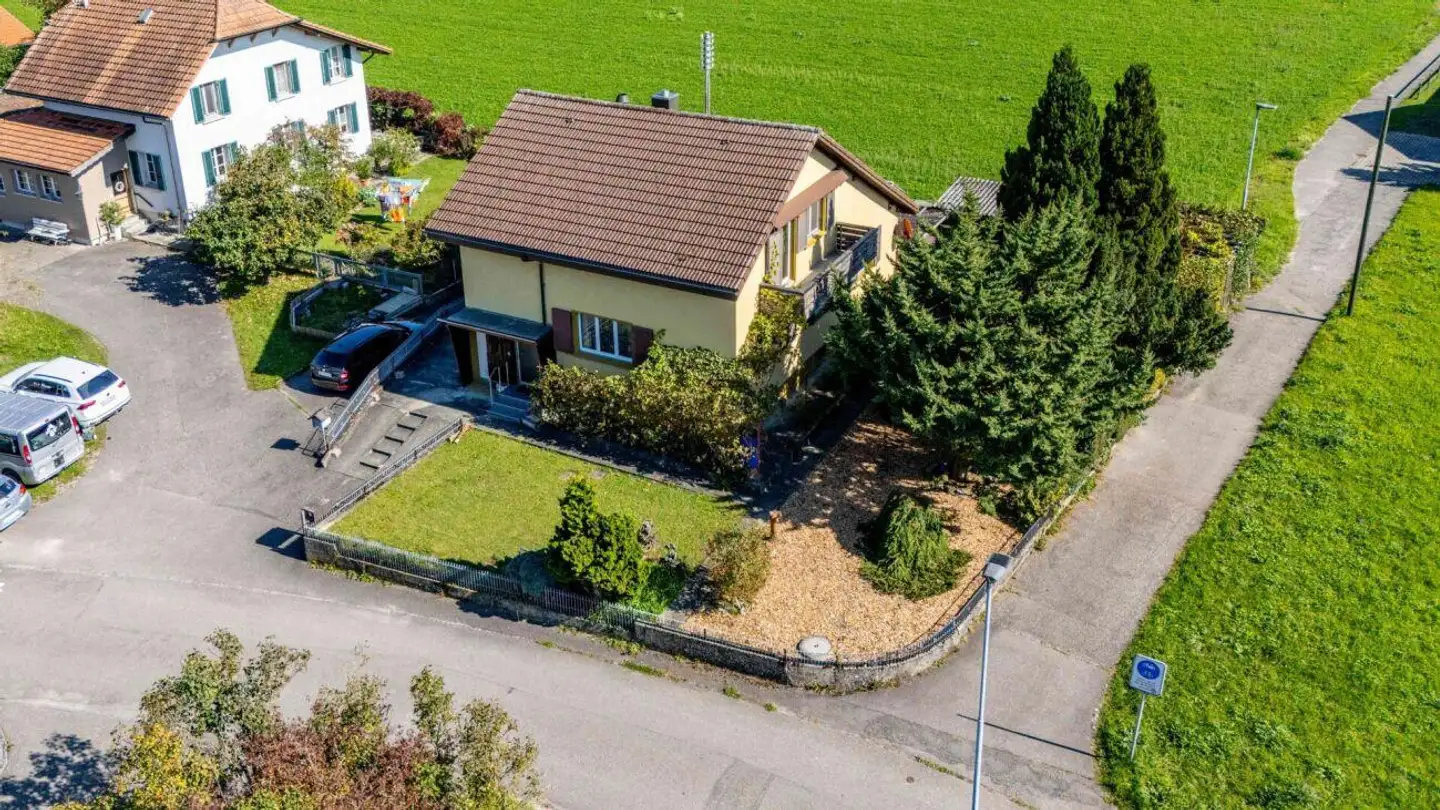Chalet for sale - Bahnhofstrasse 13, 3426 Aefligen
Why you'll love this property
Stylish wooden fence design
Private garden for ground floors
Smart home features included
Arrange a visit
Book a visit with today!
**Multi-Family House Effilo – Living with Character in Aefligen**
The Multi-Family House Effilo with its 6 convincing condominiums harmoniously integrates into the existing neighborhood on Bahnhofstrasse in Aefligen – modern, but with respect for the history of the place.
An elegant wooden picket fence recalls the former vegetable garden, while a delicate slatted construction of the facade gives lightness and floods the staircase with light.
The two main bodies (West and East) each with three apart...
Property details
- Available from
- By agreement
- Rooms
- 4.5
- Bathrooms
- 2
- Toilets
- 2
- Indoor parking spaces
- 2
- Construction year
- 2025
- Living surface
- 120 m²



