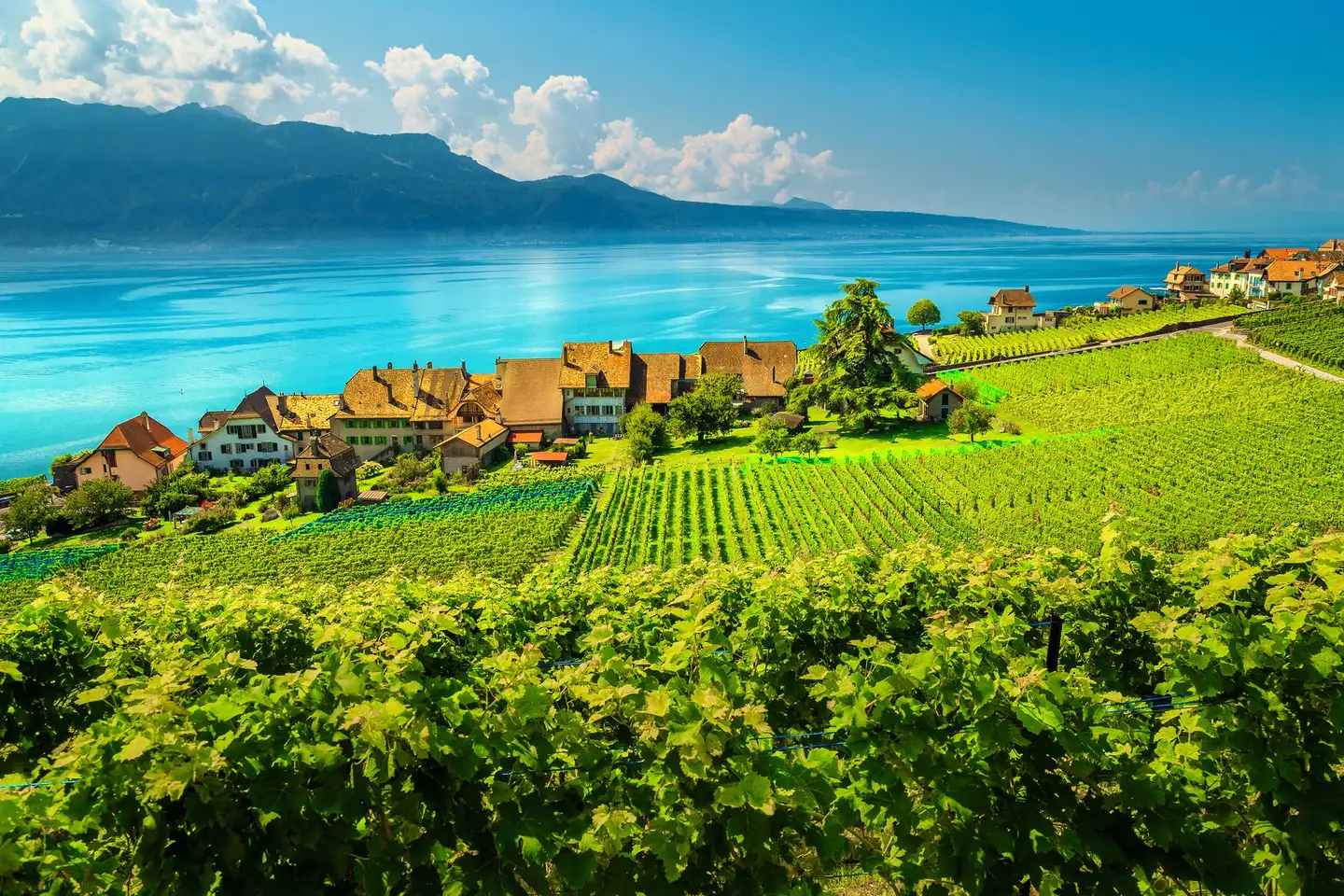


Browse all available houses and villas for sale in Founex (1297), and refine your search among 39 listings.

There are currently 50 houses for sale in Founex (1297). 42% of the houses (21) currently on the market have been online for over 3 months.
The median list price for a house for sale currently on the market is CHF 3’045’612. The asking price for 80% of the properties falls between CHF 1’520’903 and CHF 7’518’855. The median price per m² in Founex (1297) is CHF 13’844.