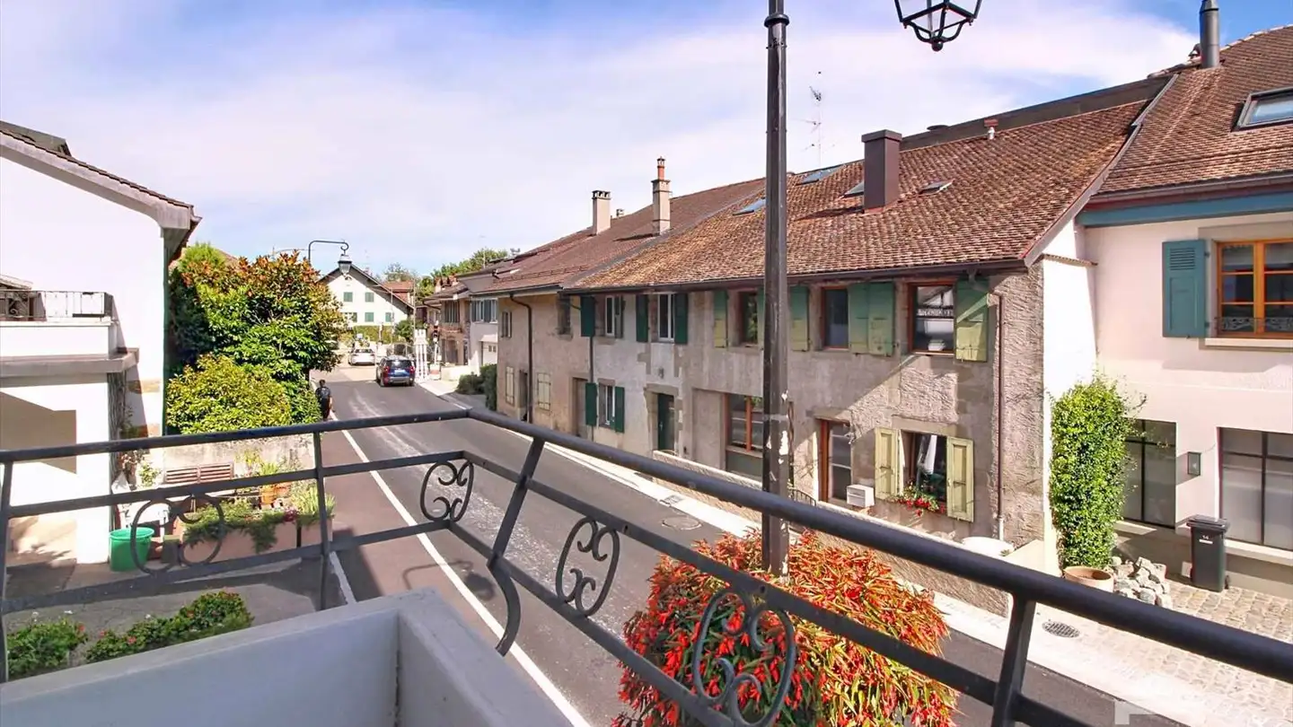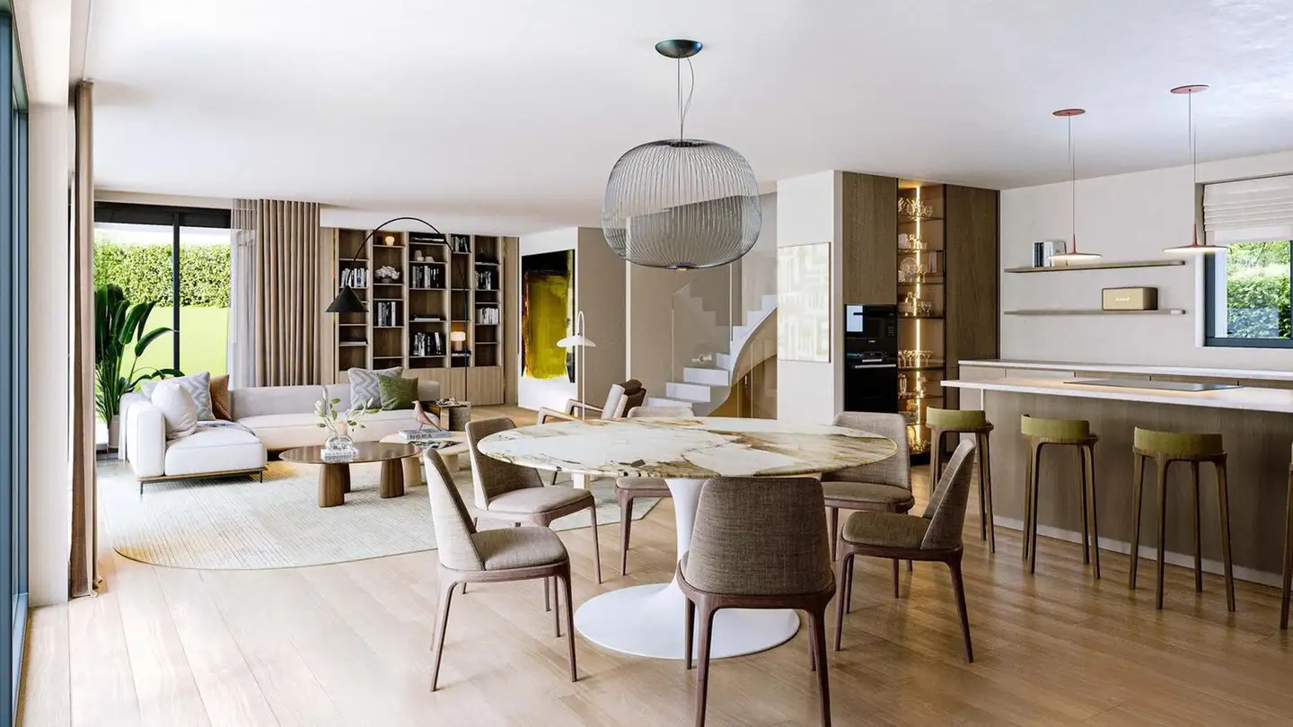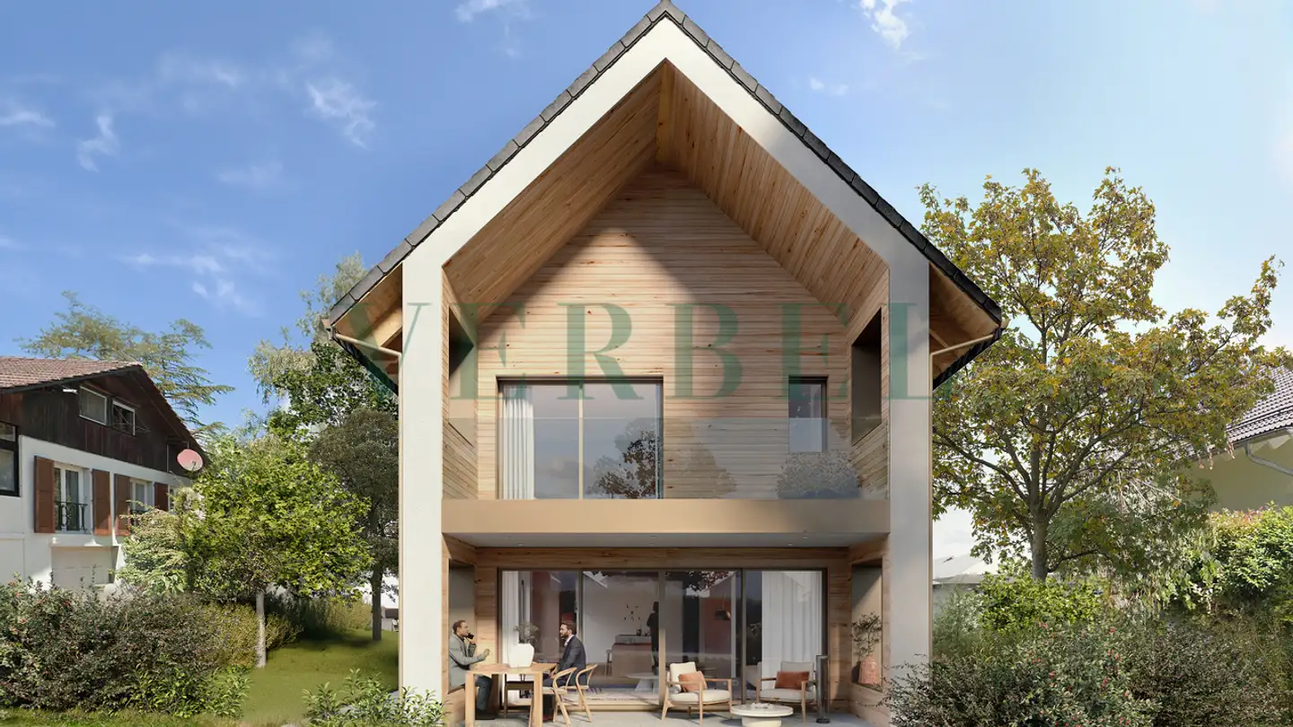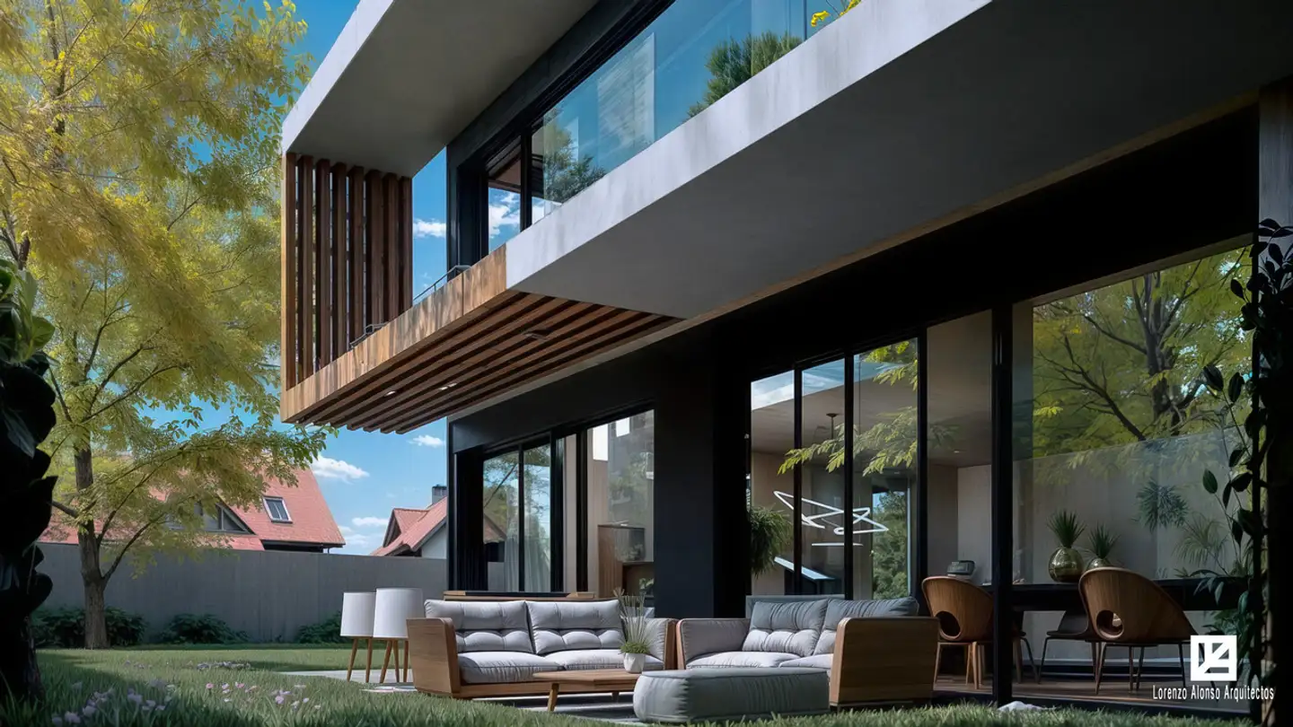Single house for sale - 1295 Mies
Why you'll love this property
Private garden and terrace
Garage and carport
Fitness/games room in basement
Arrange a visit
Book a visit today!
Detached villa for sale - villa b
Designed in a sober and contemporary spirit, this new project of two detached villas offers unparalleled living comfort. Spread over 2 levels + basement, the villas have been carefully designed and offer a usable area of 336 m2. They benefit from natural light thanks to the large bay windows opening onto the garden and the terrace on the first floor. The two villas are arranged to guarantee peace and privacy. Located on a beautiful plot, each villa has a private garden, a garage and a carport. S...
Property details
- Available from
- By agreement
- Rooms
- 6.5
- Construction year
- 2025
- Living surface
- 220 m²
- Usable surface
- 336 m²
- Land surface
- 626 m²



