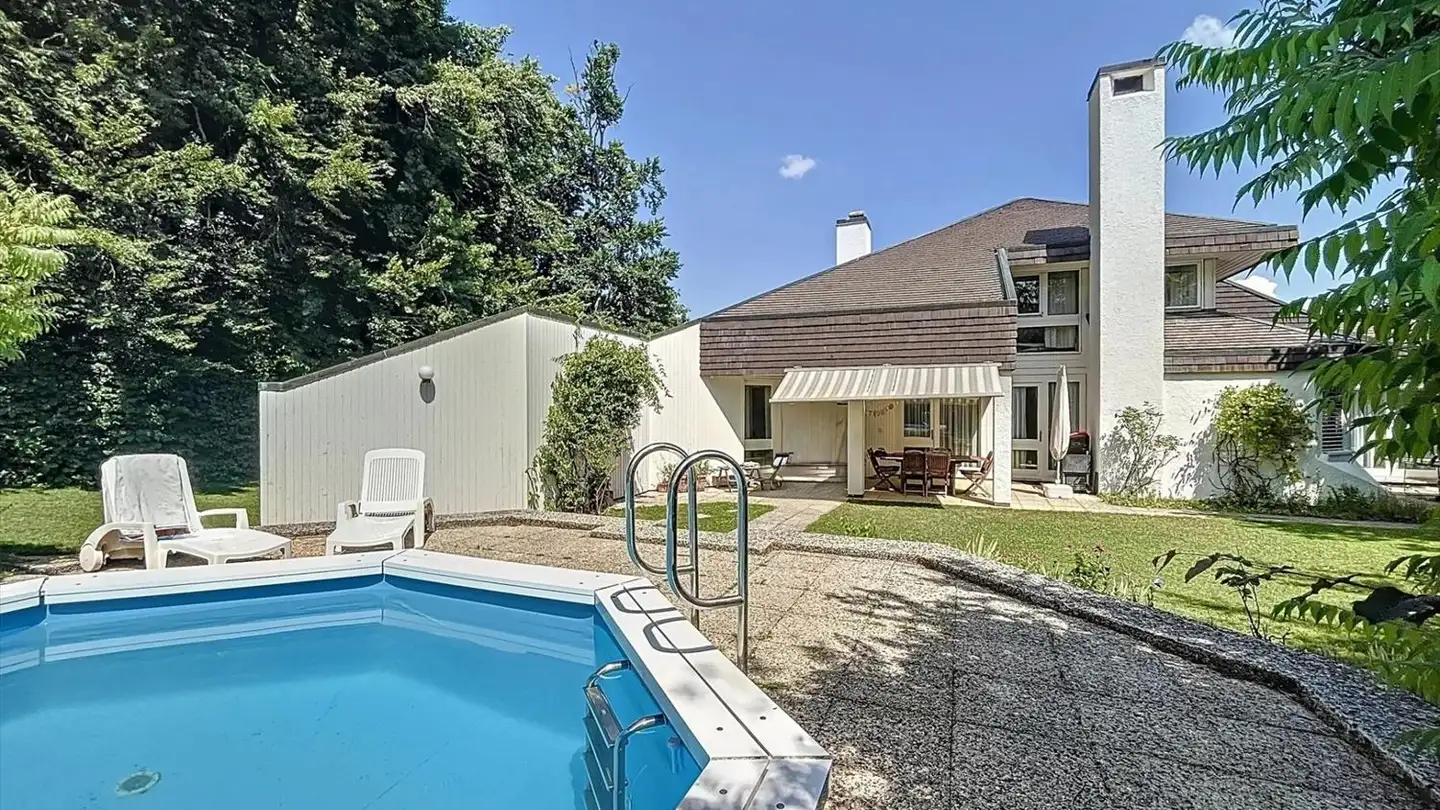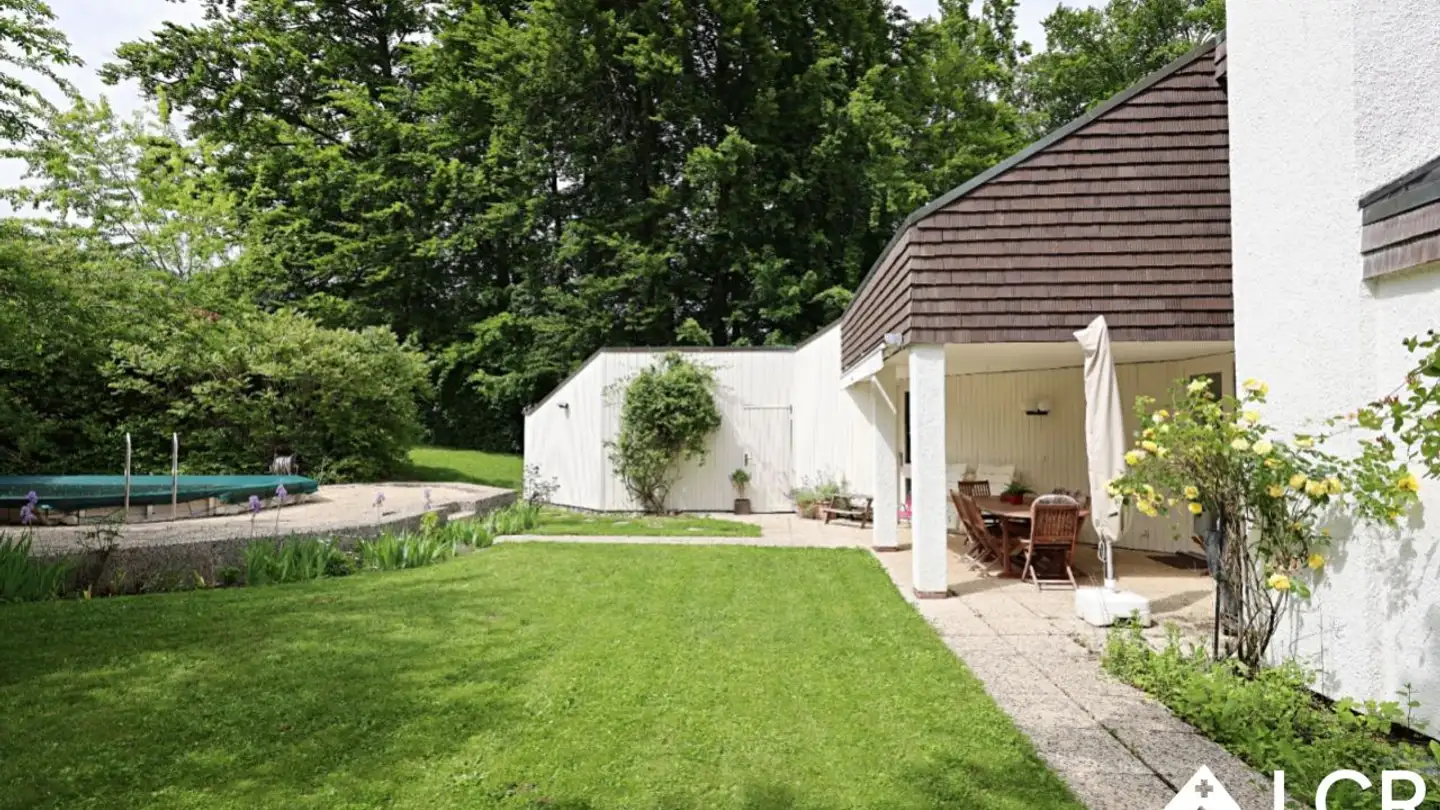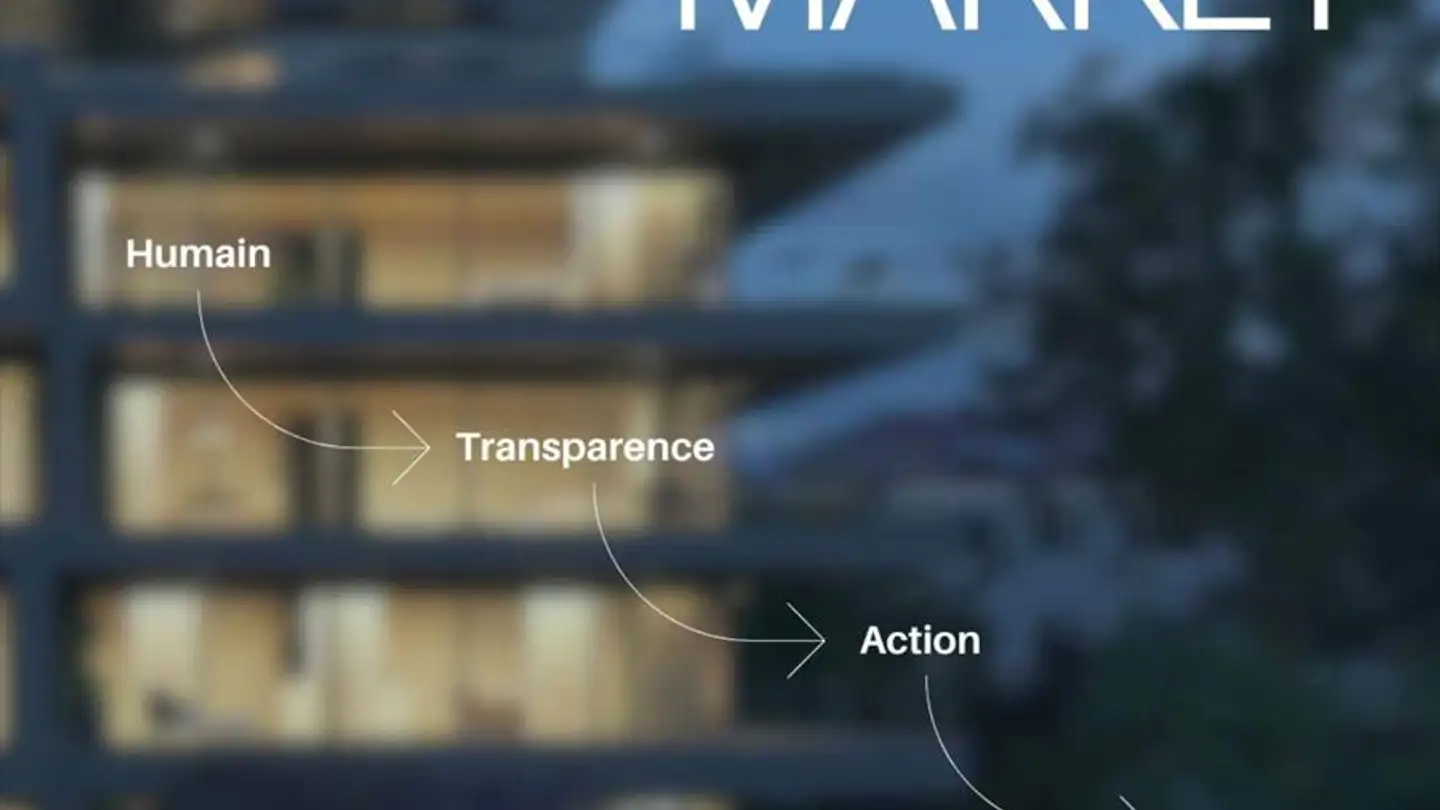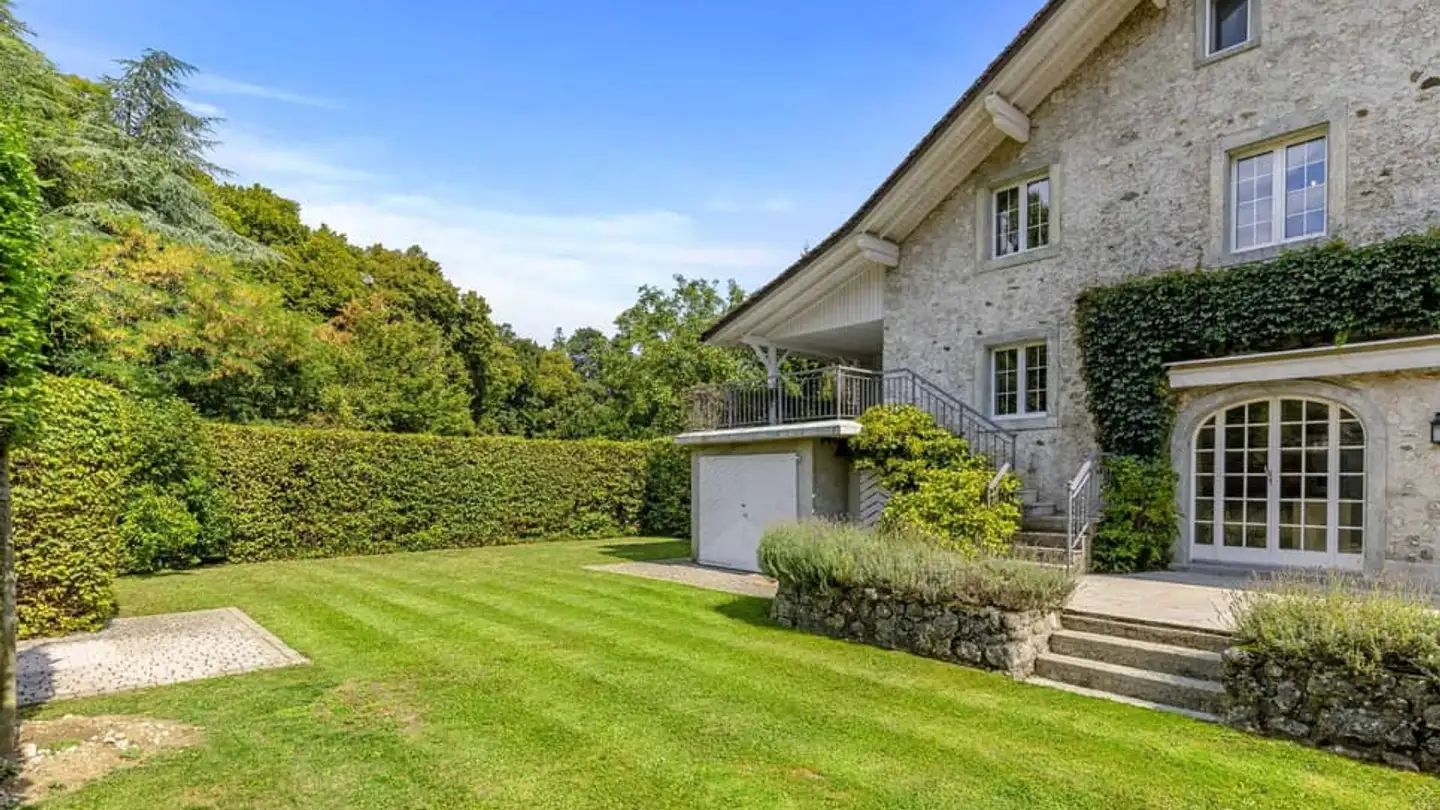Villa for sale - 1276 Gingins
Why you'll love this property
Spacious landscaped garden
Master suite with office
Double garage and pool
Arrange a visit
Book a visit with Ambre today!
Located just steps from the village of Gingins and only a few minutes from Nyon, this 9.5 room architect designed villa stands out for its authenticity, generous volumes and peaceful setting in a residential area.
Offering approximately 250 m² of living space on a landscaped plot of 2,353 m², it features a spacious living room, a dining area opening onto the terrace, a large independent kitchen, as well as a master suite with bedroom, office and bathroom. A guest bedroom with en suite bathroom an...
Property details
- Available from
- By agreement
- Rooms
- 9.5
- Construction year
- 1972
- Living surface
- 250 m²
- Land surface
- 272 m²



