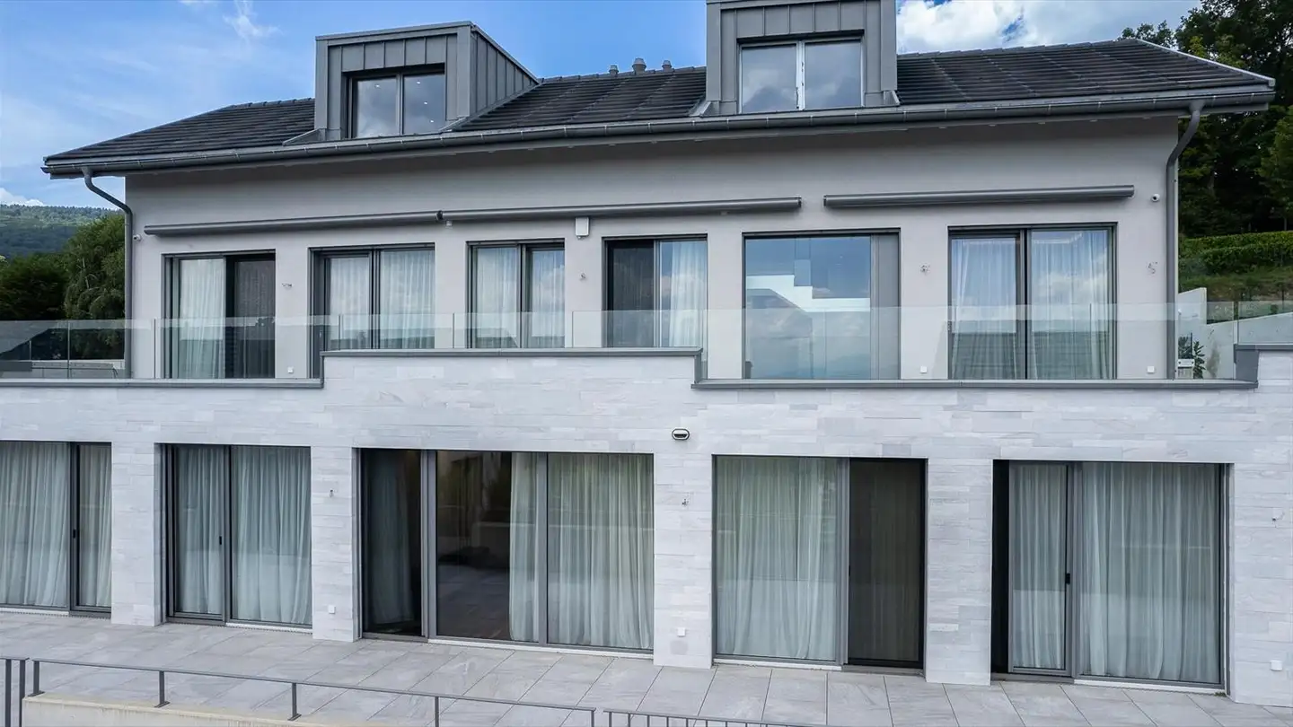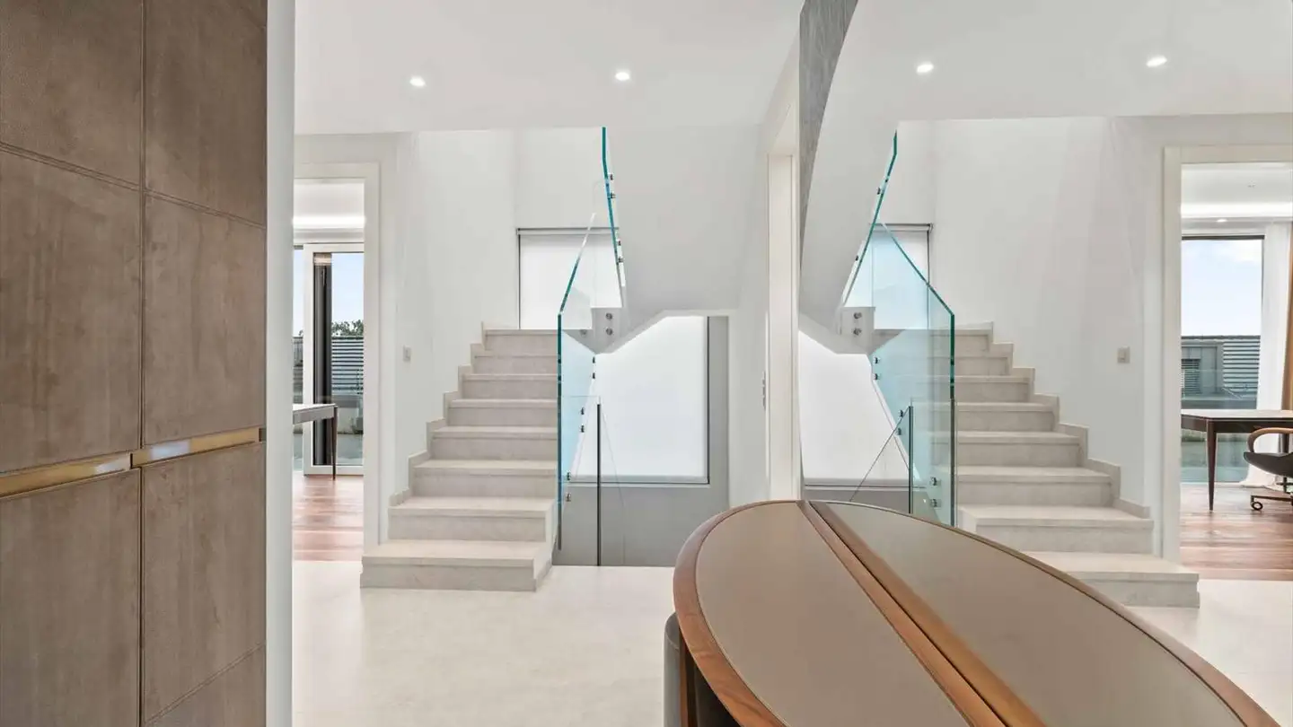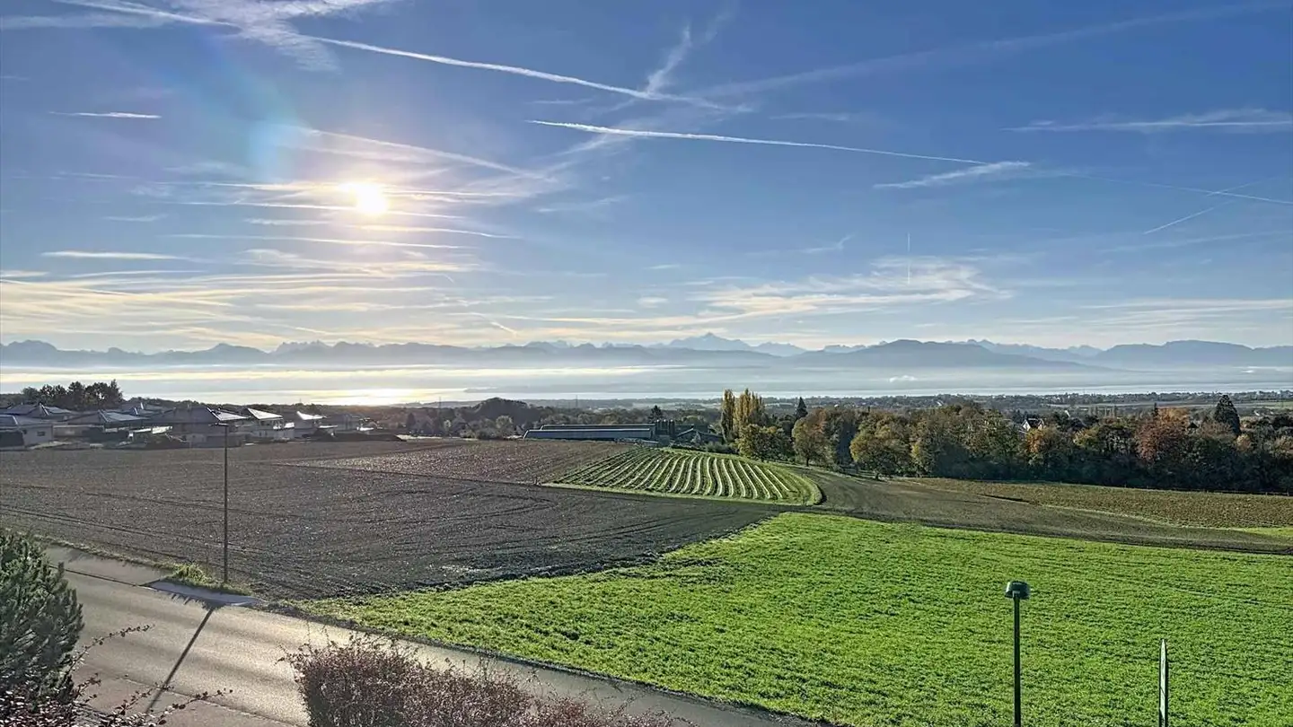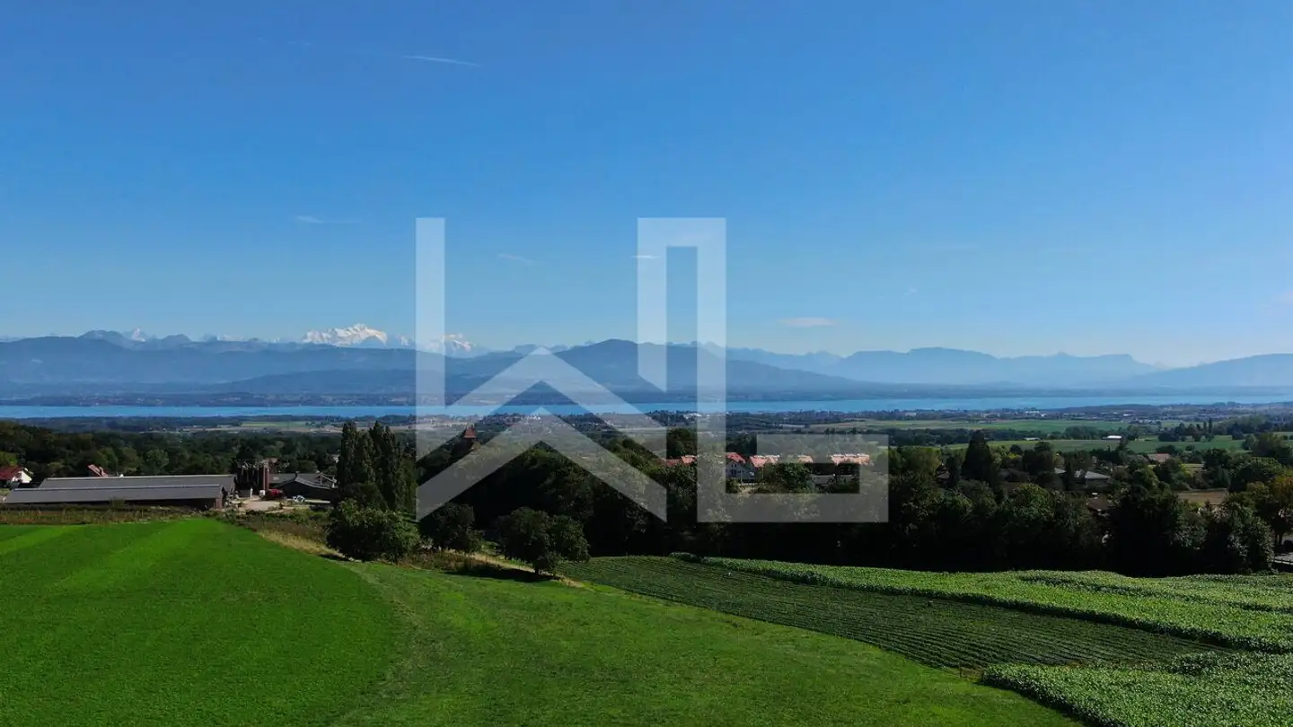Villa for sale - 1272 Genolier
Why you'll love this property
Stunning lake and mountain views
Indoor pool and wellness area
Spacious terraces and garden
Arrange a visit
Book a visit with Coutaz today!
Located on the heights of Genolier, this house of approximately 319 m2 of living space benefits from optimal sunlight throughout the day. It stands out for the quality of its materials. Its interior subtly combines marble with natural solid wood flooring, blending elegance and modernity.
The lower ground floor houses a complete wellness area, an entrance with a cloakroom, a hammam/sauna, a gym, as well as an indoor pool, ideal for relaxing after exercise.
After a few steps, you will discover 3 bed...
Property details
- Available from
- By agreement
- Rooms
- 10
- Outdoor parking spaces
- 1
- Living surface
- 319 m²
- Land surface
- 1153 m²



