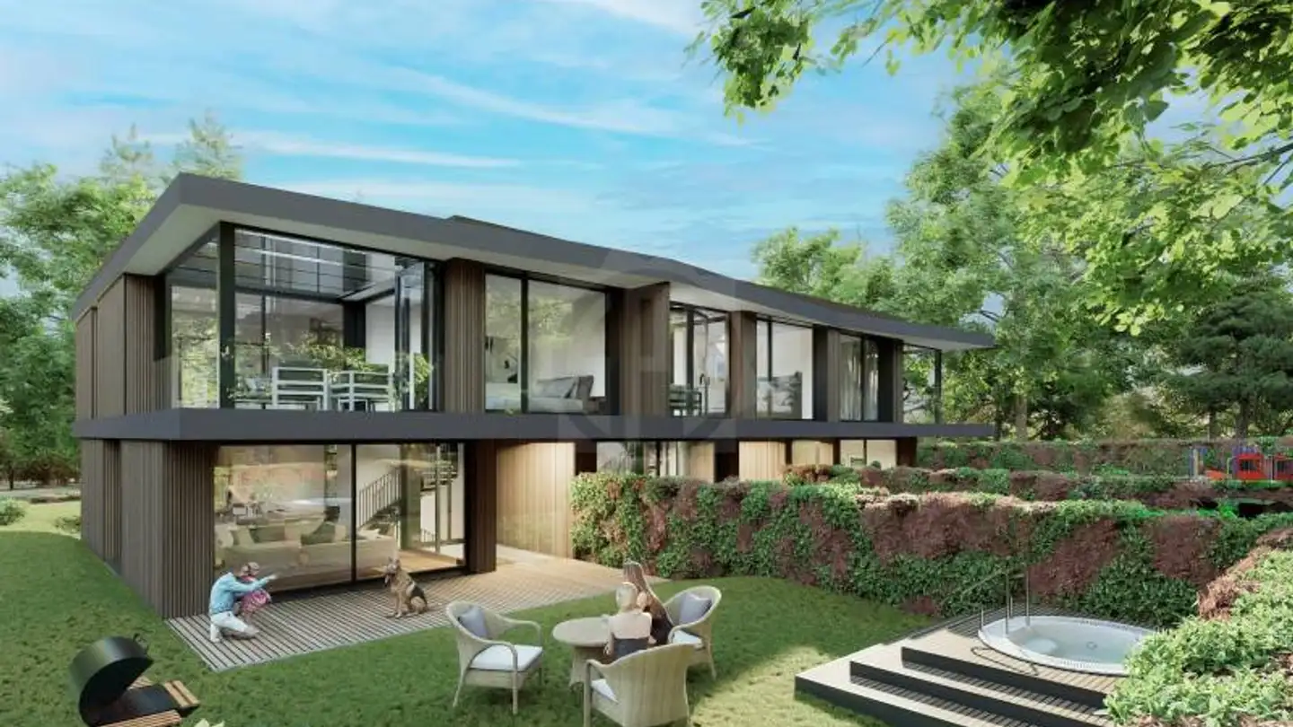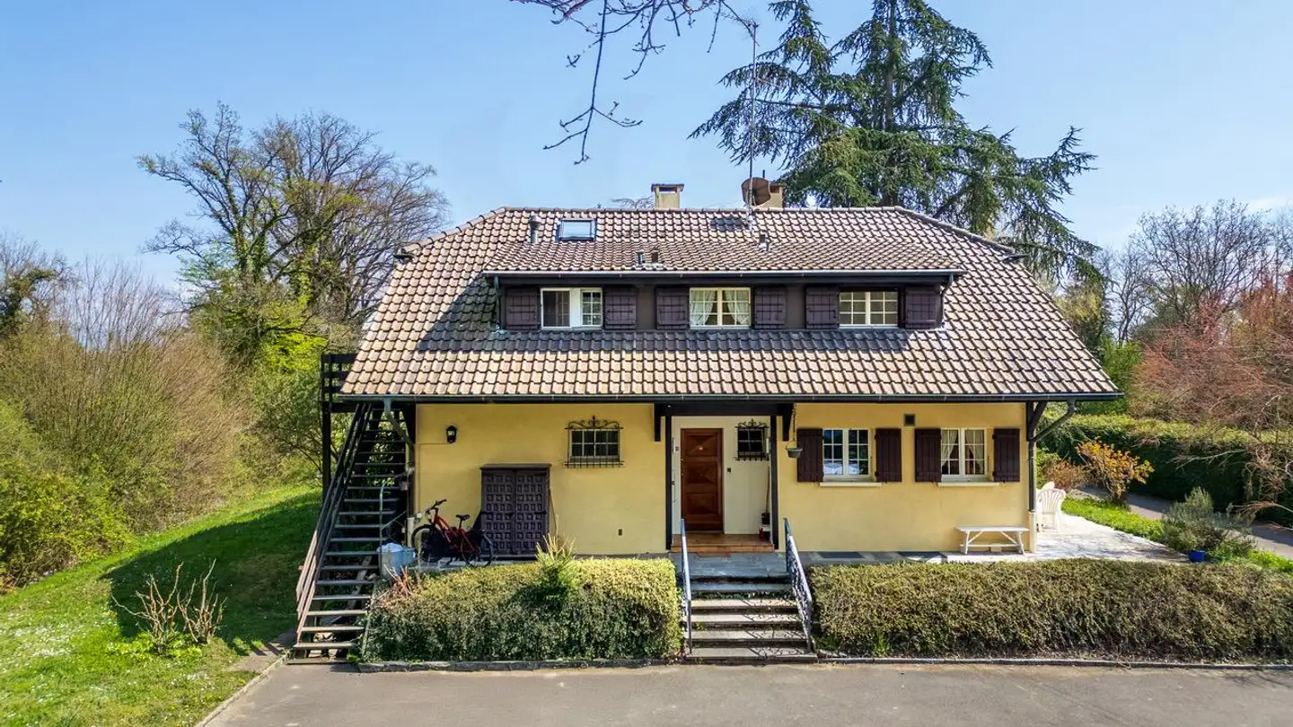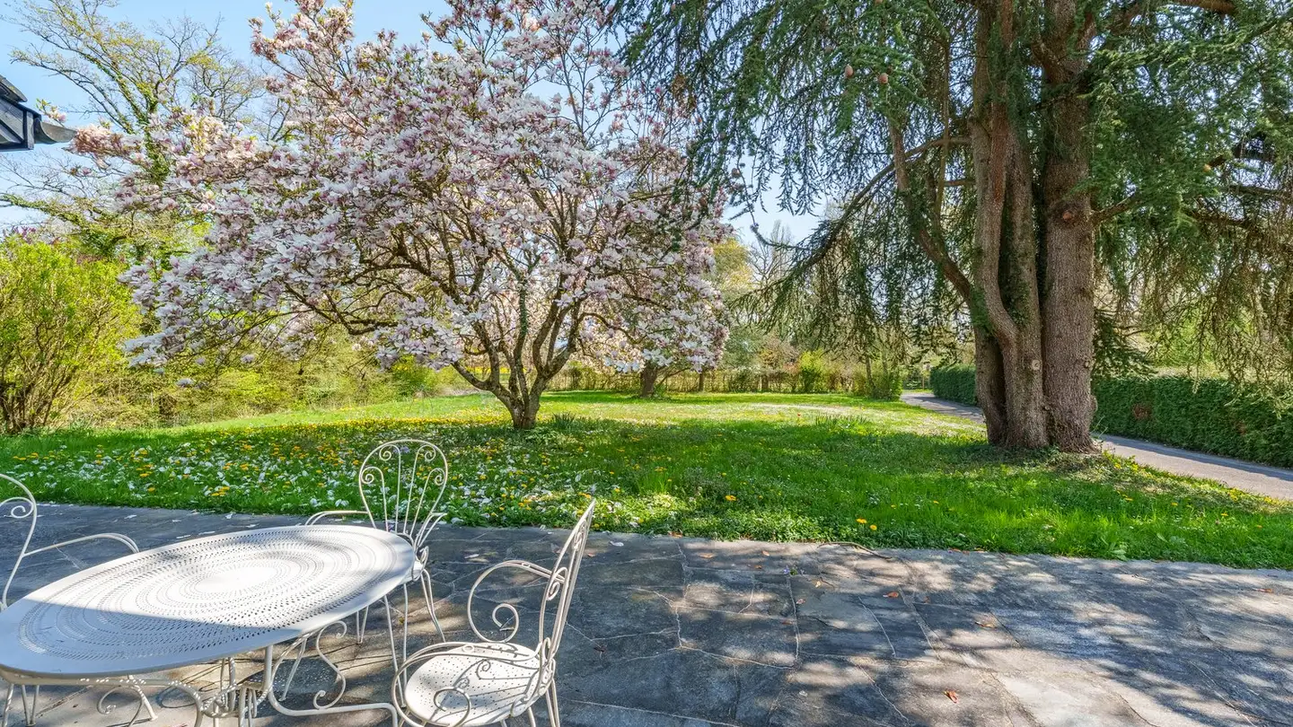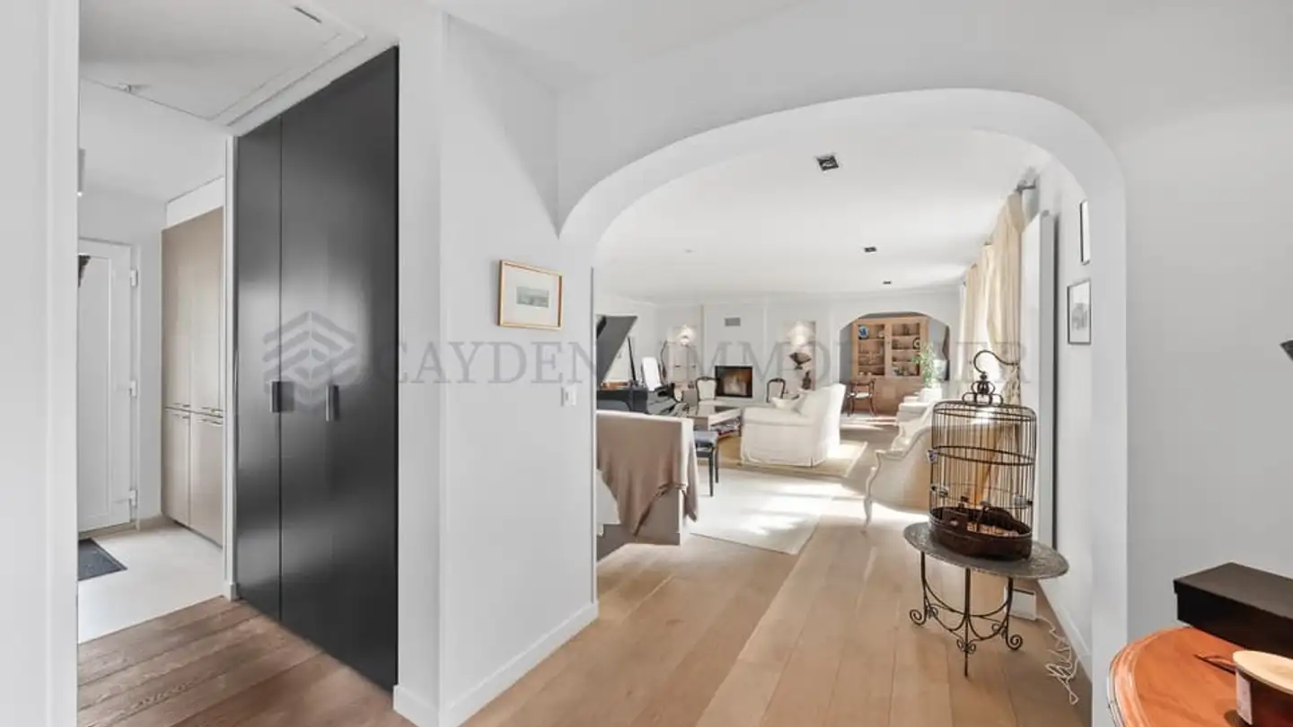Single house for sale - 1247 Anières
Why you'll love this property
Bright and spacious design
Private garden with terrace
High-quality finishes
Arrange a visit
Book a visit with Baptiste today!
Bright Villa - Anières
- Illuminated by light
- Modern comfort
- Careful finishing
- Enclosed garden
- Heat pump and solar module
- THPE standard (Very High Energy Performance)
The Soléa villas, a triptych of elegance and sophistication.
Hidden in the heart of a quiet and green neighborhood on the left side, this project of three modern and bright villas stands out for its sophistication and style. Designed to offer maximum space and light, the villas adopt an authentic architecture with large openings and large volumes with...
Property details
- Available from
- By agreement
- Rooms
- 5
- Construction year
- 2027
- Living surface
- 183 m²
- Usable surface
- 266 m²
- Land surface
- 372 m²



