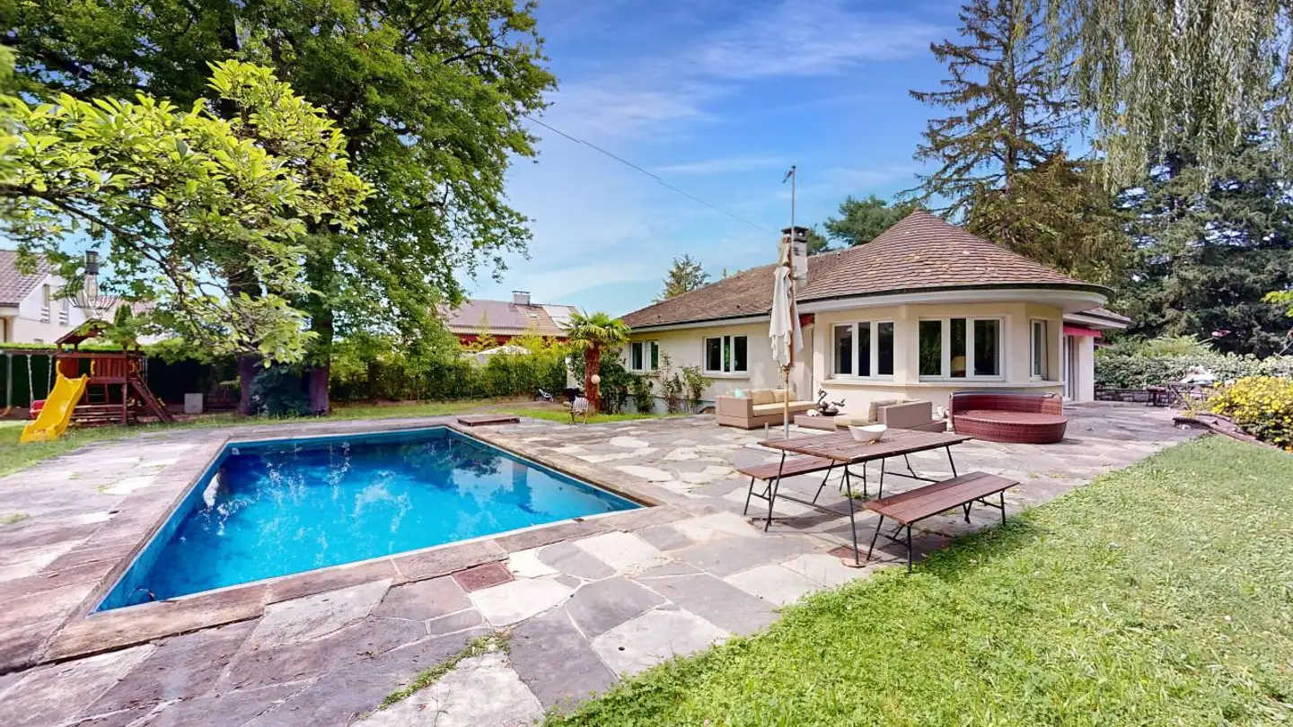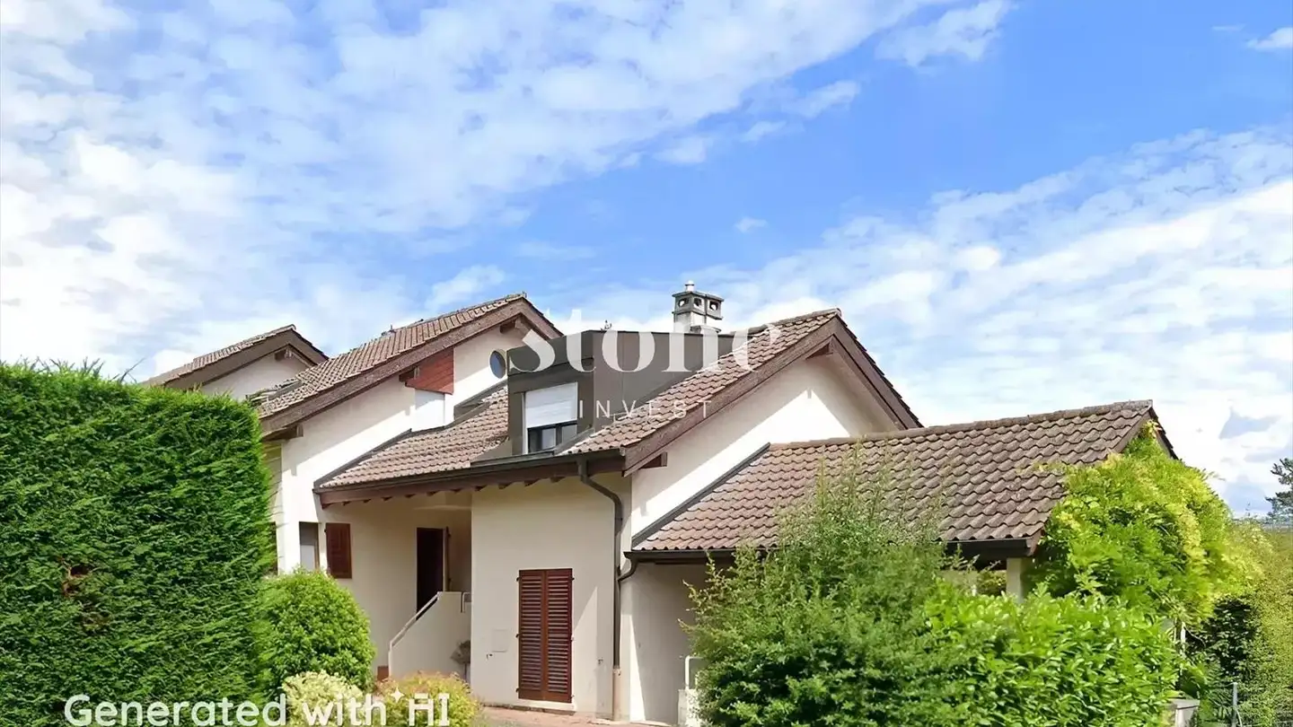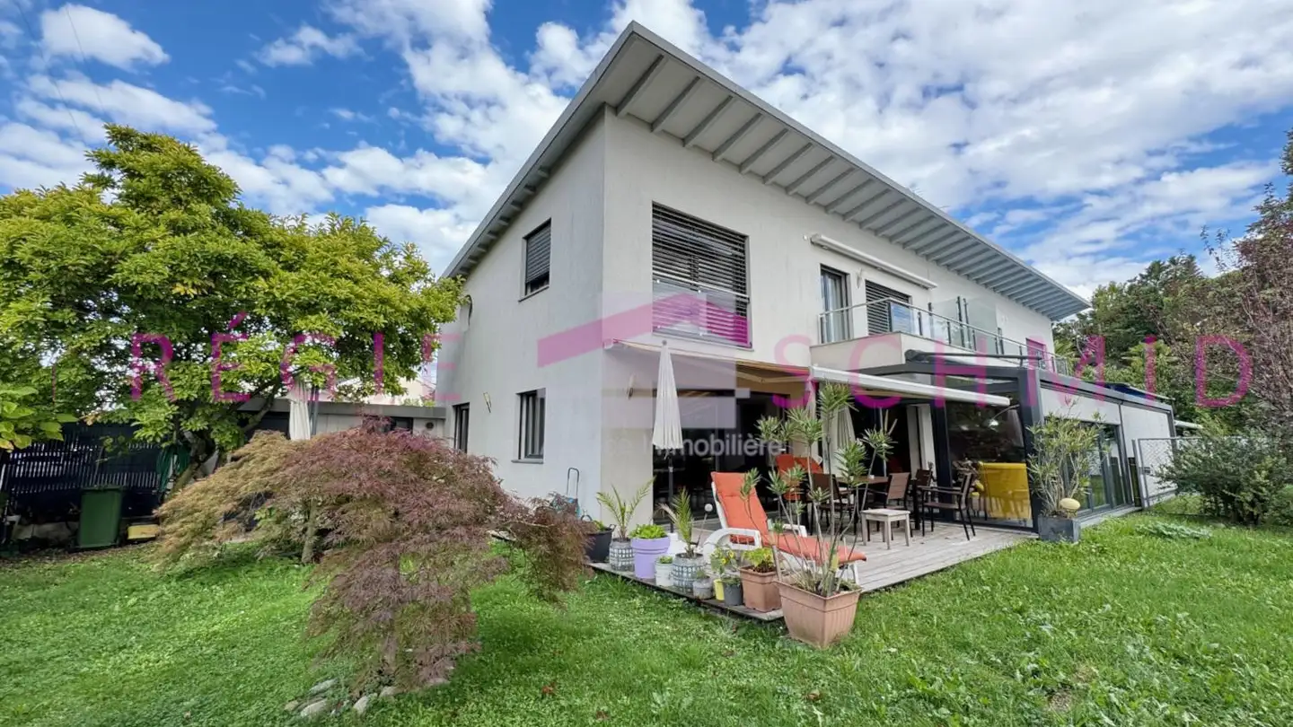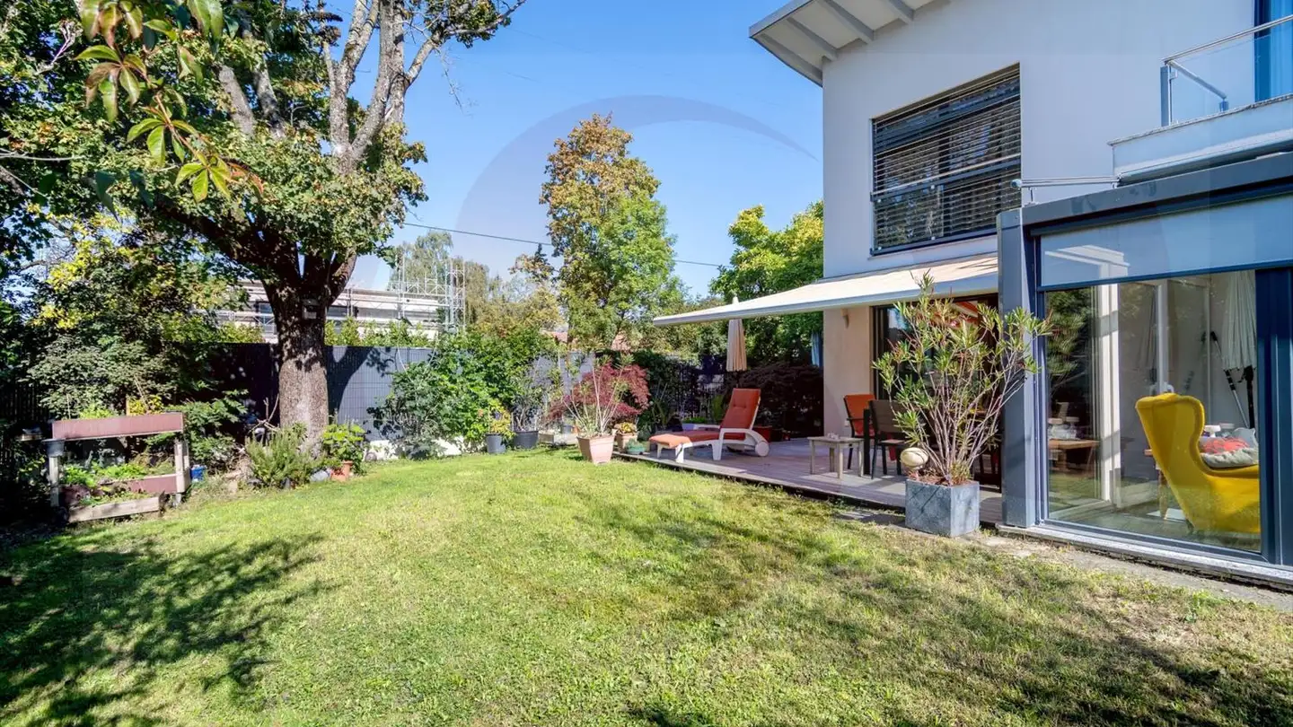Single house for sale - 1239 Collex
Why you'll love this property
Spacious garden with olive trees
Large terrace facing southwest
Versatile 50 m² additional room
Arrange a visit
Book a visit with Baptiste today!
Bright Villa - Collex
- Illuminated by light
- Beautiful volumes
- Beautiful ceiling height
- Very good condition
- Enclosed garden
- Terrace
- Veranda
- Underfloor heating
Located in a rural setting, this contemporary-style villa has a large plot of 1,514 m² with beautiful olive trees and is surrounded by fields.
The villa, built in 2008 and in well-maintained condition, offers plenty of space and volume. The high ceilings and large openings create a refined atmosphere and invigorating natural light.
On the ground floor, you ...
Property details
- Available from
- By agreement
- Rooms
- 6
- Construction year
- 2008
- Living surface
- 192 m²
- Usable surface
- 324 m²
- Land surface
- 1514 m²



