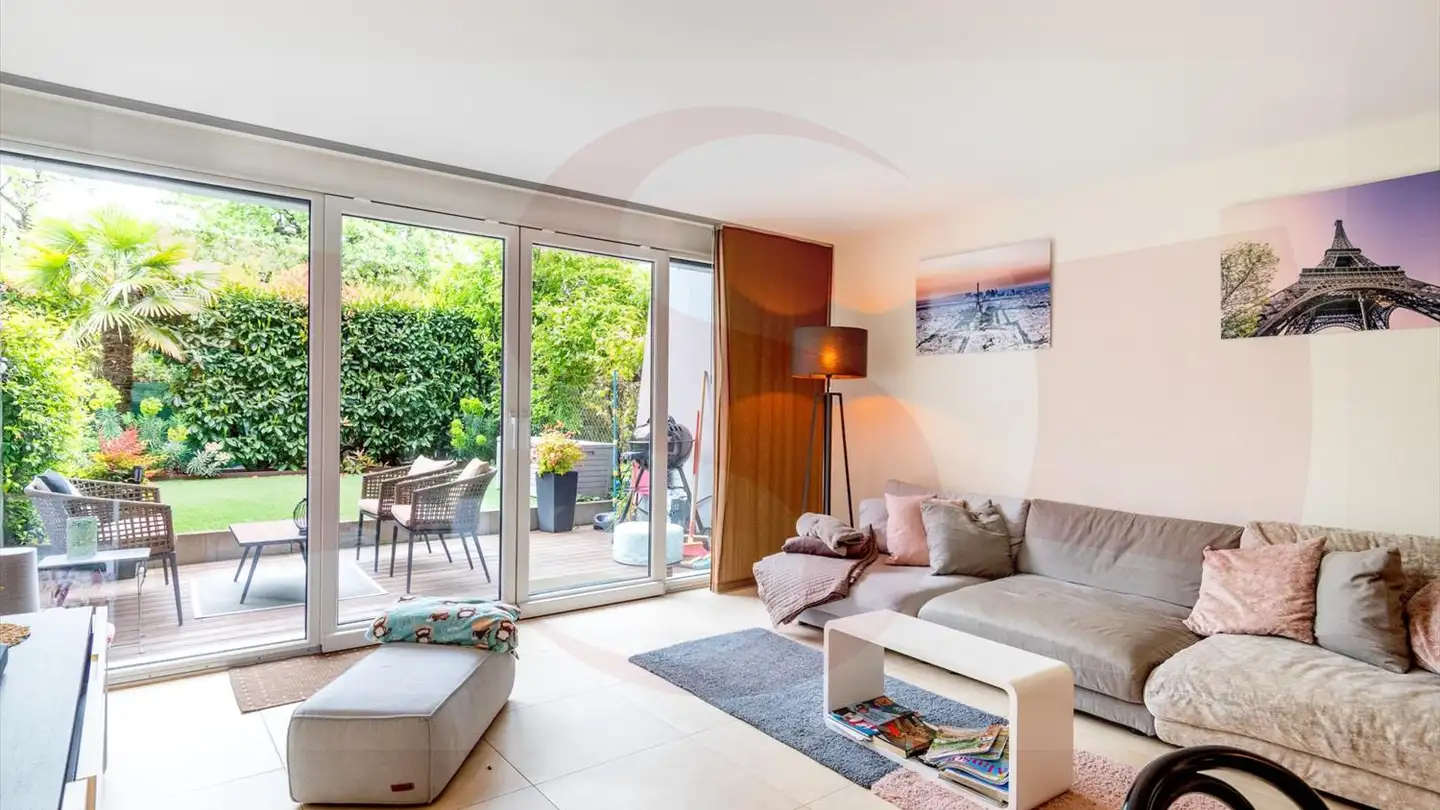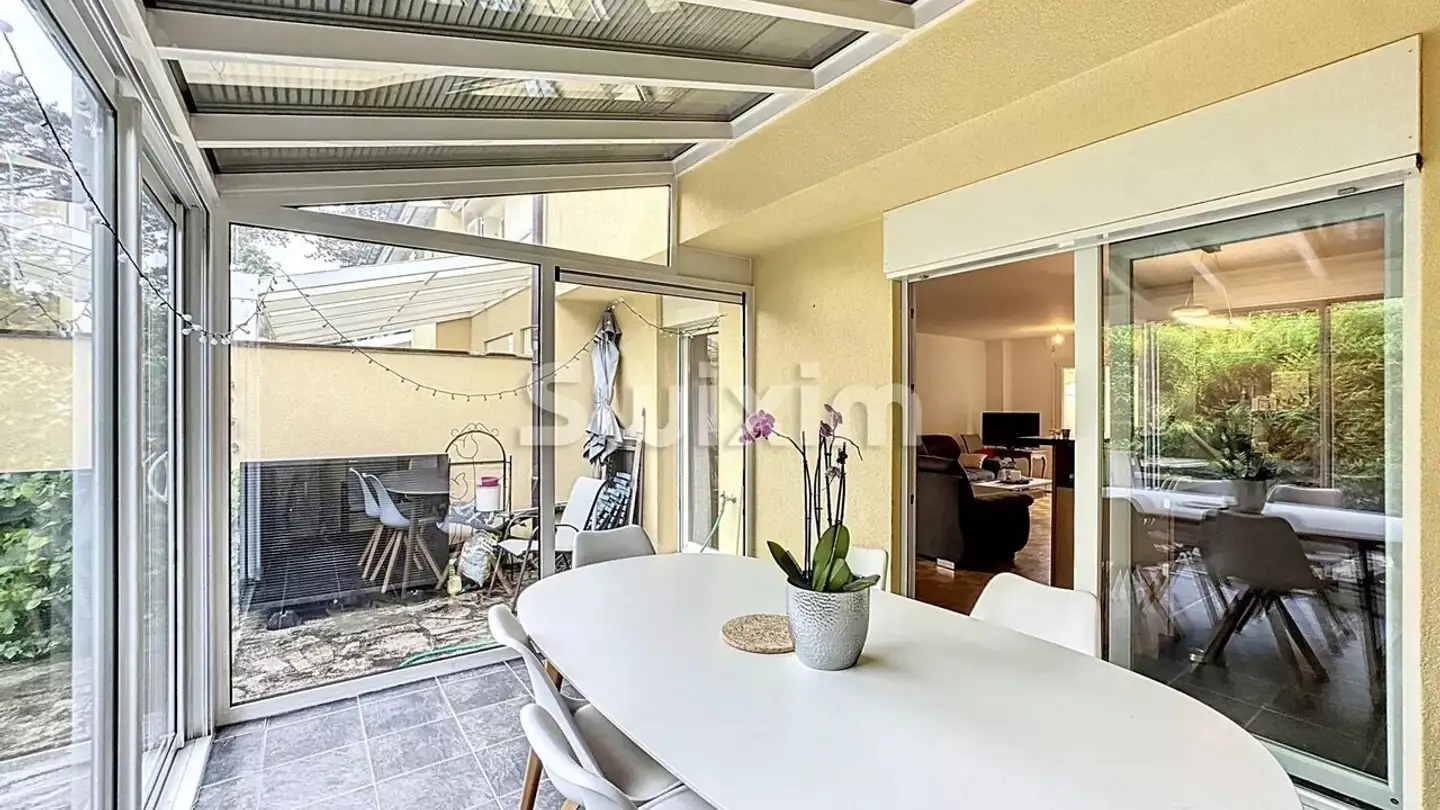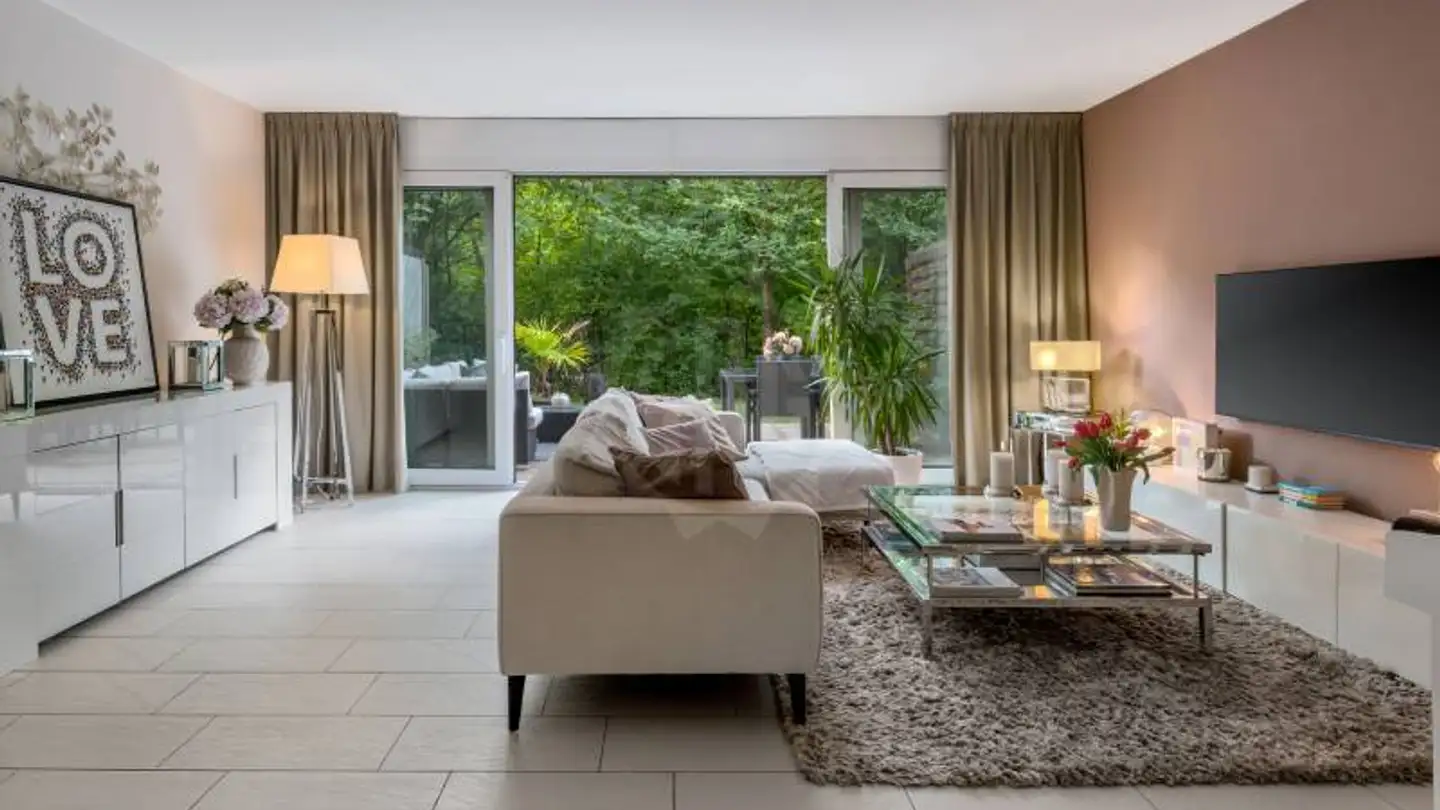Single house for sale - 1234 Vessy
Why you'll love this property
Private garden space
Well-exposed outdoor area
Parking solution desired
Arrange a visit
Book a visit today!
Search client - villa - vessy, veyrier, carouge or troinex sector
Active buyers searching - Villa minimum 4 or 5 rooms with garden
I am currently in contact with serious buyers looking for a villa of at least 4 or 5 rooms, with a private garden, ideally located in Vessy, Veyrier, Carouge or Troinex.
All types considered: individual, semi-detached or contiguous.
Well-exposed exterior and parking solution desired.
Financing is approved and a quick decision is possible.
Are you selling a property that matches or do you know someone in this case?
Contact me confi...
Property details
- Available from
- By agreement
- Rooms
- 4.5
- Living surface
- 140 m²
- Usable surface
- 210 m²


