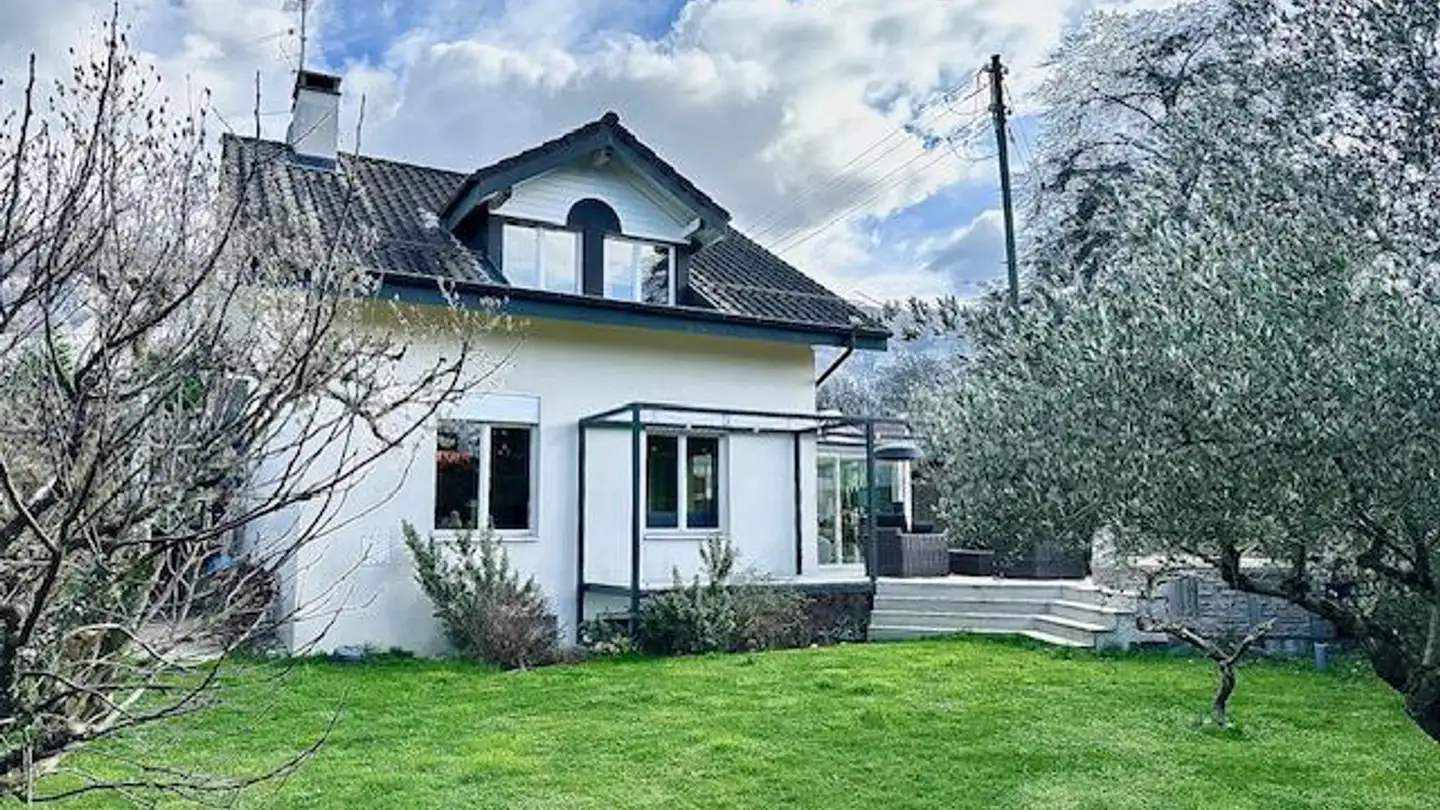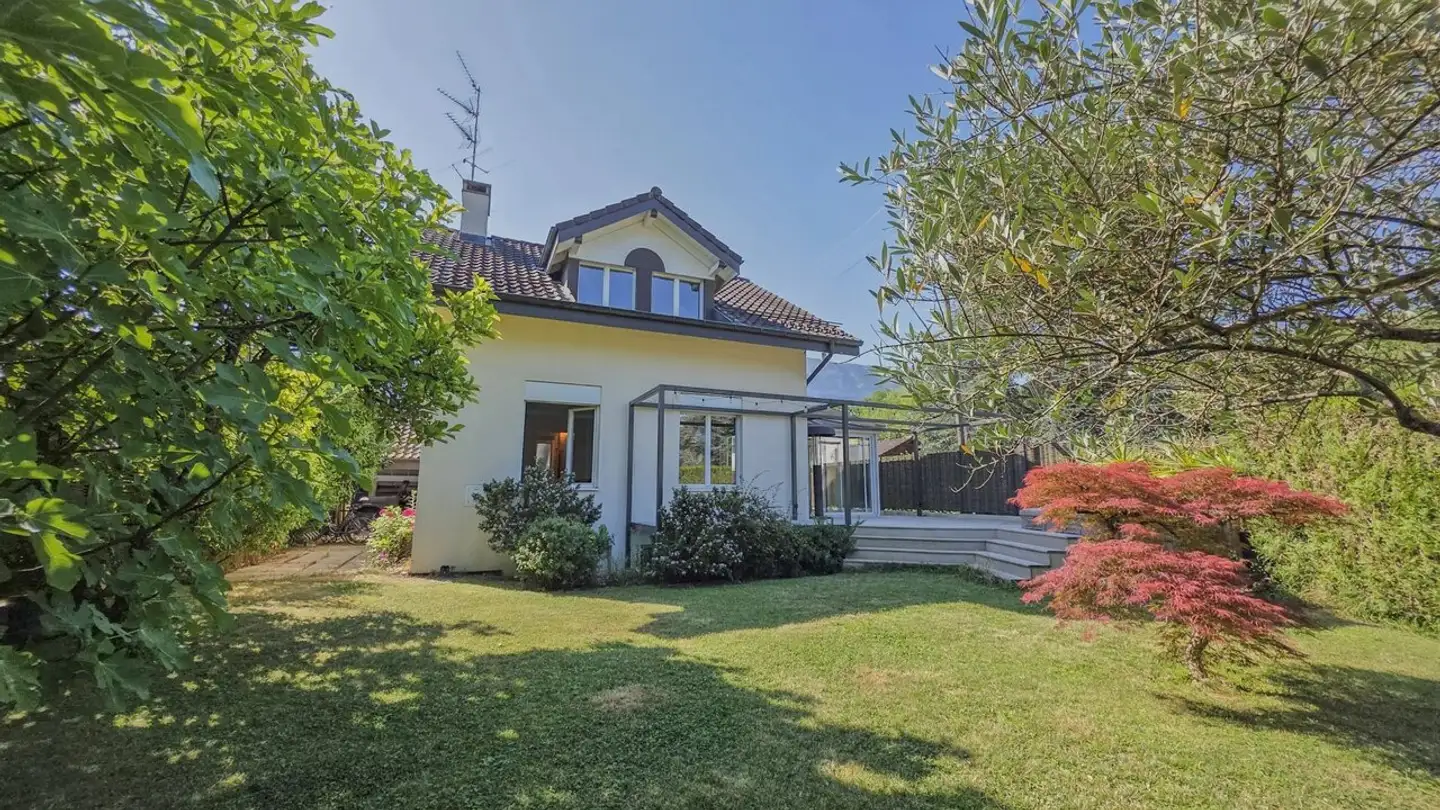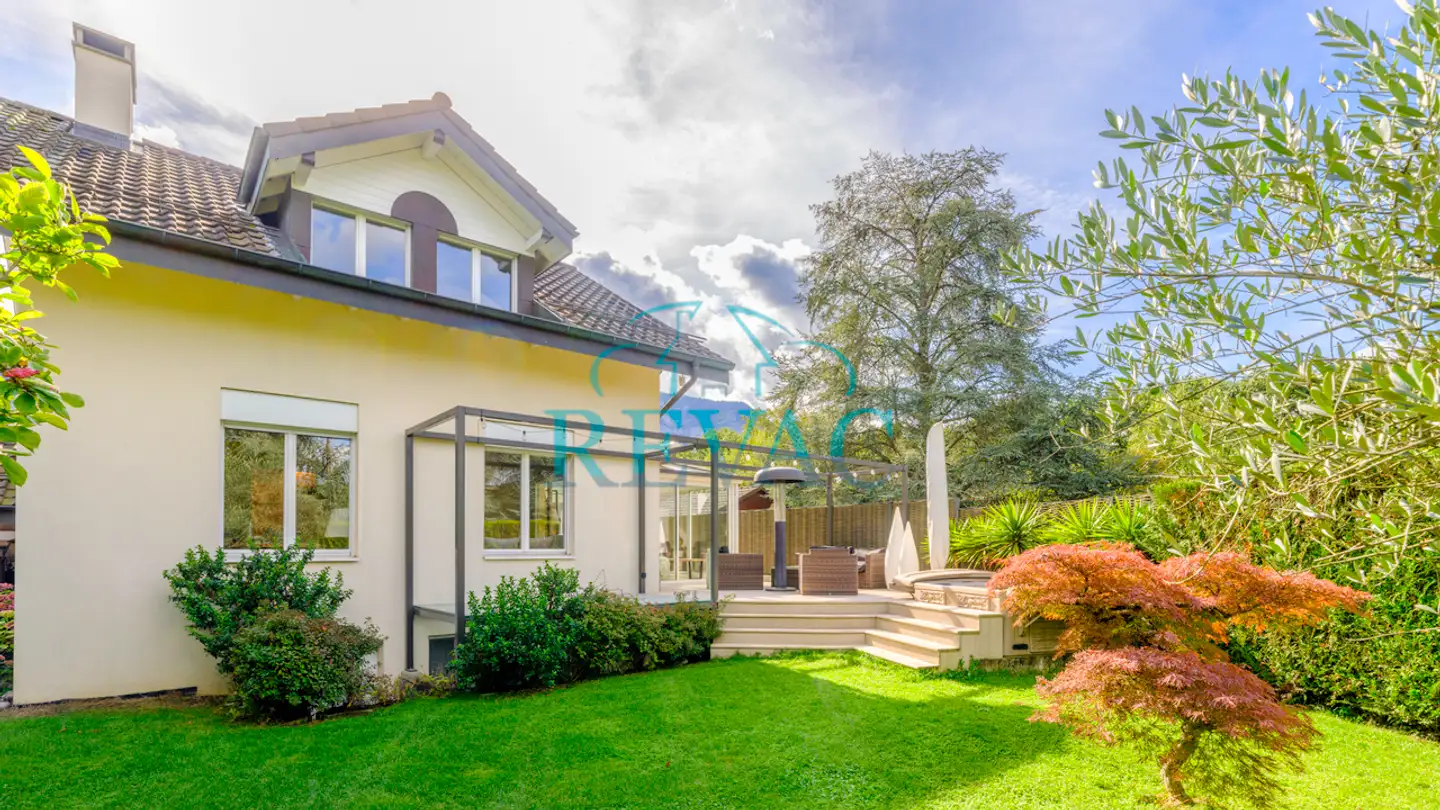Single house for sale - 1234 Vessy
Why you'll love this property
Quiet cul-de-sac location
Bright winter garden
Jacuzzi on the terrace
Arrange a visit
Book a visit today!
Single-family house
Located in a quiet cul-de-sac near all amenities, this single-family house built in 1991 and carefully renovated in 2013 offers a flat and fully fenced plot.
The automatic gate provides access to the property with parking space for two vehicles.
With a living area of approximately 168 m2, spread over two levels, the house enchants with its bright rooms and careful finishes. The entrance area with guest toilet and wardrobe distributes to a separate kitchen and a living room with fireplace. These...
Property details
- Available from
- 10.10.2025
- Construction year
- 1991
- Renovation year
- 2013
- Living surface
- 195 m²
- Land surface
- 450 m²
- Building volume
- 860 m³


