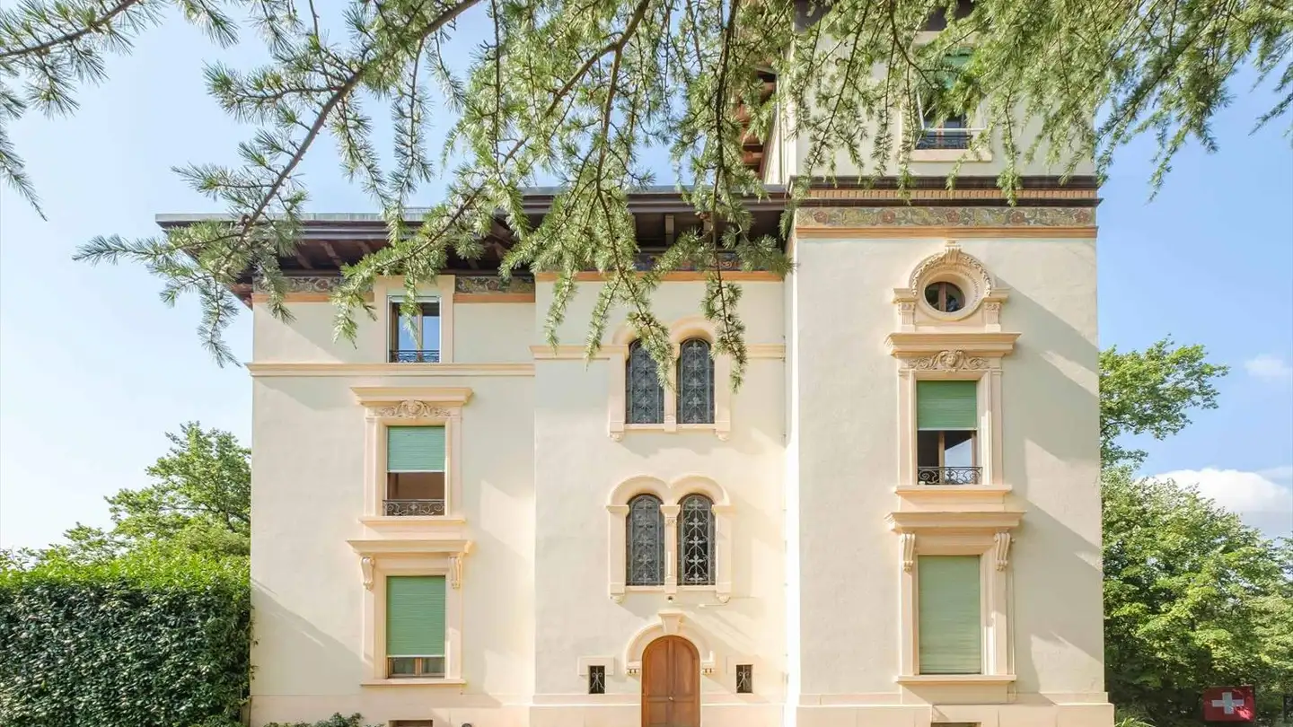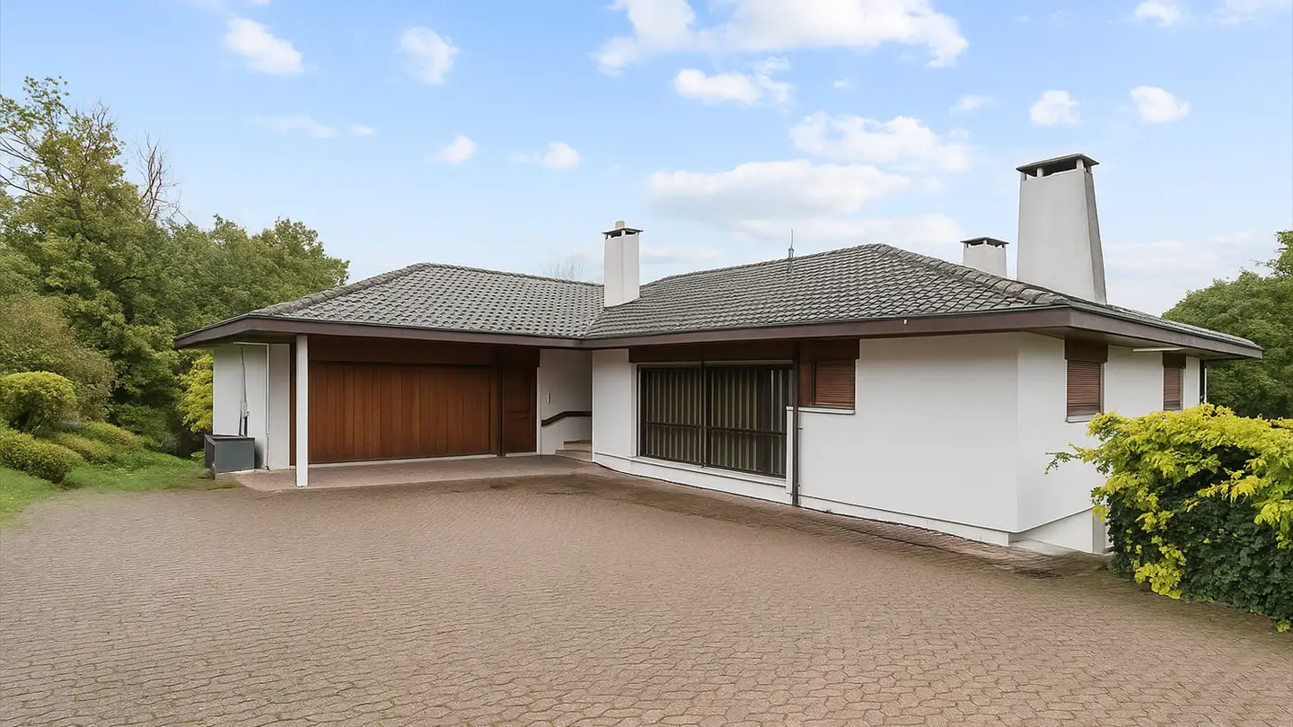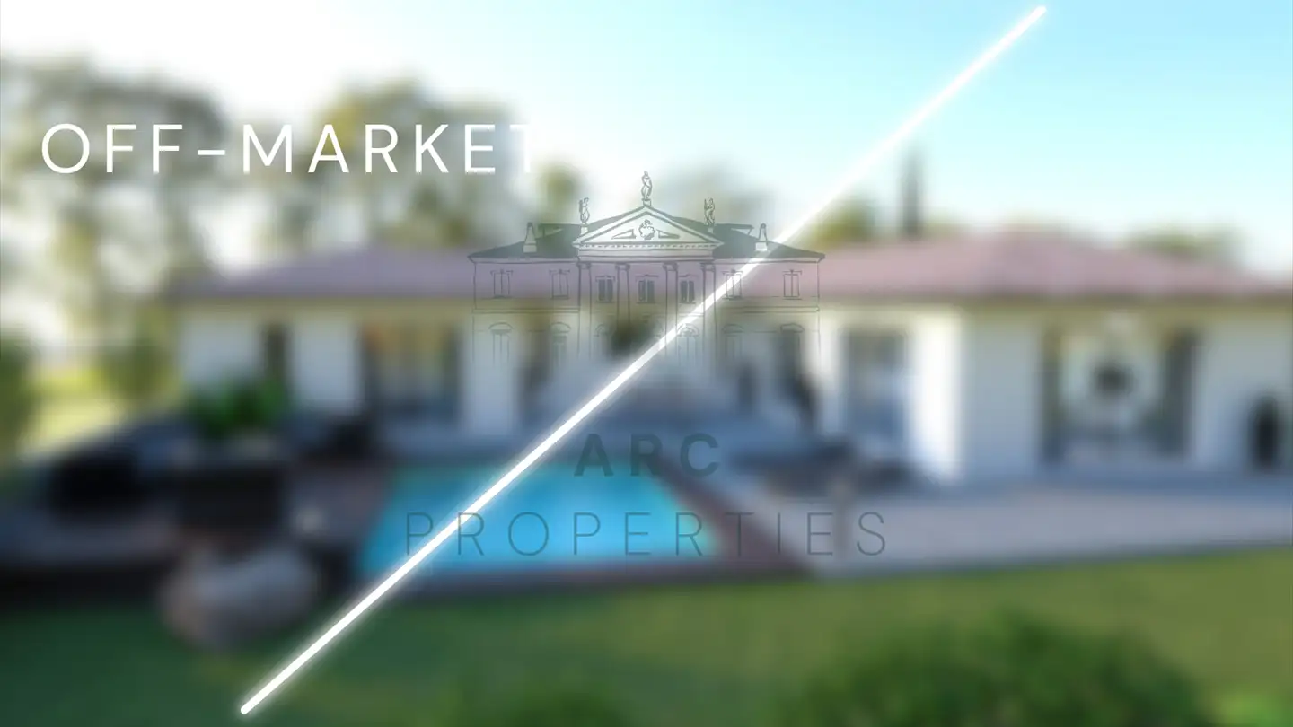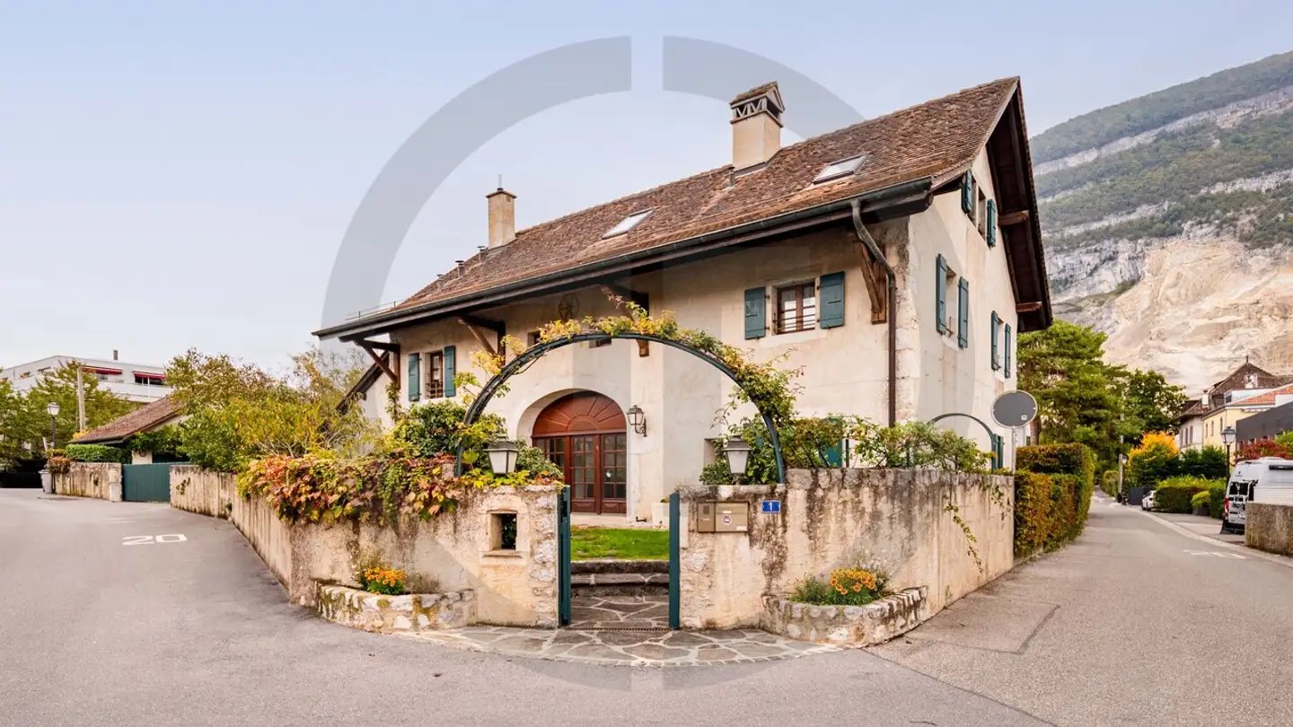Single house for sale - 1228 Plan-les-Ouates
Why you'll love this property
Stunning panoramic terrace
Private park of 2'120 m²
Elegant duplex with mountain views
Arrange a visit
Book a visit with Florence today!
Rare, exceptional mansion - 3 prestigious apartments with panoramic terrace and wooded park
A unique place, a story to live. Built in 1890 and carefully renovated over time, this mansion embodies timeless elegance and the charm of yesteryear, enhanced by contemporary comfort. Here, every detail tells a story: the colored stained glass of the winter garden, the precious ceramics of Carouge, or the solid oak floors that adorn the generous rooms. Even the common stairs are adorned with stained glass, giving the interior circulation a noble and bright atmosphere.
Erected on three floors and...
Property details
- Available from
- By agreement
- Rooms
- 18
- Construction year
- 1820
- Renovation year
- 2024
- Living surface
- 495 m²
- Land surface
- 2120 m²




