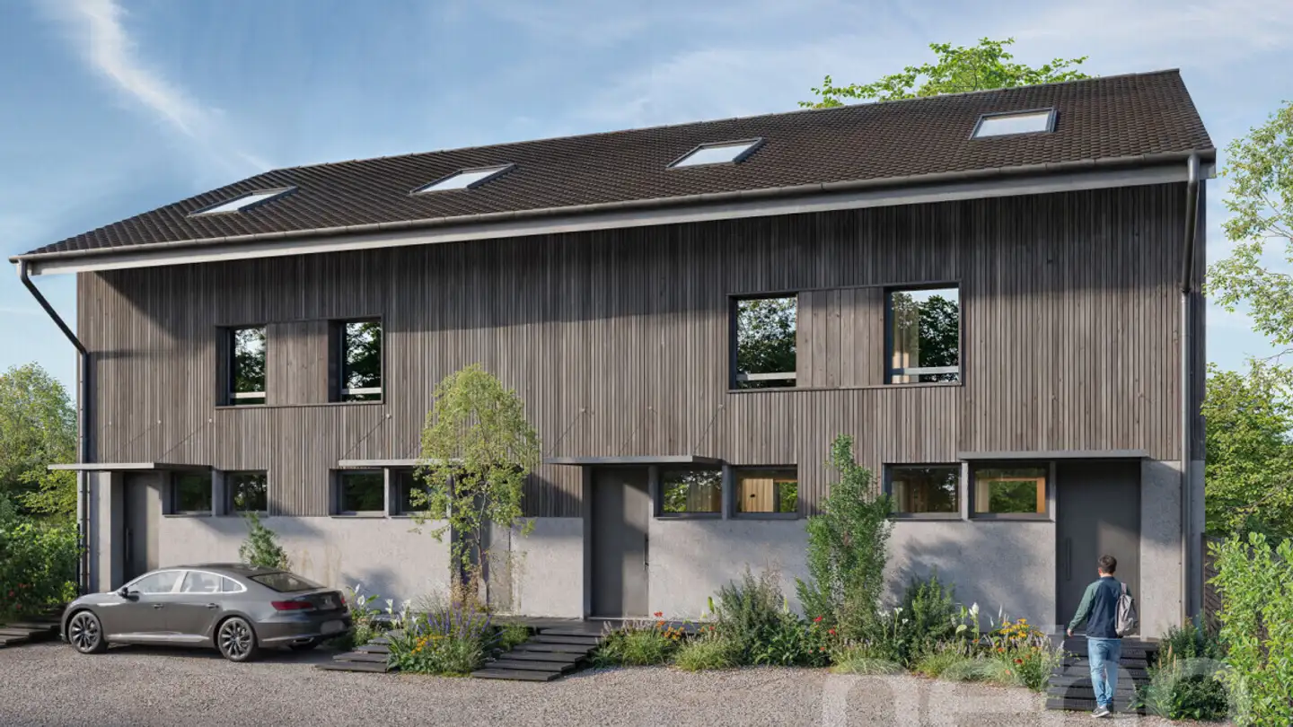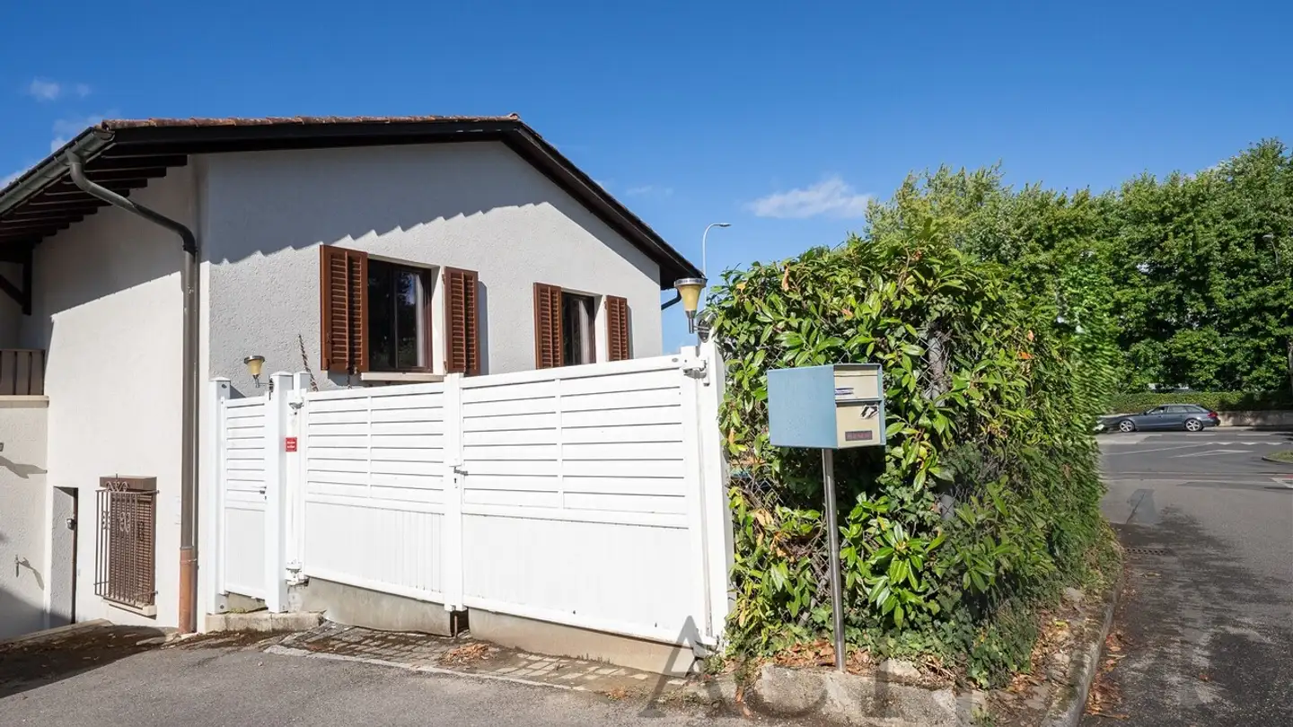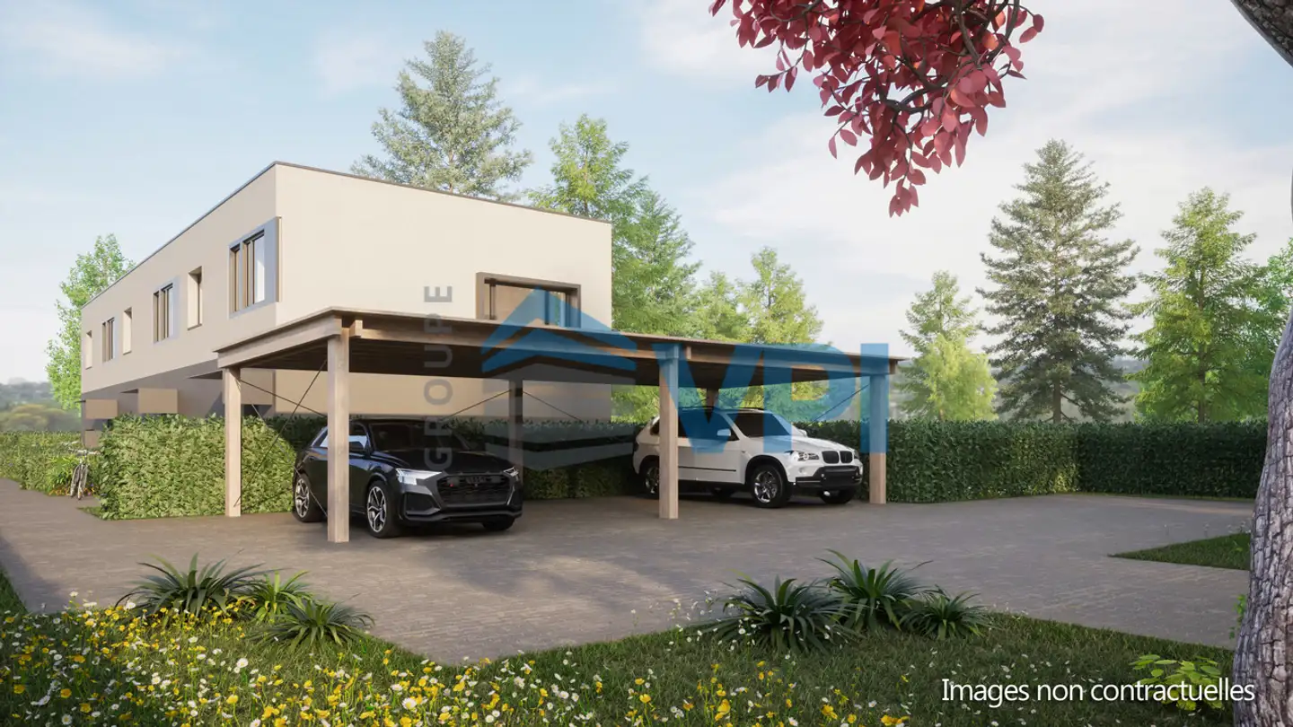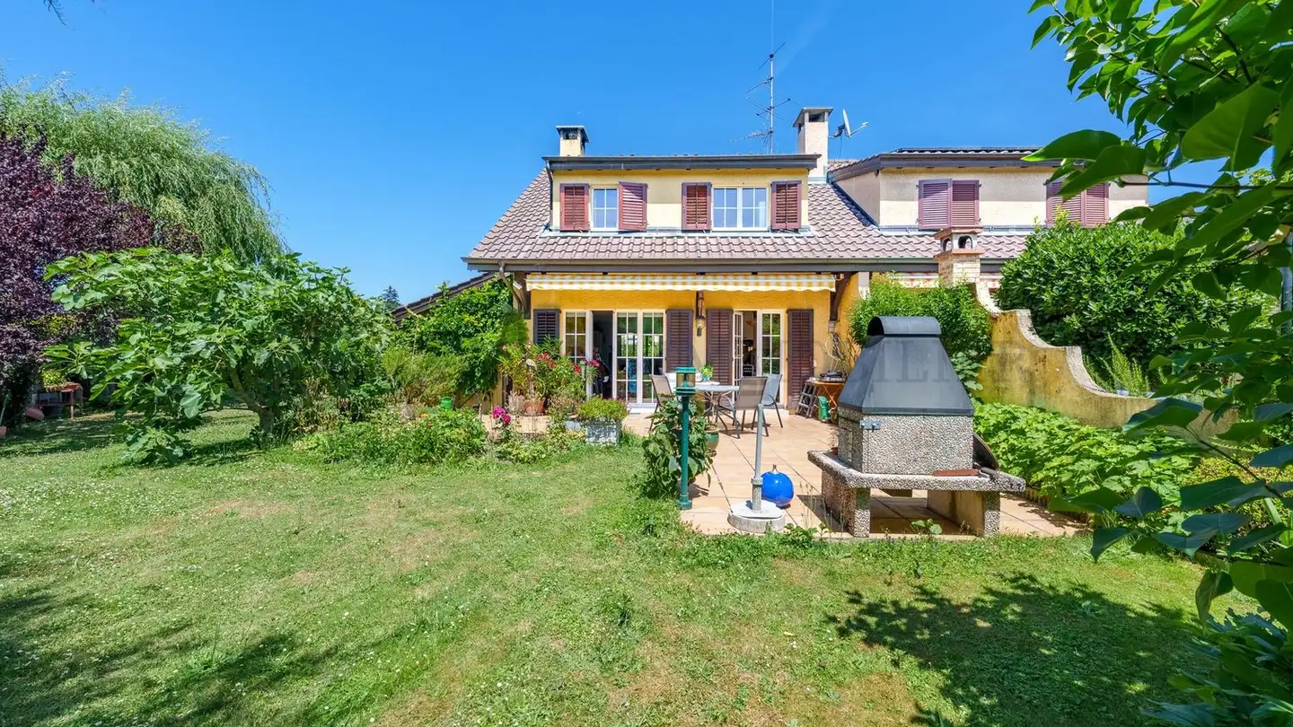Single house for sale - 1228 Plan-les-Ouates
Why you'll love this property
Bright living room with fireplace
35 m² sunny terrace
Versatile mezzanine space
Arrange a visit
Book a visit with Alexandre today!
It consists of a spacious, bright living room with a fireplace and direct access to the terrace, a separate fully equipped kitchen, four comfortable bedrooms, two bathrooms, and separate toilets. A pleasant mezzanine overlooks the living room and offers additional versatile space (office, reading corner, playroom).
The building has an elevator and is located in immediate proximity to all amenities while offering absolute tranquility.
This rare apartment due to its size, layout, and setting is an...
Property details
- Available from
- By agreement
- Rooms
- 6
- Construction year
- 2000
- Living surface
- 191 m²
- Usable surface
- 191 m²



