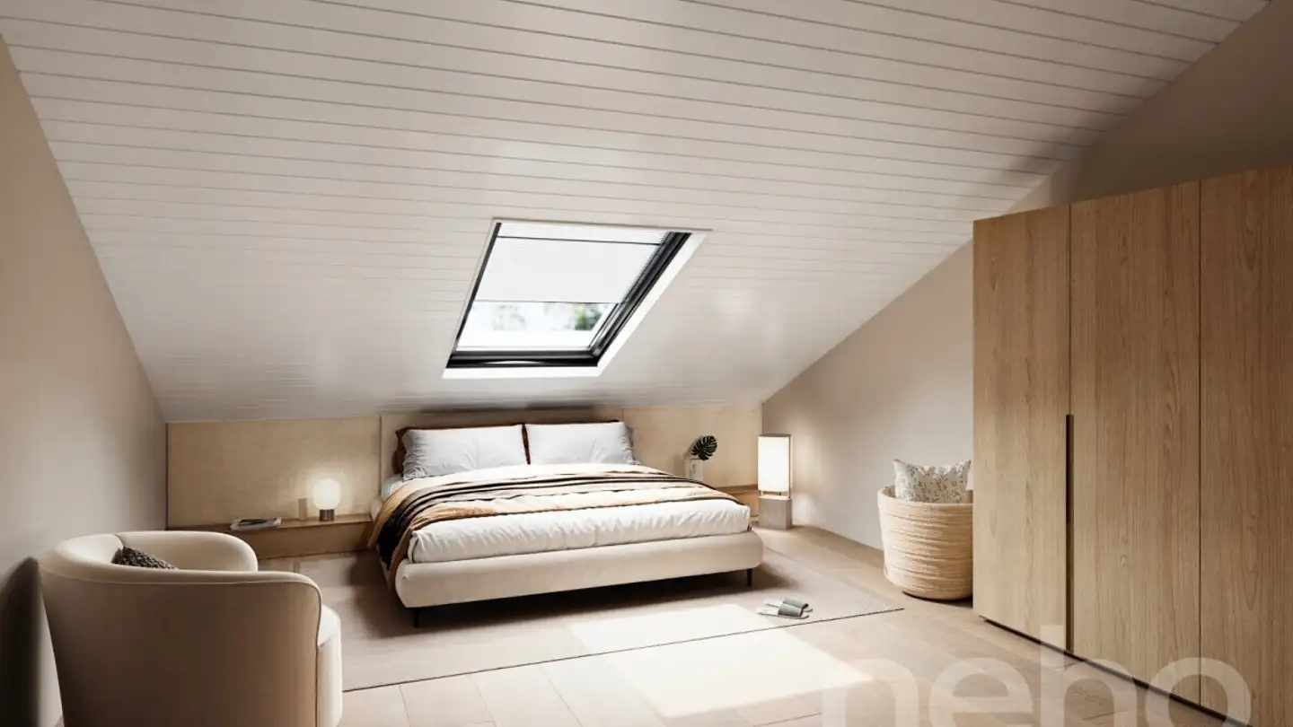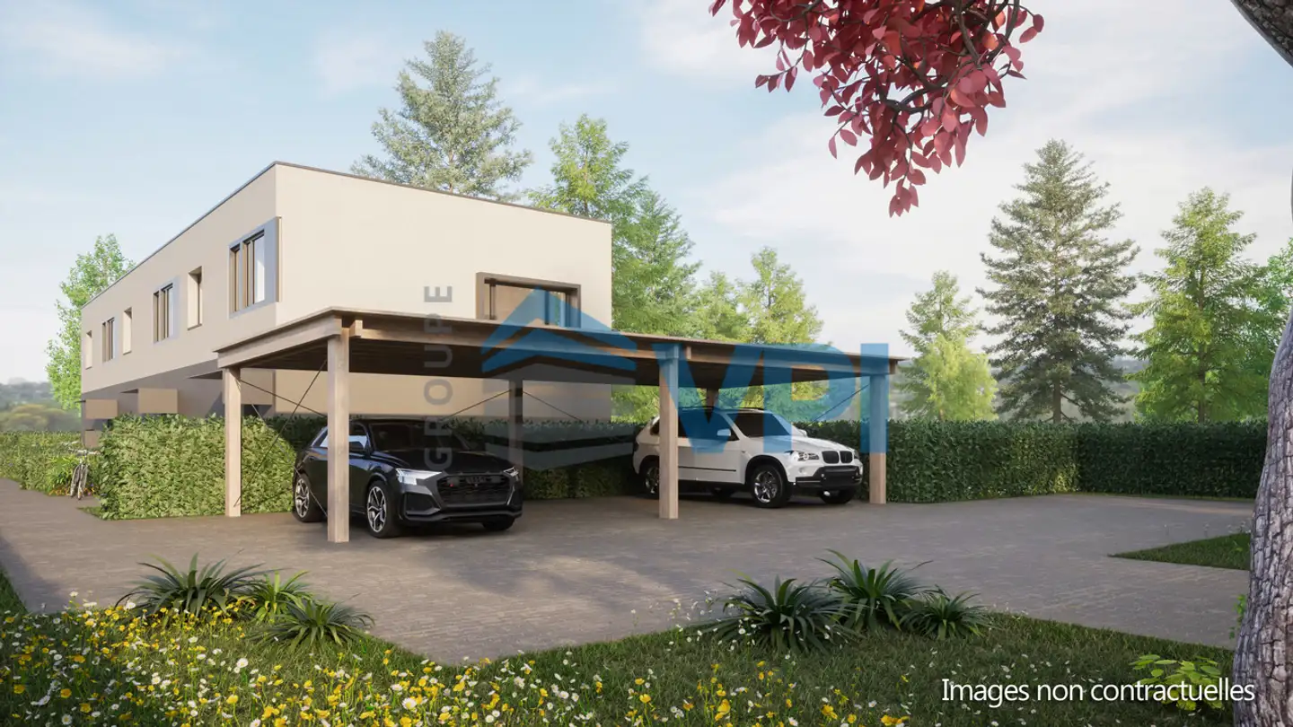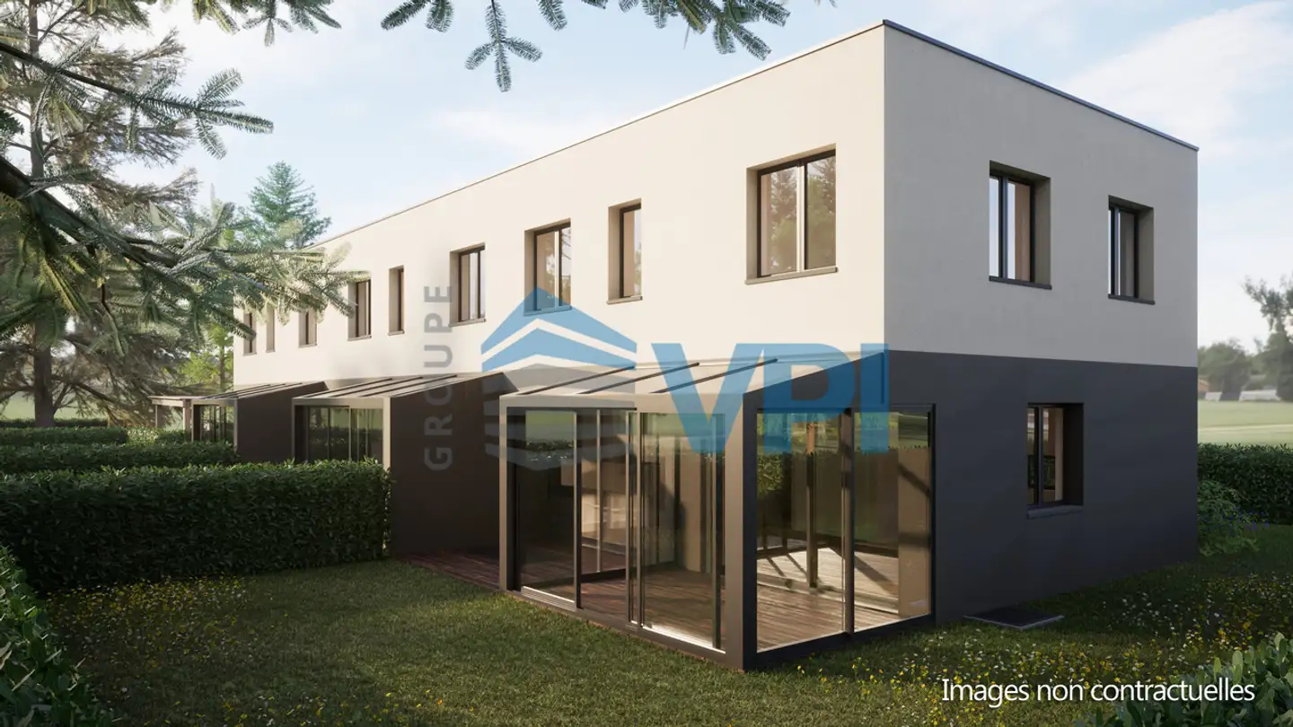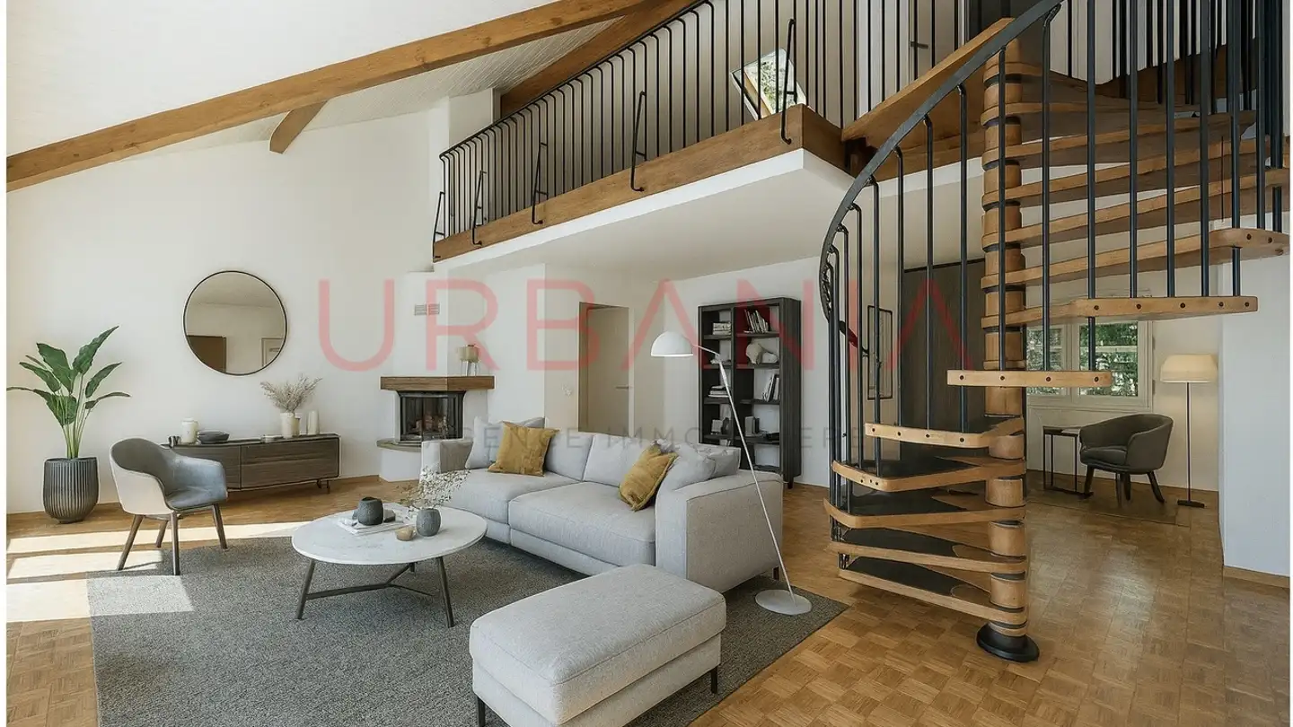Row house for sale - 1228 Plan-les-Ouates
Why you'll love this property
Spacious open-plan living
Private terrace and garden
Customizable finishes available
Arrange a visit
Book a visit today!
A light-filled villa, a place of harmony and conviviality
A light-filled villa, a place of harmony and conviviality
From the entrance, villa A seduces with its spacious ground floor, where the open kitchen harmonizes perfectly with a bright living room. Large bay windows extend this living space towards a beautiful terrace and a private garden, inviting you to enjoy each season with family or friends. Practical and functional, guest toilets complete this level for more comfort in everyday life.
Upstairs, a beautiful bright bathroom, with meticulous finis...
Property details
- Available from
- By agreement
- Rooms
- 5.5
- Construction year
- 2025
- Living surface
- 188 m²



