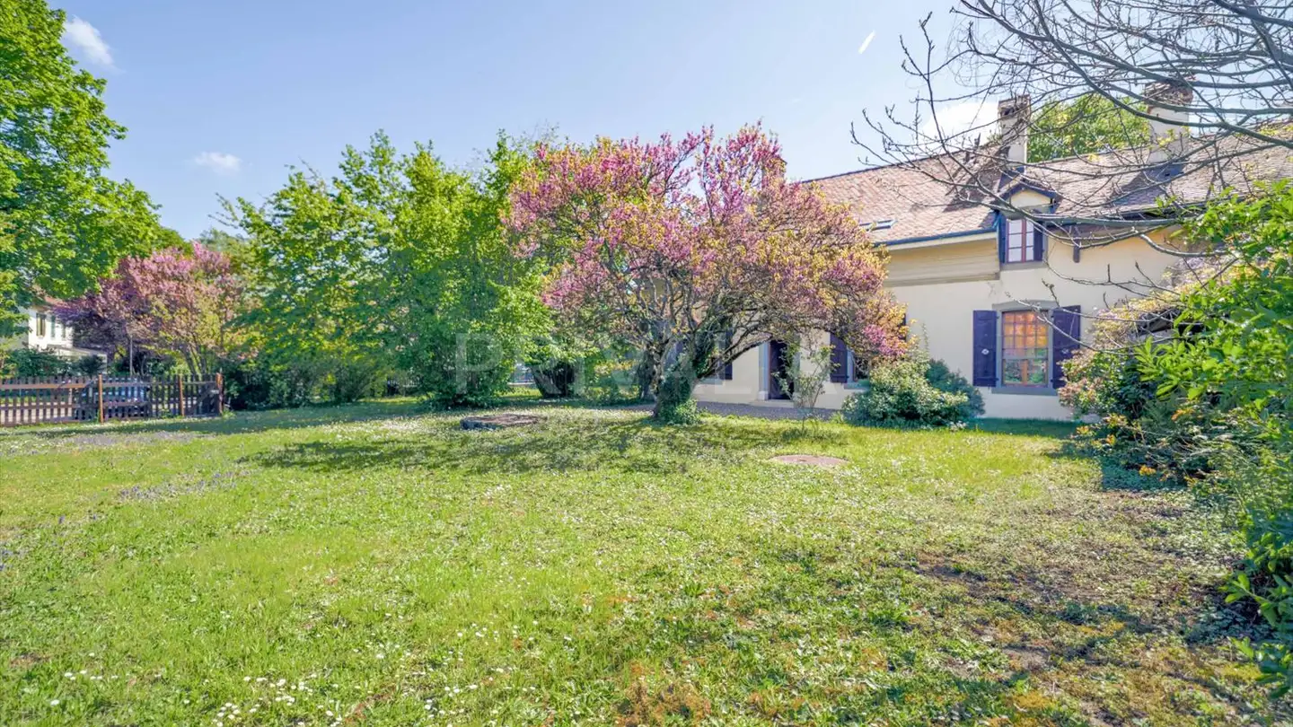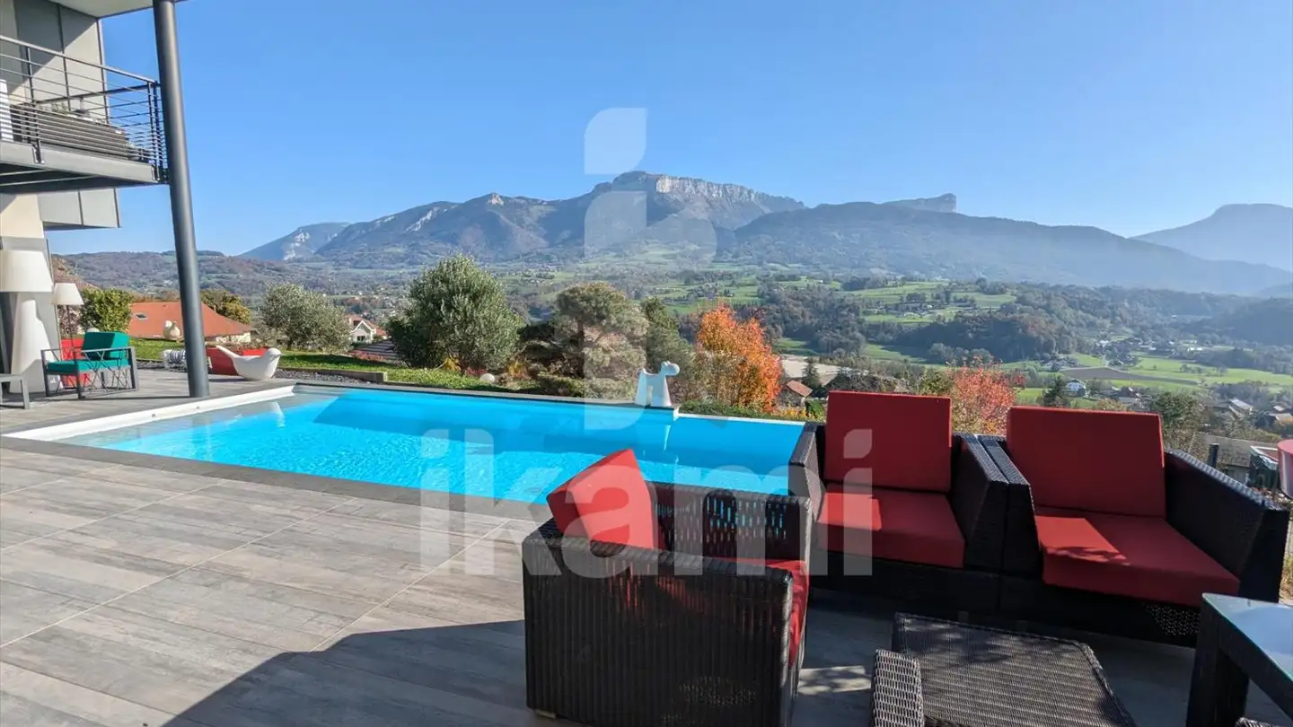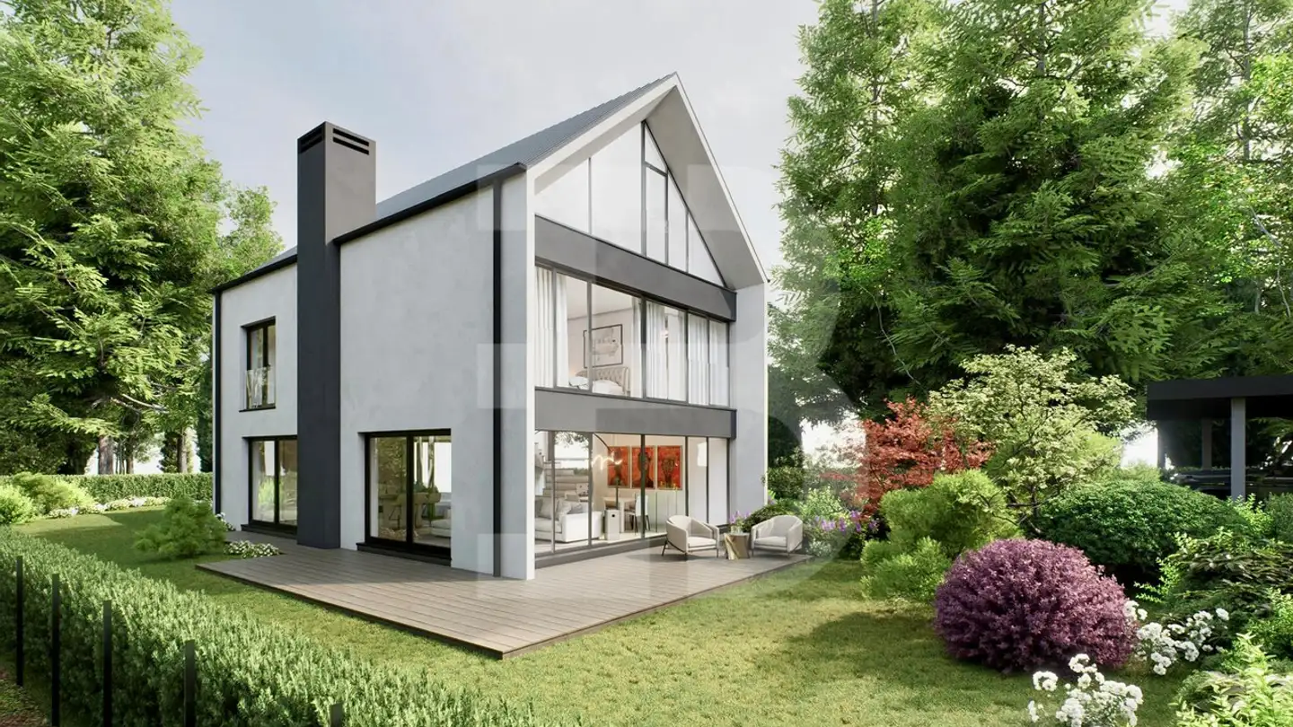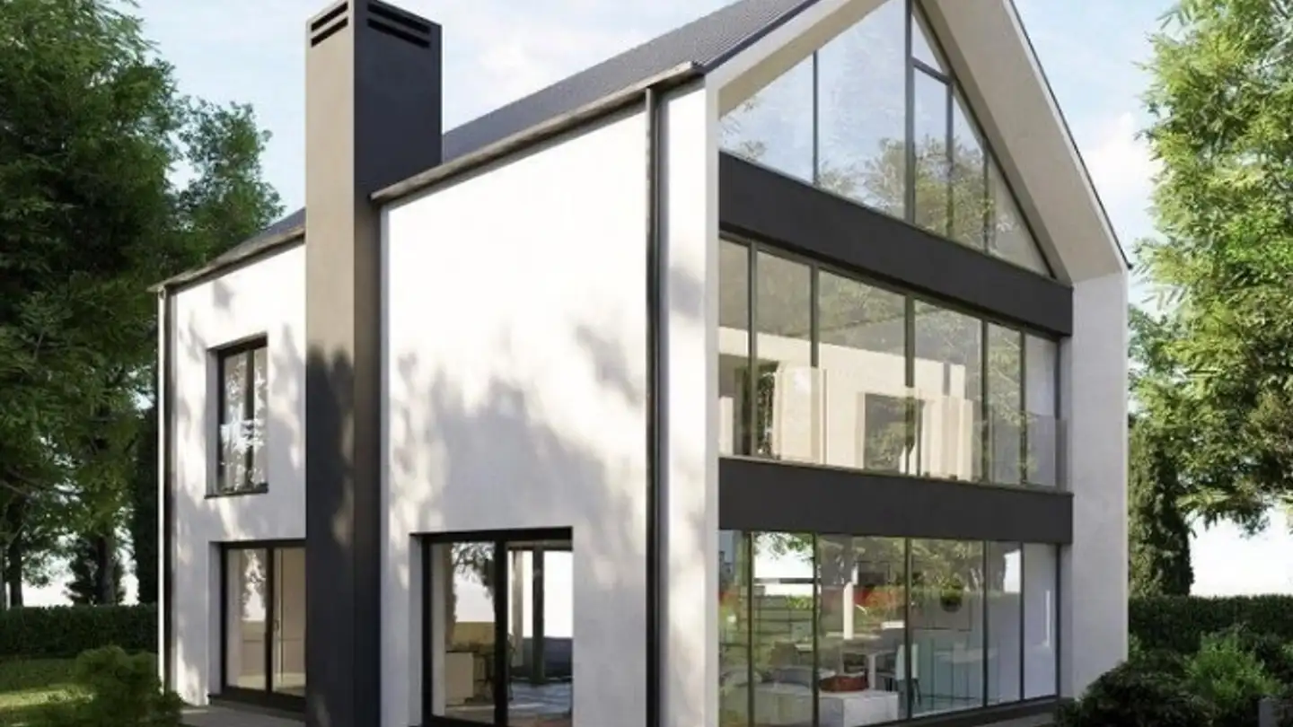Villa for sale - 1228 Plan-les-Ouates
Why you'll love this property
Spacious 1,000 m² garden
Modern architecture with light
Versatile basement space
Arrange a visit
Book a visit with Rohner today!
Exclusive: beautiful detached villa in absolute tranquility
Built in 2005 on a beautiful, tree-lined and pool-suitable plot of over 1,000 m², facing southwest and enclosed by a gate, this detached villa offers an intimate living space and is characterized by architecture with modern lines that gives it a very nice brightness.
The villa has a living area of about 220 m² and a usable area of about 300 m².
On the ground floor, there is an entrance area with a wardrobe, a living room with a fireplace, a dining room, and an open kitchen leading to the living ...
Property details
- Available from
- By agreement
- Rooms
- 9
- Construction year
- 2005
- Living surface
- 220 m²
- Usable surface
- 300 m²
- Land surface
- 1080 m²



