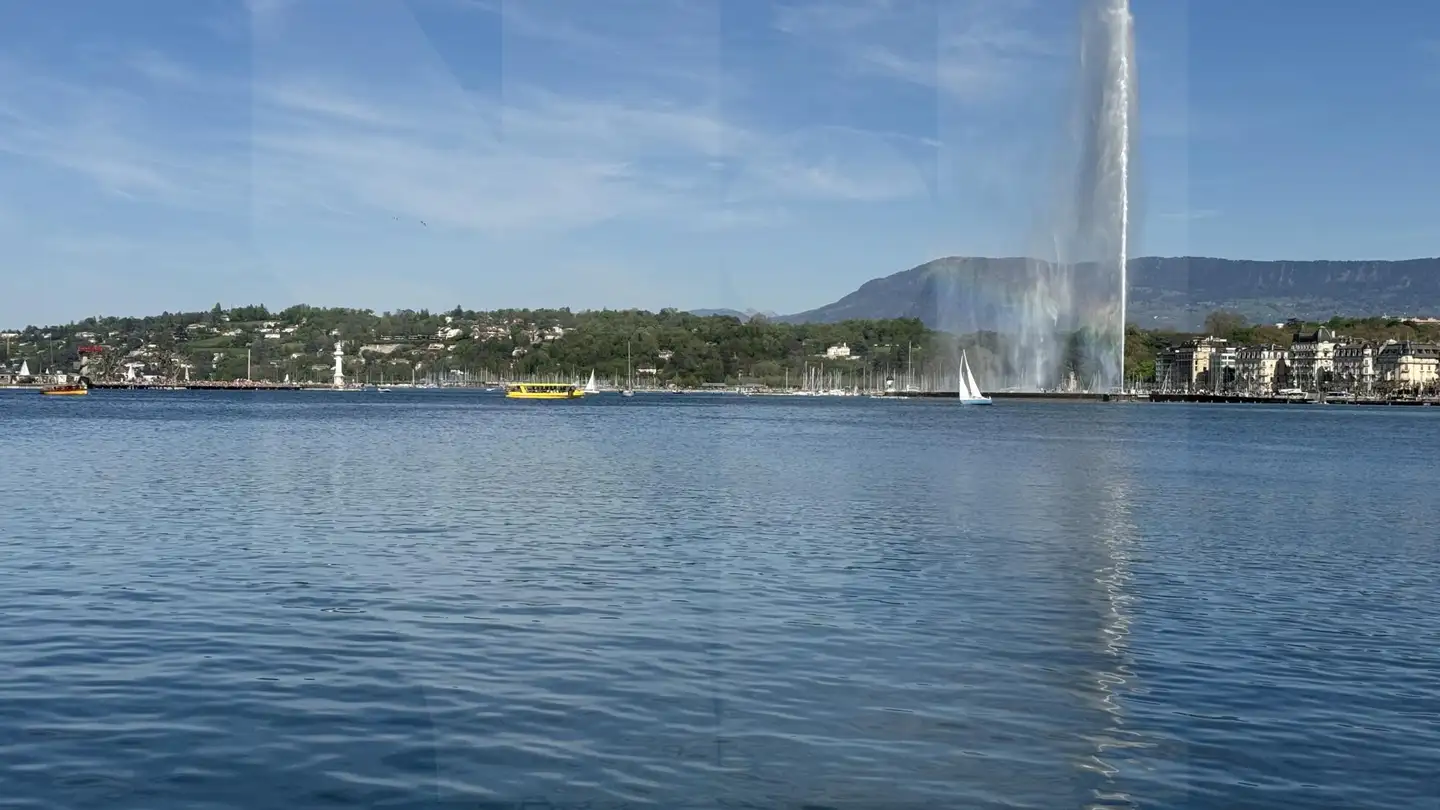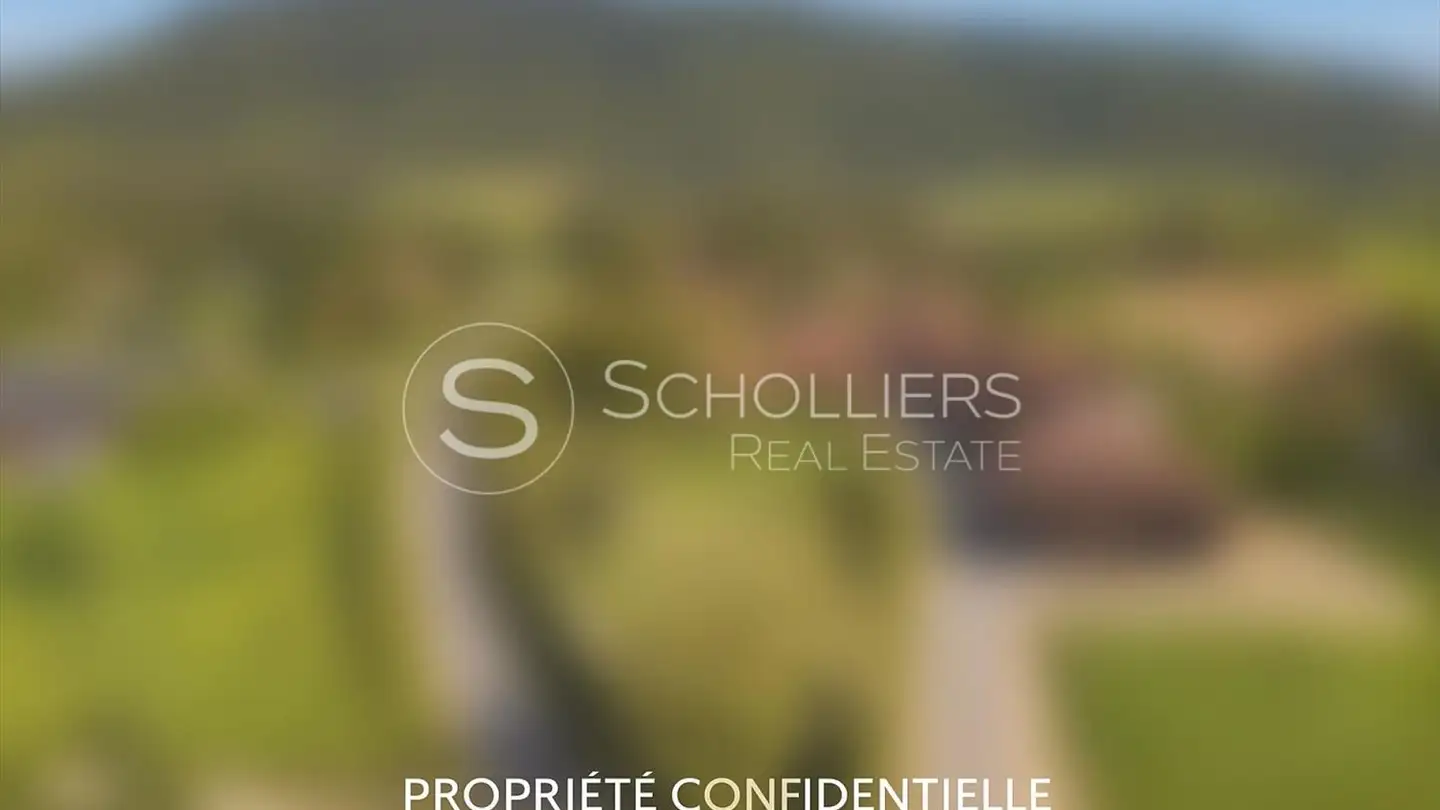Single house for sale - 1222 Vésenaz
Why you'll love this property
Spacious outdoor terrace
Independent guest suite
High-end technical features
Arrange a visit
Book a visit today!
Contemporary property combining comfort and elegance
Nestled in a peaceful residential setting, this magnificent detached house offers around 350 m² of living space (500 m² of usable space) on a generous 1,750 m² plot, perfectly landscaped and planted with trees.
The first floor features superb reception areas including an entrance hall with checkroom, guest WC, a vast living room, a convivial dining room, an office and a large fitted kitchen with dining area, opening onto a covered terrace ideal for outdoor meals. A swimming pool harmoniously com...
Property details
- Available from
- By agreement
- Rooms
- 9
- Construction year
- 2018
- Living surface
- 350 m²
- Usable surface
- 500 m²
- Land surface
- 1250 m²



