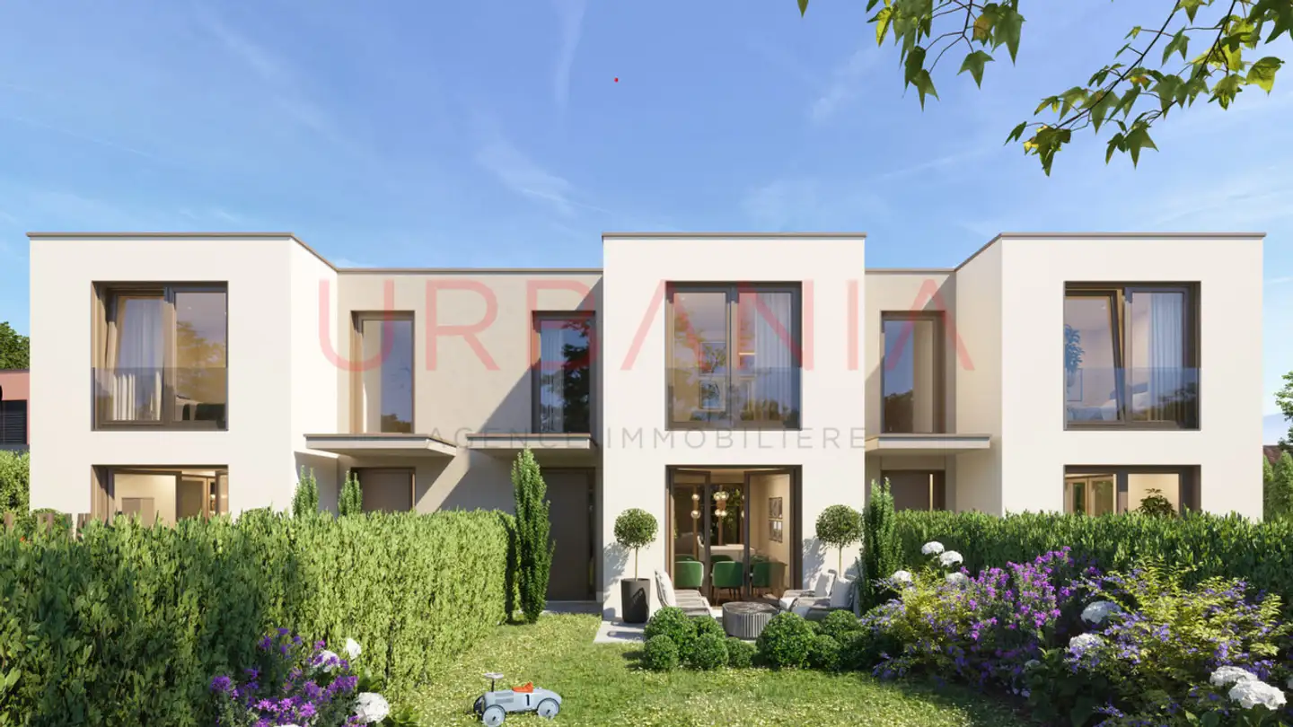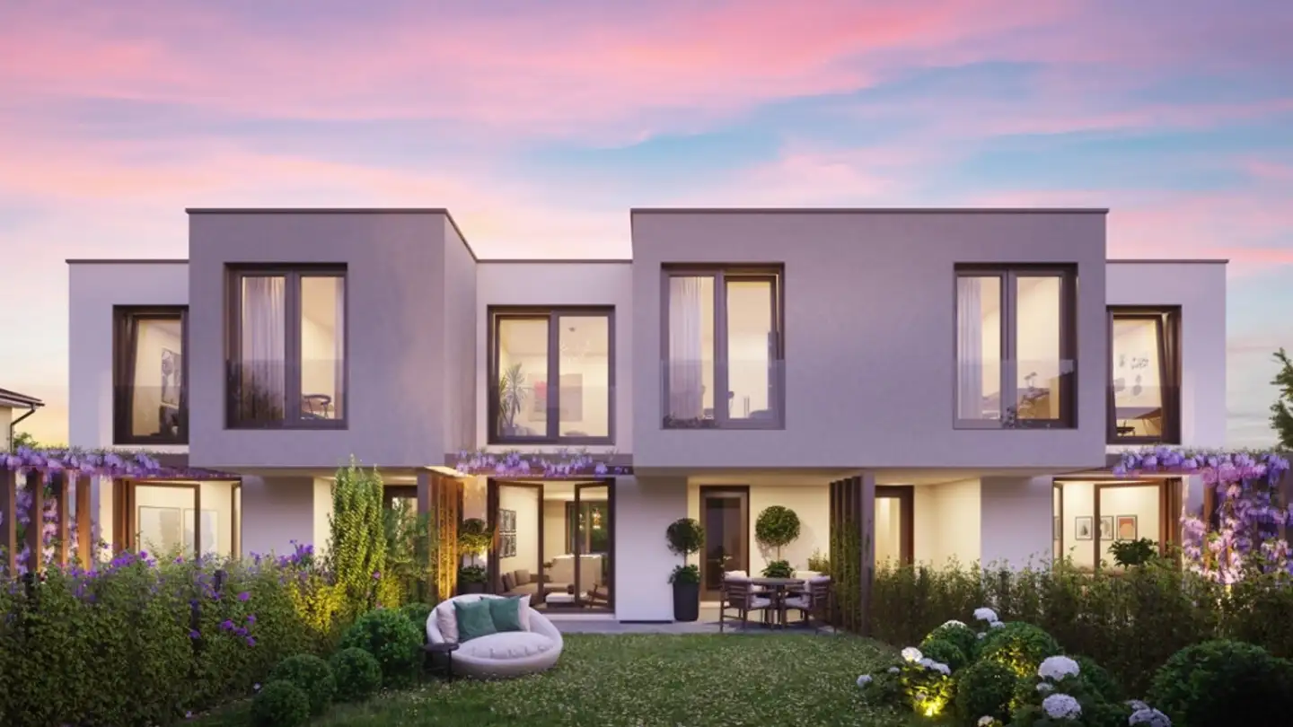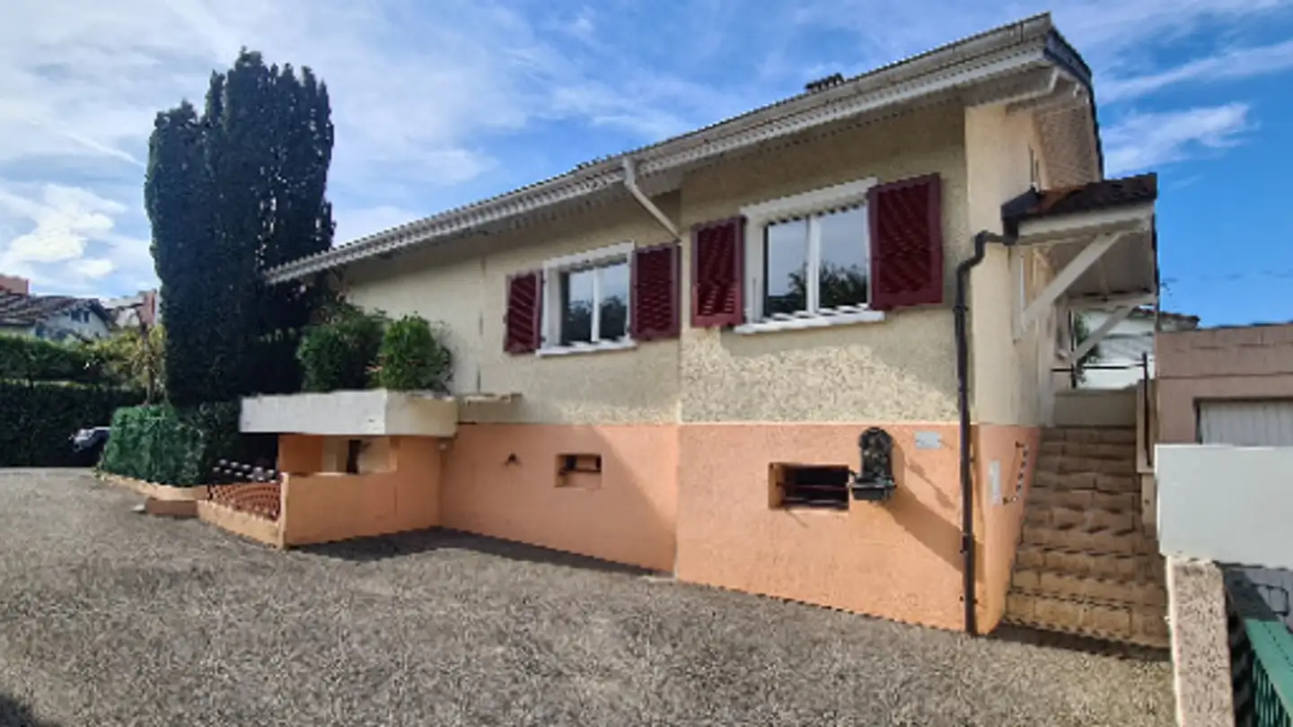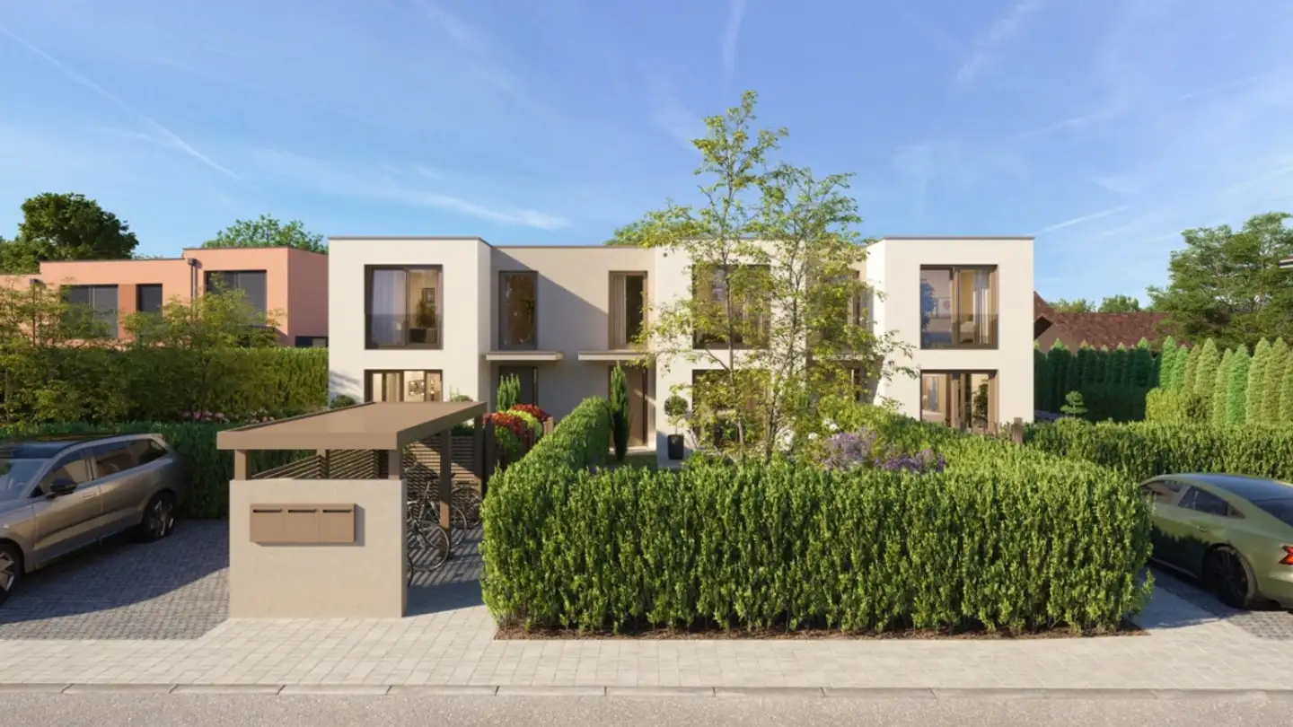Single house for sale - 1218 Le Grand-Saconnex
Why you'll love this property
Spacious landscaped garden
Bright living area with terrace
Versatile basement with storage
Arrange a visit
Book a visit with Agence today!
This contiguous single-storey house offers a ground area of 112 m², ideally arranged for a functional and friendly living environment.
On the garden level, the day area consists of an entrance hall, a bathroom, separate toilets, an open kitchen to the living room with access to the outside, as well as a bright and friendly living room. On the night side, three bedrooms with a balcony complete this level.
The basement has a large multipurpose room, a laundry room, and a shower room. It is fully e...
Property details
- Available from
- By agreement
- Rooms
- 5
- Construction year
- 1956
- Living surface
- 141 m²
- Usable surface
- 141 m²
- Land surface
- 500 m²



