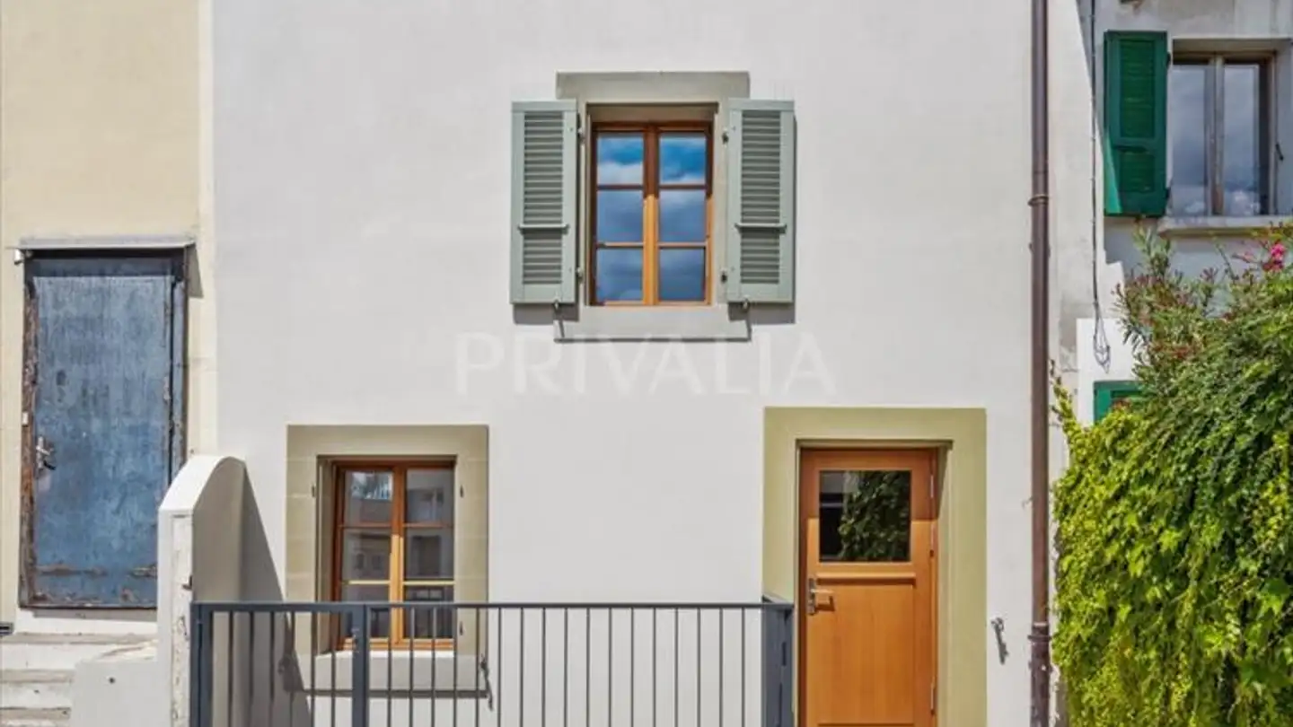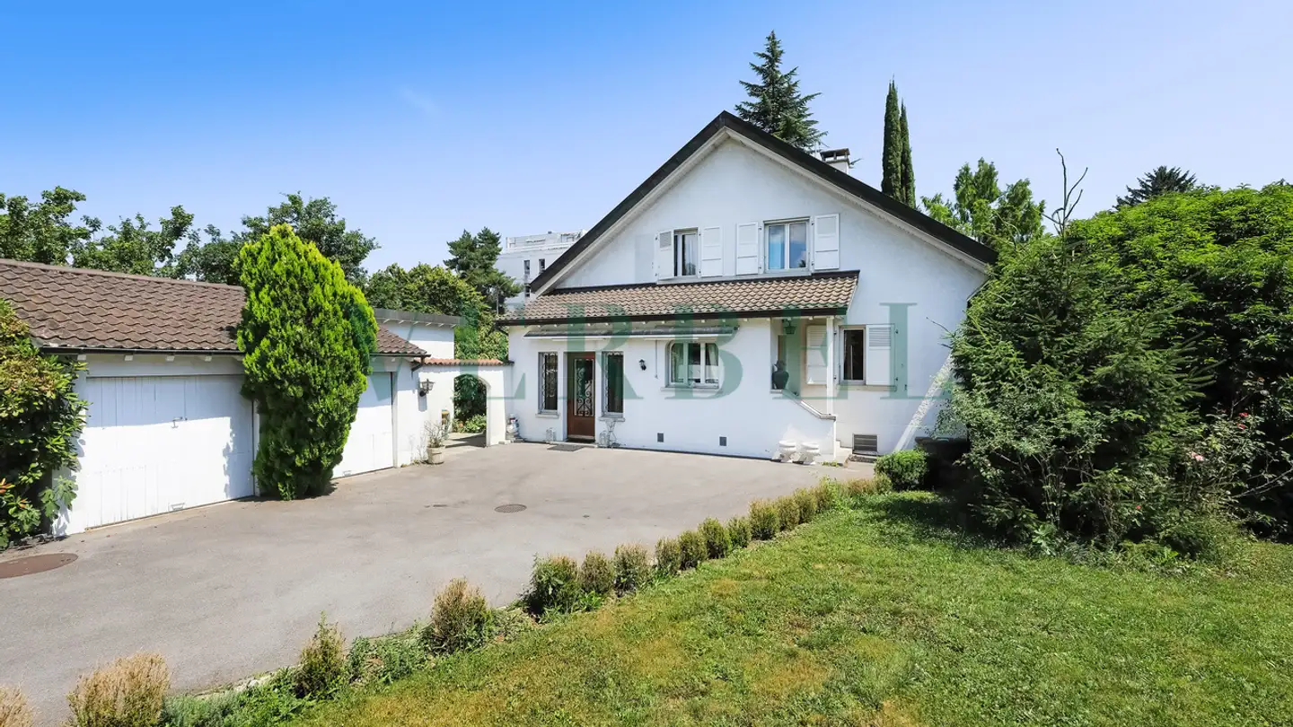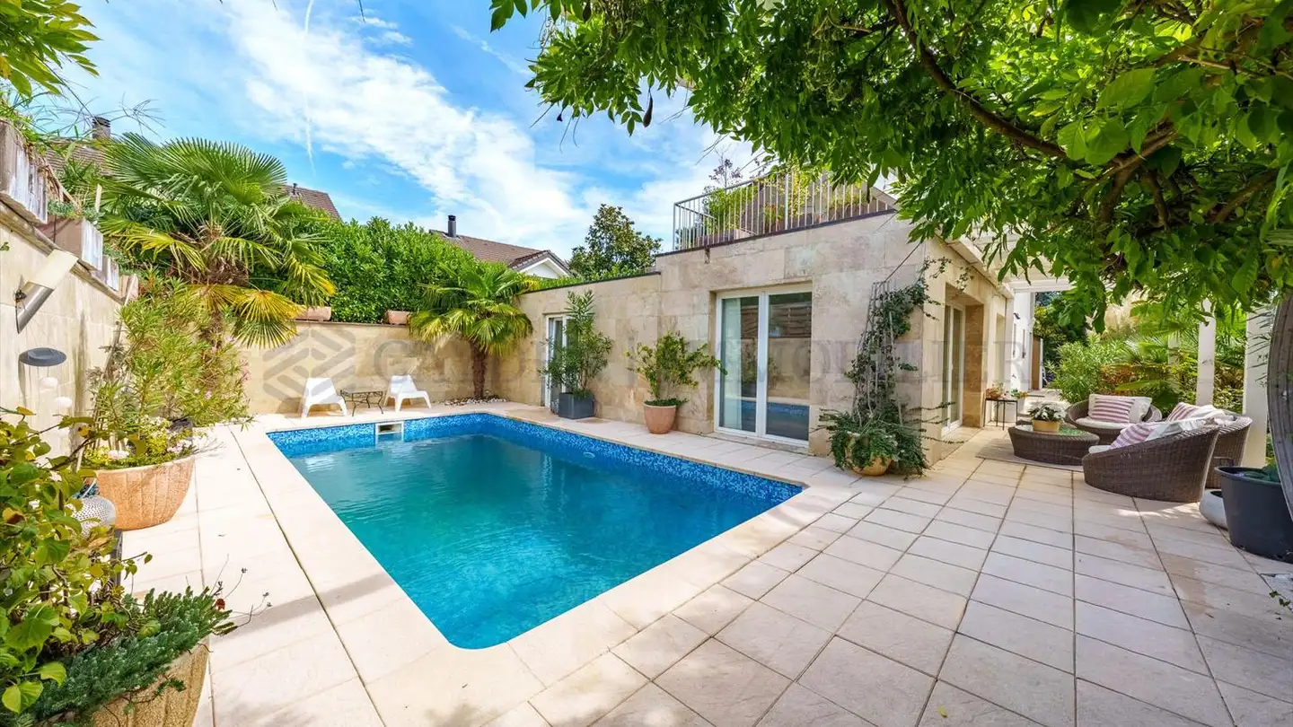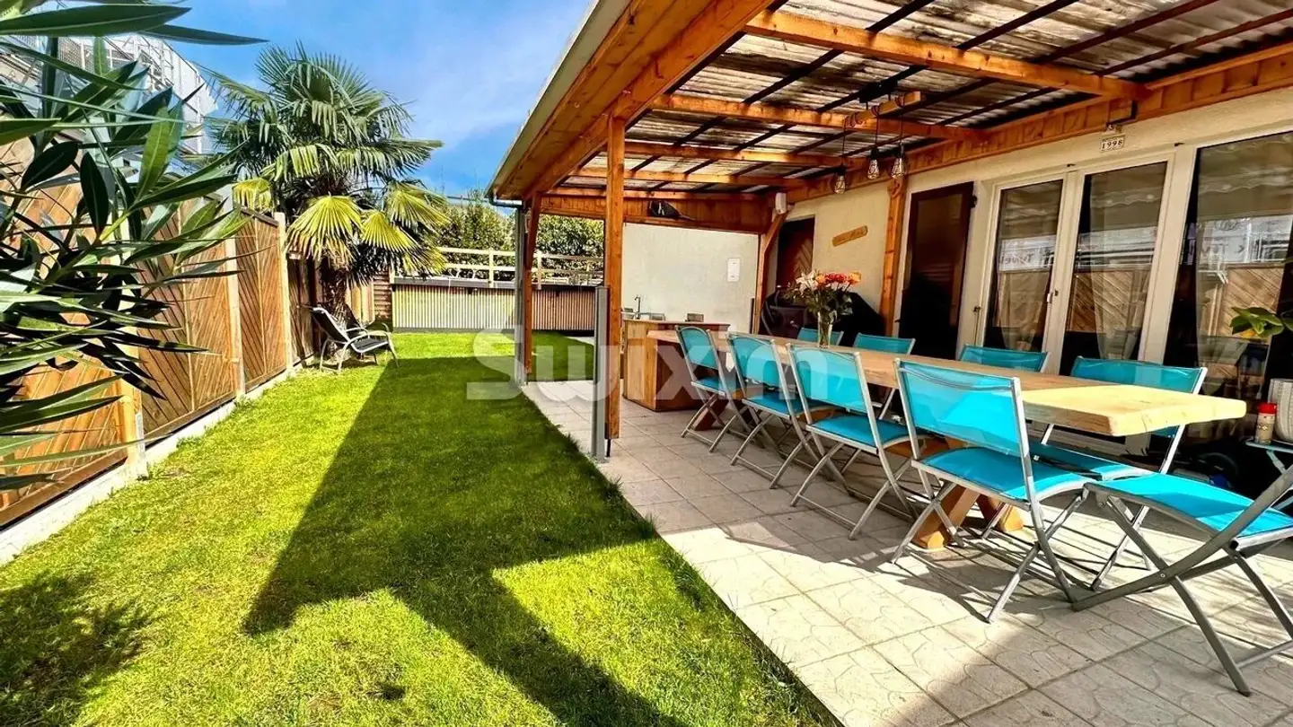Villa for sale - 1214 Vernier
Why you'll love this property
Spacious landscaped garden
Double garage with annex
Versatile basement with fireplace
Arrange a visit
Book a visit today!
Villa 7 rooms
Detached house with large garden
Located in a residential area just steps from the charming village of Vernier, this house with classic architecture offers a living area of approx. 180 m2 (270 m2 usable) and a sublime enclosed garden carefully landscaped away from nuisances.
Its geographical location in close proximity to major communication routes, the airport and CERN, primary and secondary schools, is a considerable advantage.
Built in 1937 and renovated in 2001 and carefully maintained over ...
Property details
- Available from
- By agreement
- Rooms
- 7
- Bathrooms
- 3
- Living surface
- 180 m²



