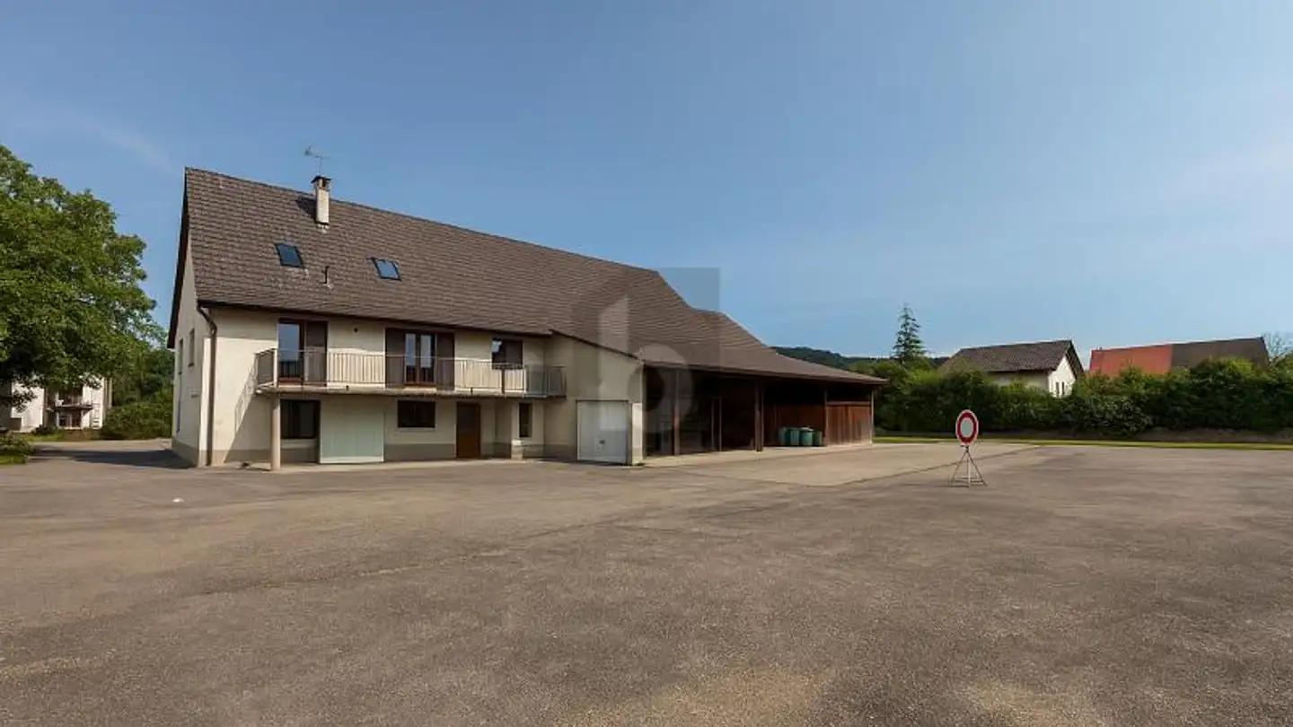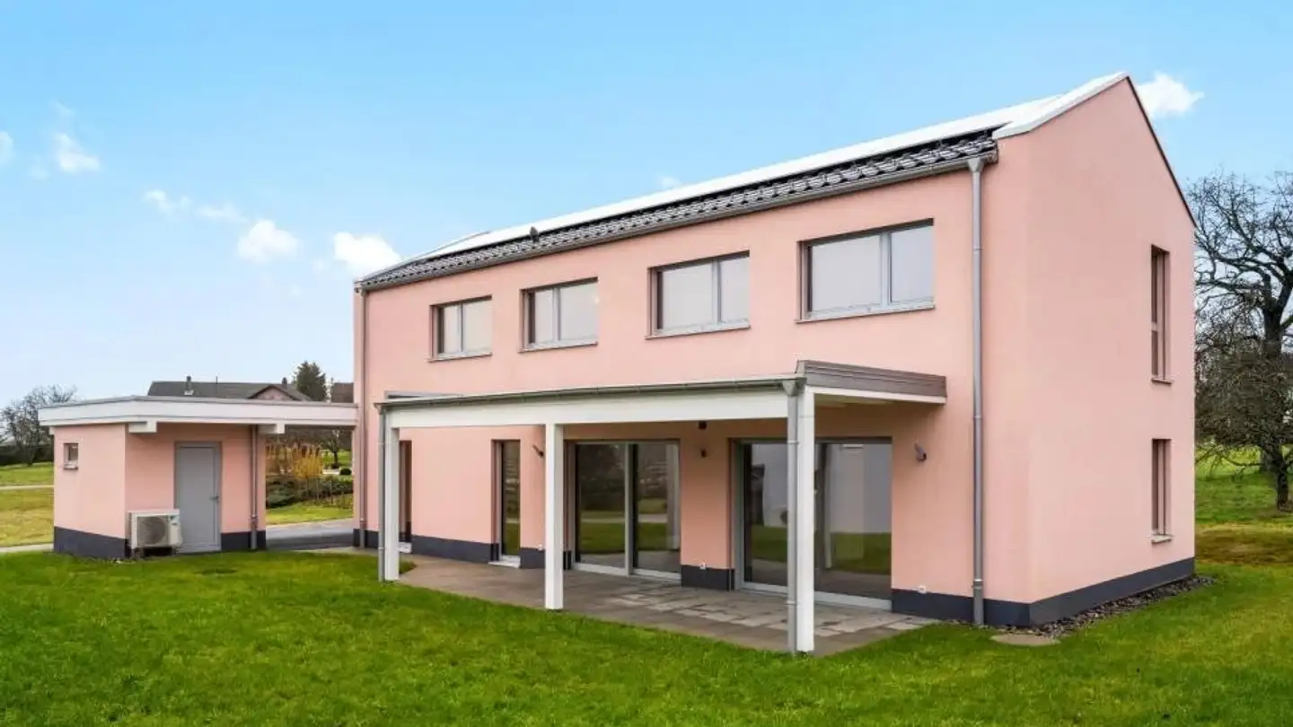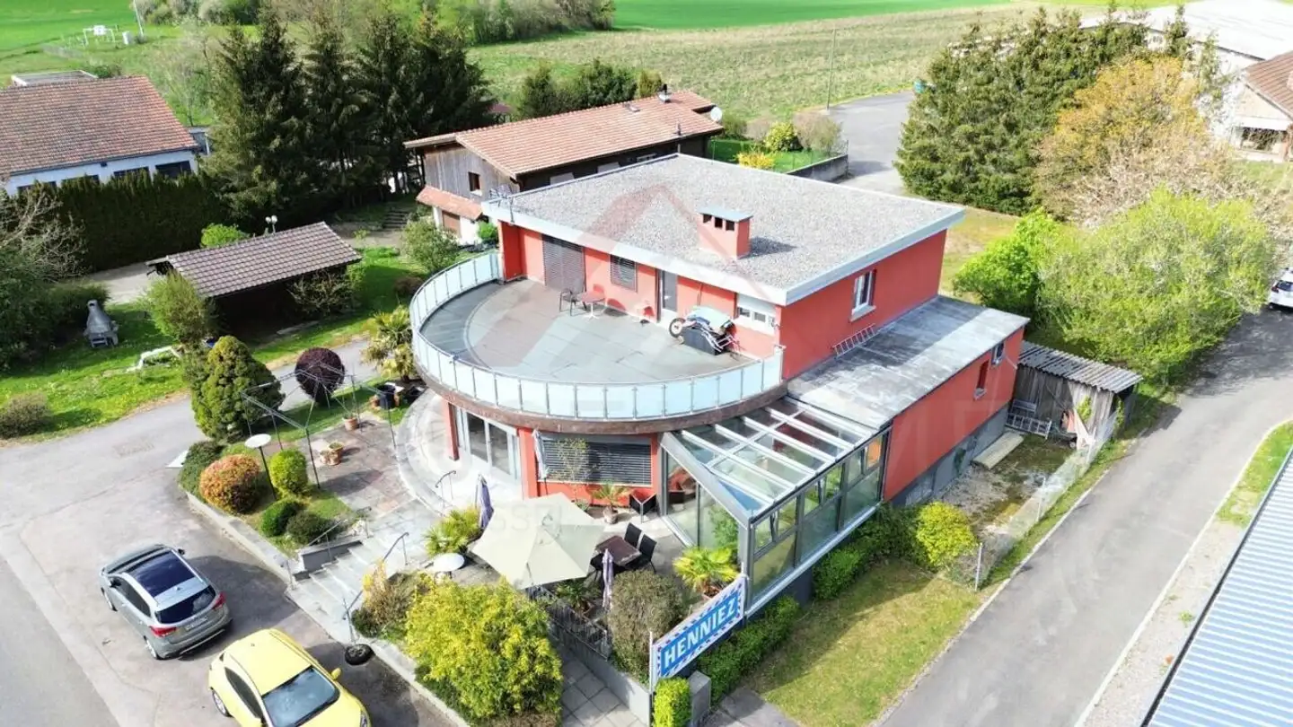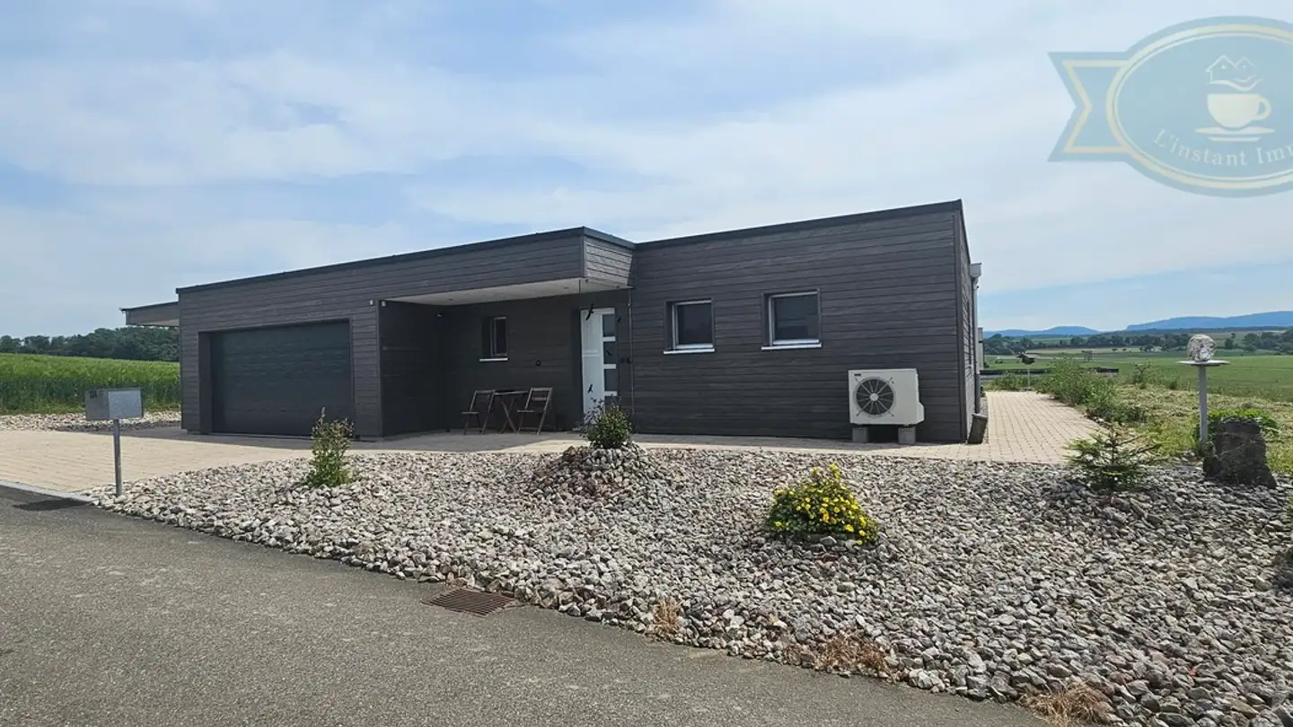Single house for sale - Rue Des Cerisiers 12, 2915 Bure
Why you'll love this property
Bright open kitchen
South-west terrace
Energy-efficient design
Arrange a visit
Book a visit with Gauthier today!
Located in a quiet and sunny residential area in Bure, this new individual house offers excellent energy efficiency. Ideal for a family or buyers seeking modernity. With a living area of 155 m² and a plot of 654 m², this property offers bright and well-thought-out living spaces. Interior distribution On the ground floor, you will find light-filled spaces. The open kitchen - at the buyers' choice (budget of CHF?20,000.- included) - is centered around an island, facing a living room and a dining r...
Property details
- Available from
- By agreement
- Rooms
- 4.5
- Construction year
- 2025
- Living surface
- 155 m²
- Usable surface
- 155 m²
- Land surface
- 654 m²




