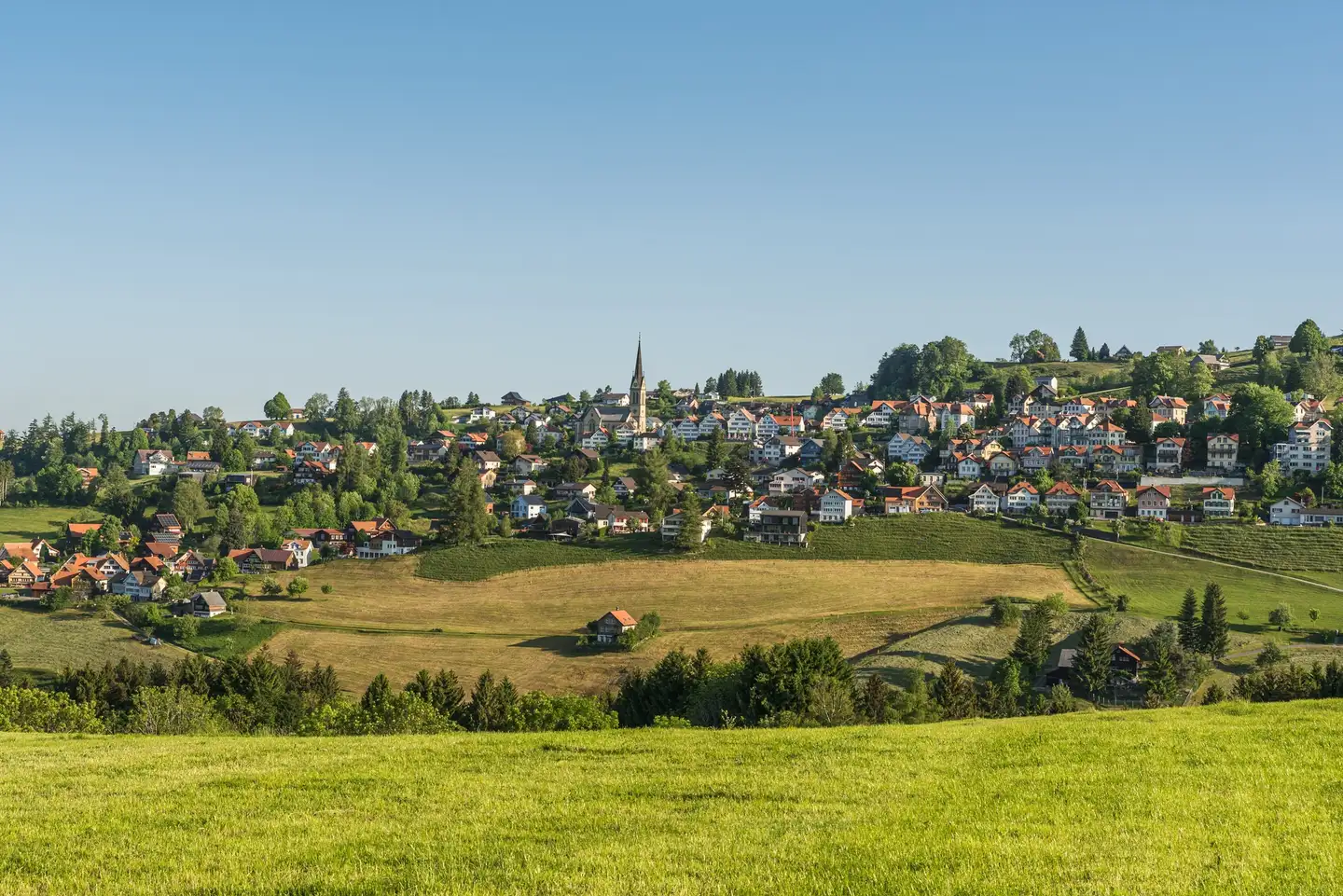


Browse all available houses and villas for sale in Trogen (9043).

There are currently 4 houses for sale in Trogen (9043). 25% of the houses (1) currently on the market have been online for over 3 months.
The median list price for a house for sale currently on the market is CHF 1’115’817. The asking price for 80% of the properties falls between CHF 548’263 and CHF 2’528’103. The median price per m² in Trogen (9043) is CHF 5’635.