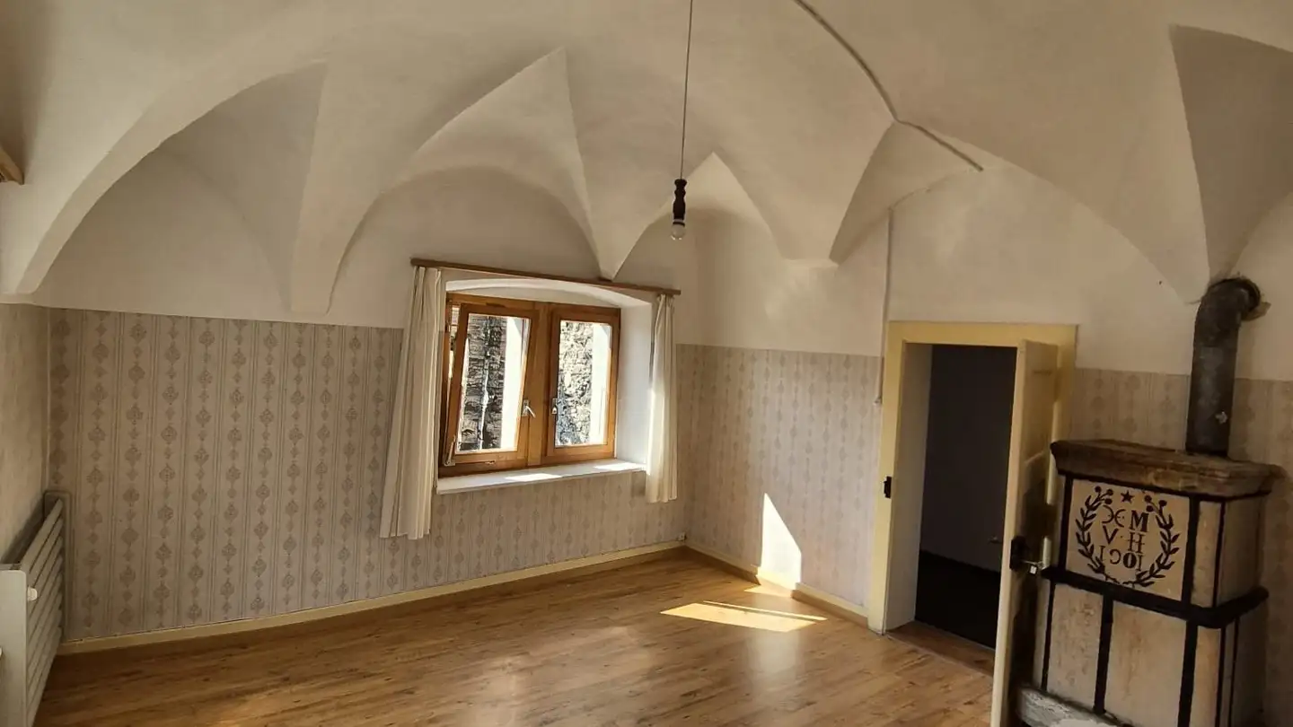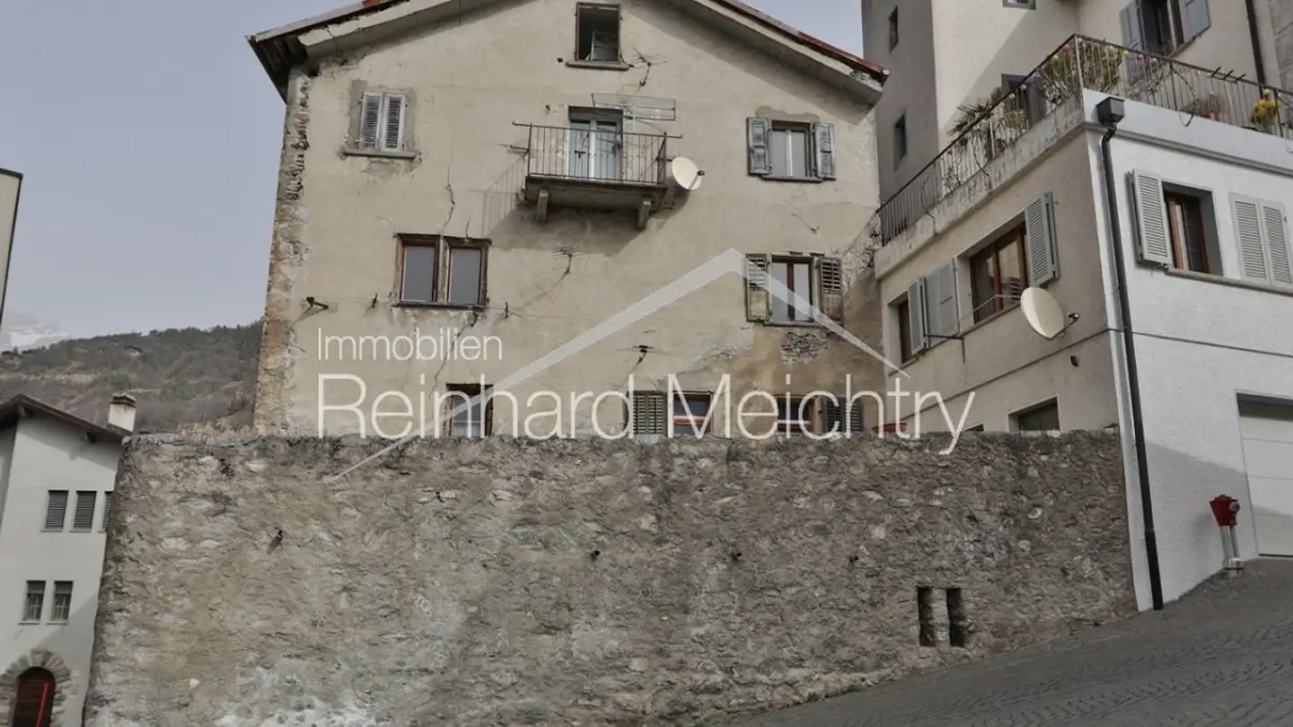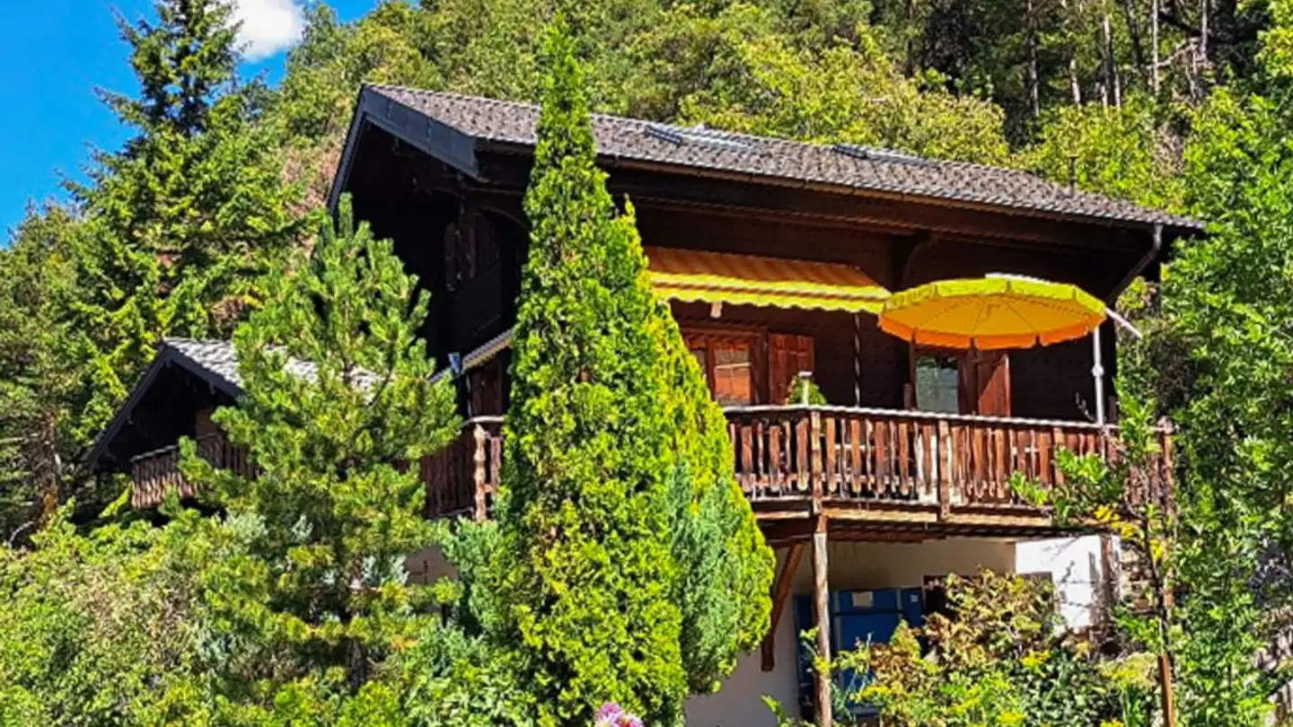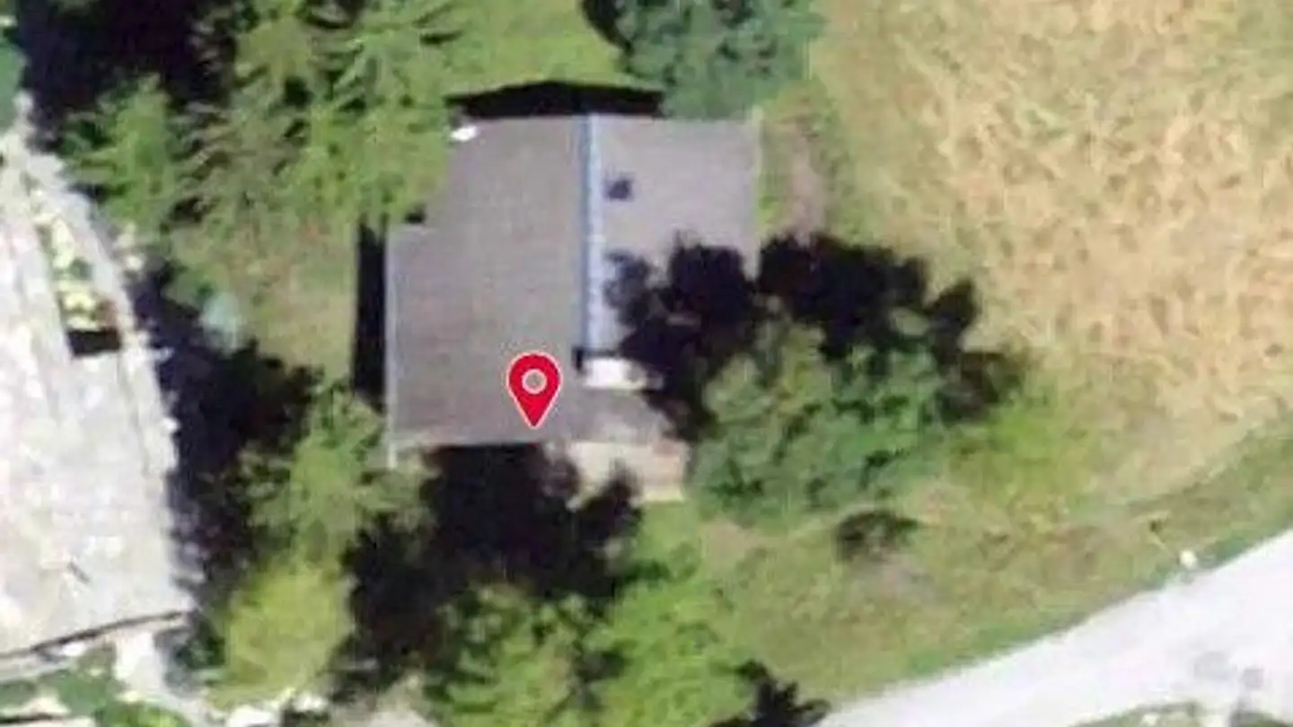Single house for sale - Beckmühle 12, 3953 Leuk Stadt
Why you'll love this property
Historic charm meets modern comfort
Sunny balcony with valley views
Eco-friendly heating system
Arrange a visit
Book a visit with UrbanHome today!
This house offers not only a piece of history but also a home with a lot of heart, thoughtful amenities, and high living value. Ideal for people who want to stylishly combine tradition and modernity.
Sale as a holiday home (second residence) possible.
Sale to foreigners (non-Swiss residents abroad) not possible. Description of the property
This charming single-family home with a net living area of 95 m2 combines historical character with modern living comfort. Originally built in 1882, the prope...
Property details
- Available from
- By agreement
- Rooms
- 5.5
- Construction year
- 1882
- Land surface
- 110 m²



