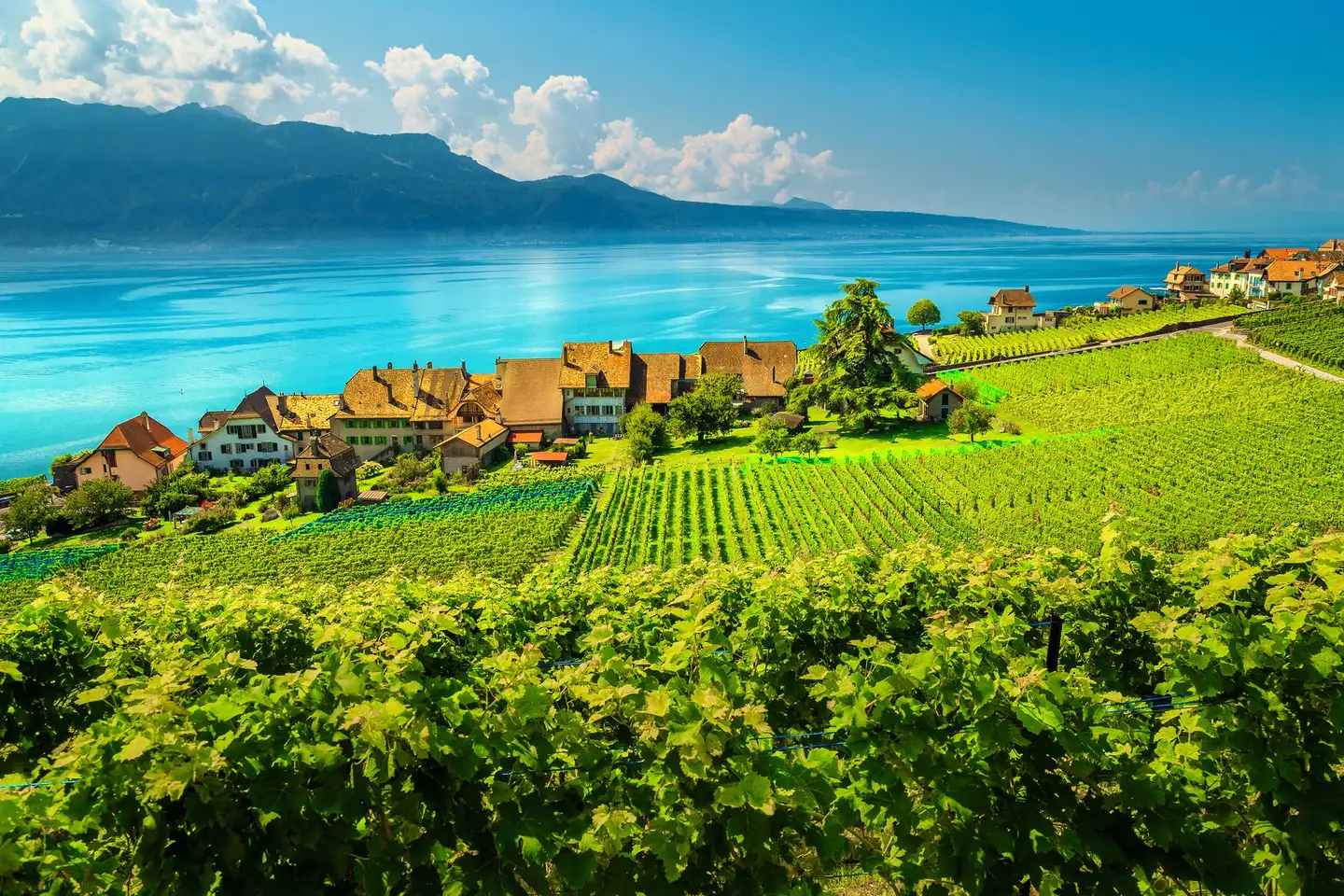


Browse all available houses and villas for sale in Bière (1145), and refine your search among 8 listings.

There are currently 12 houses for sale in Bière (1145). 25% of the houses (3) currently on the market have been online for over 3 months.
The median list price for a house for sale currently on the market is CHF 1’206’883. The asking price for 80% of the properties falls between CHF 602’687 and CHF 2’979’492. The median price per m² in Bière (1145) is CHF 7’520.