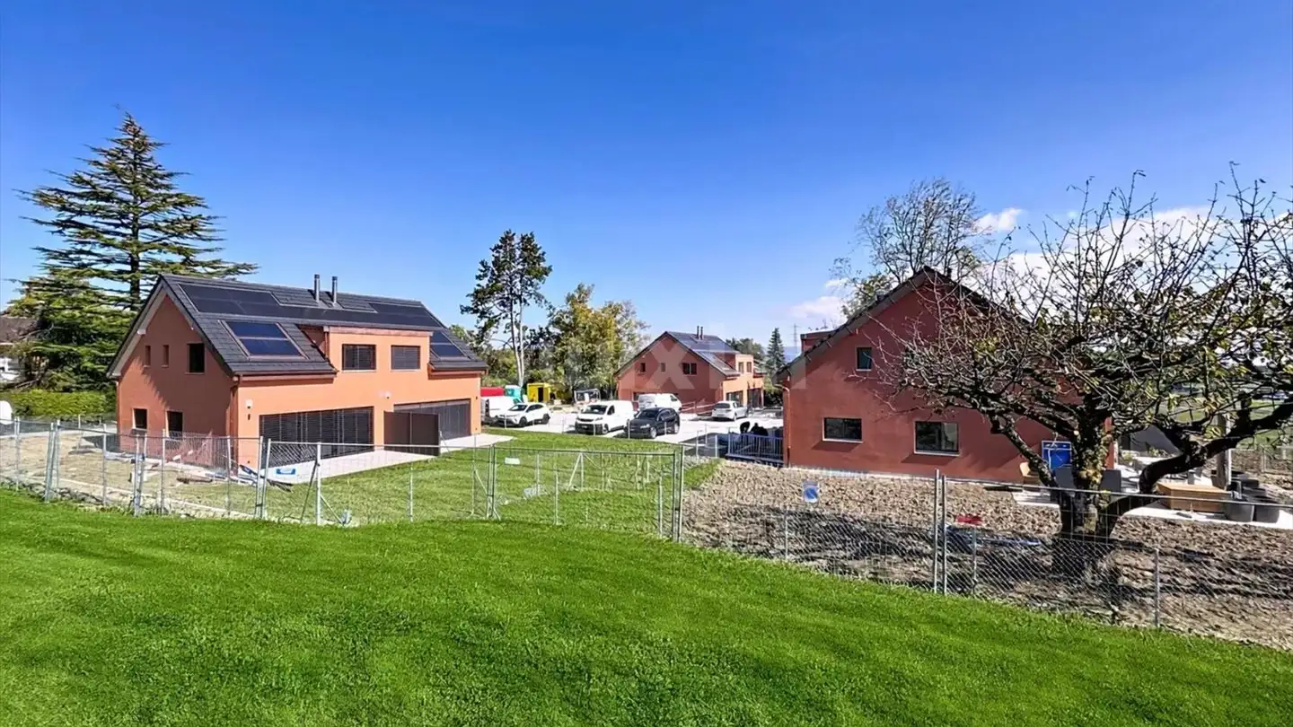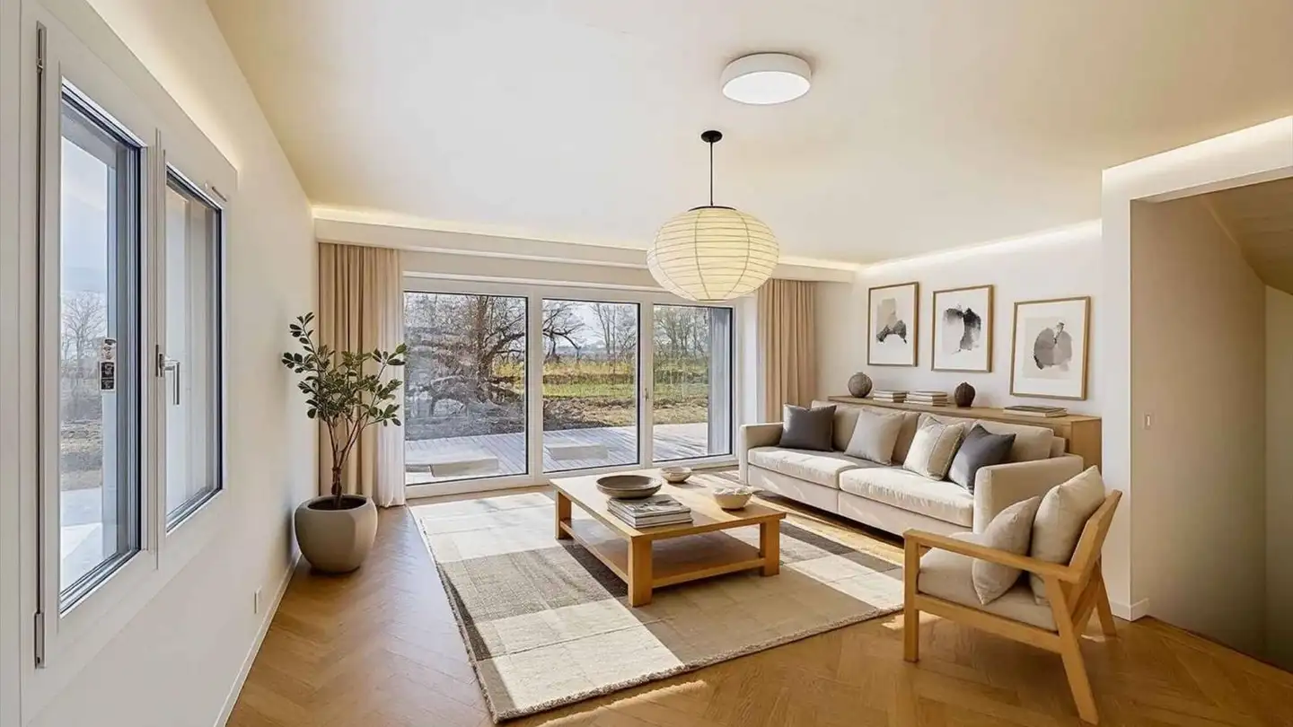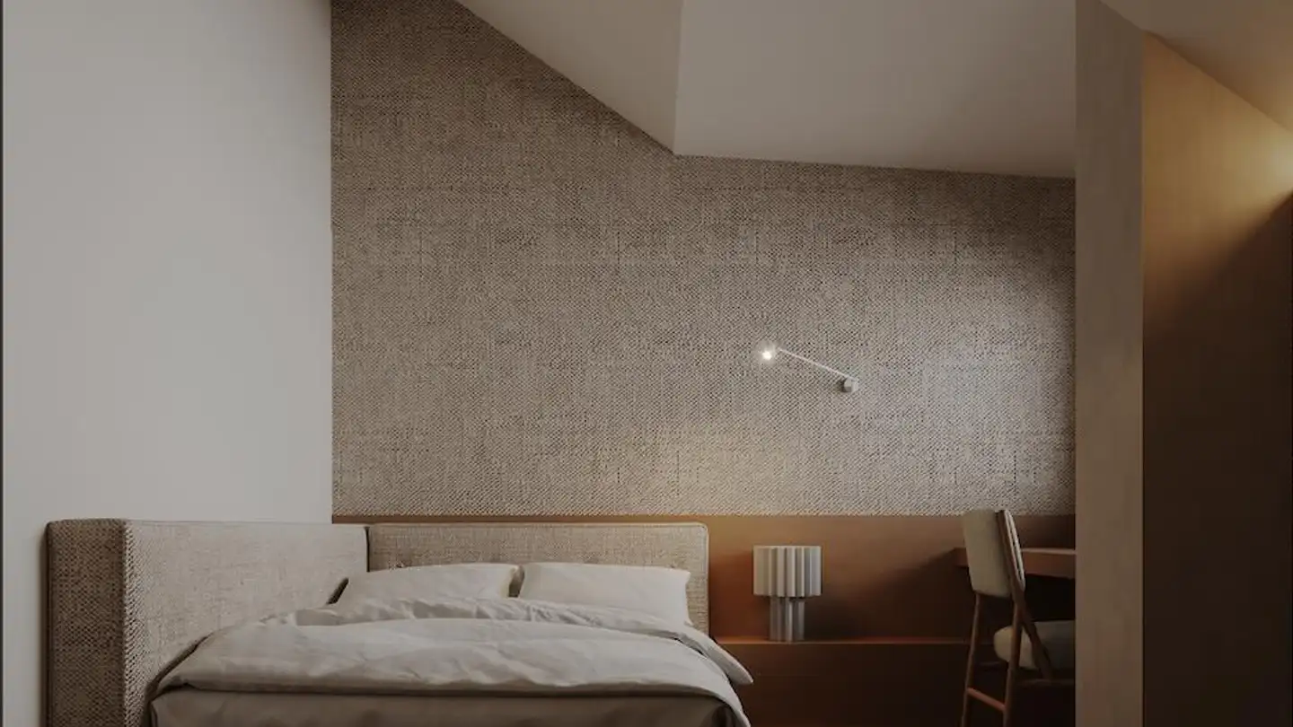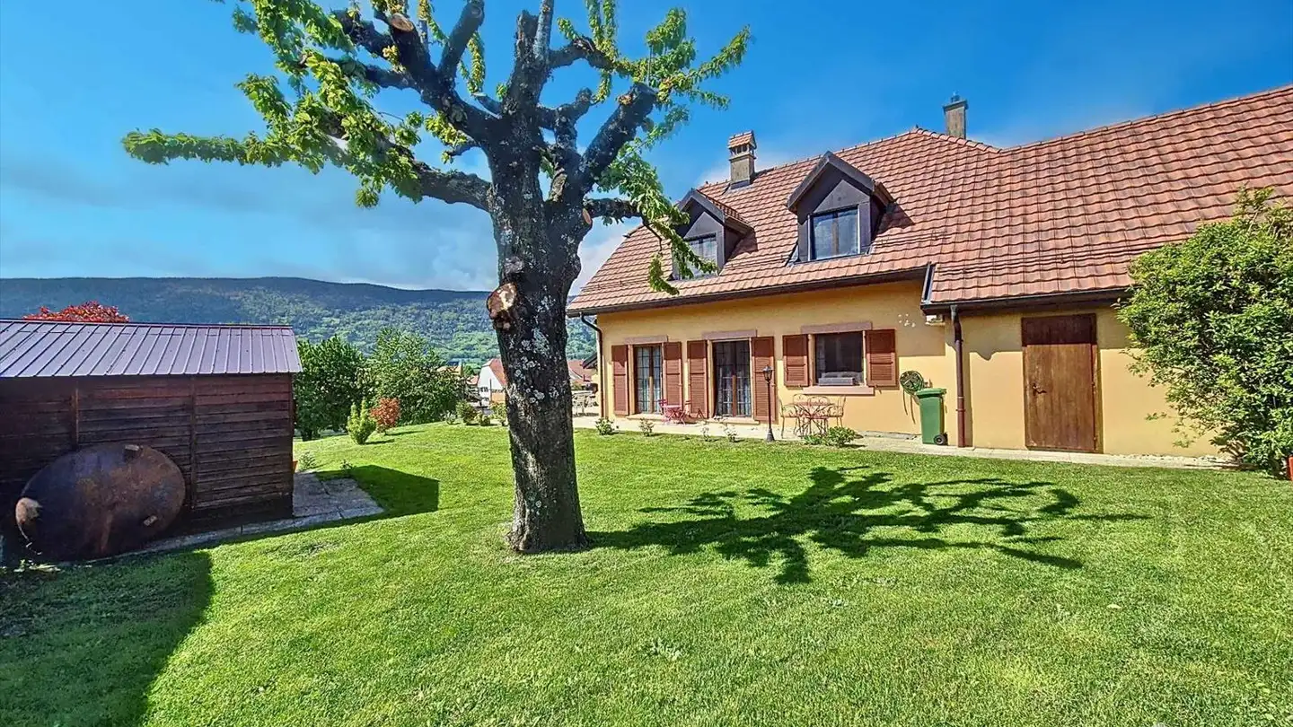Single house for sale - 1143 Apples
Why you'll love this property
Stunning outdoor pool
Panoramic lake views
Event space for 150 guests
Arrange a visit
Book a visit with David today!
Magnificent Family Estate in a Pristine Setting Near Lausanne
Magnificent Family Estate in a Pristine Setting Near Lausanne
Set on over 11,000 sqm of beautifully preserved land, this exceptional estate offers absolute tranquility while remaining close to Lausanne. The property comprises two residences and a separate building designed exclusively for hosting events, accommodating up to 150 guests.
In total, the property features around twenty rooms spread across the three buildings. It boasts a sumptuous outdoor swimming pool (13x5 m) with a pool house, numer...
Property details
- Available from
- By agreement
- Rooms
- 20
- Construction year
- 1966
- Renovation year
- 2020
- Living surface
- 1200 m²
- Land surface
- 11187 m²




