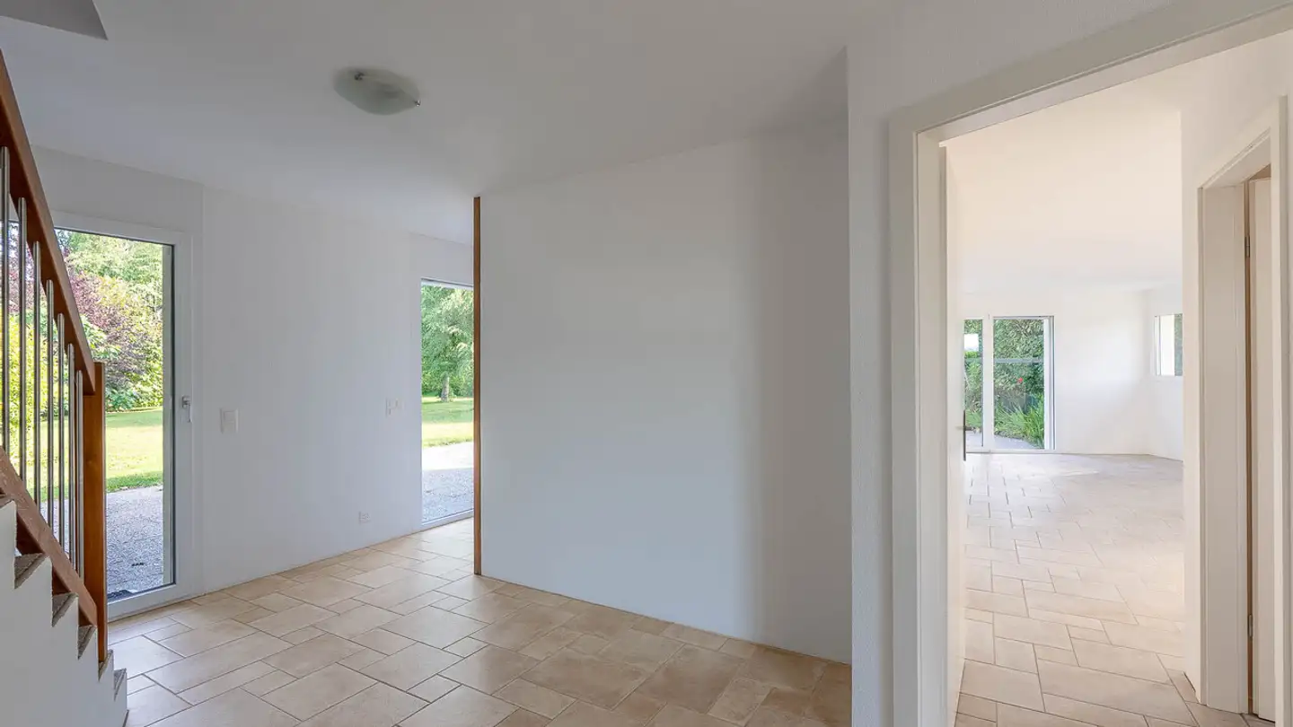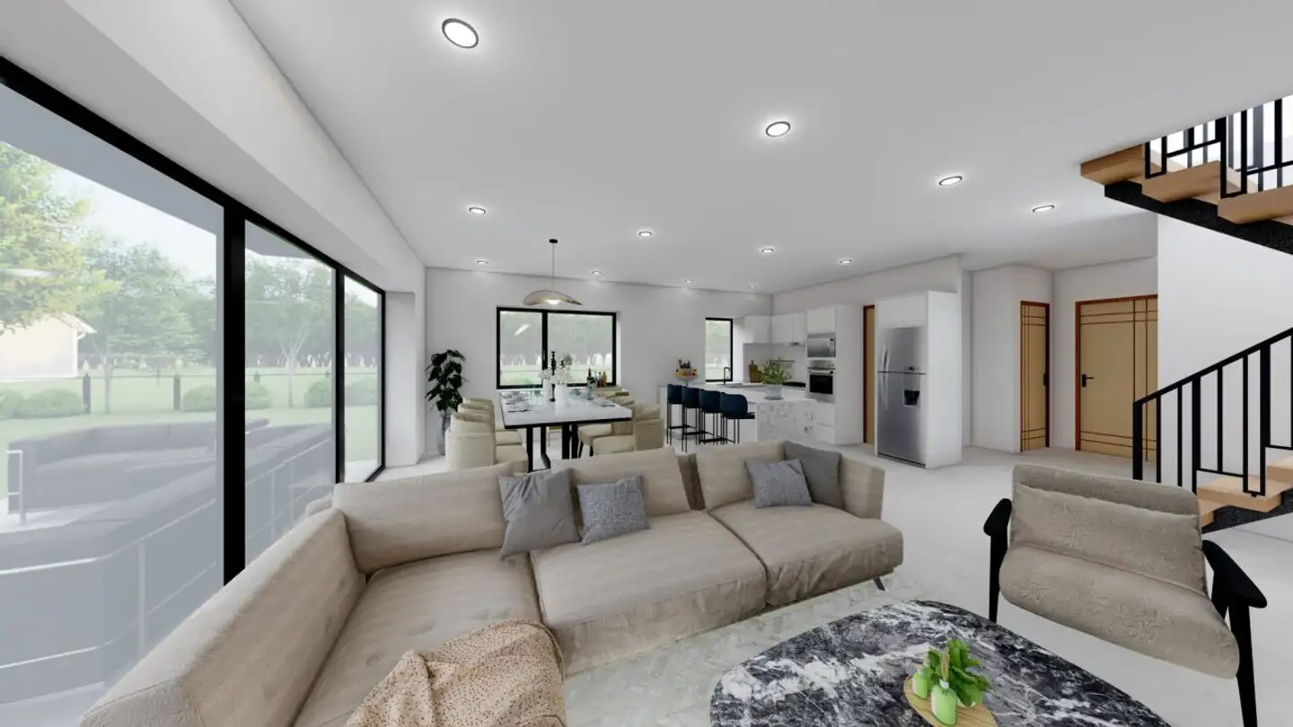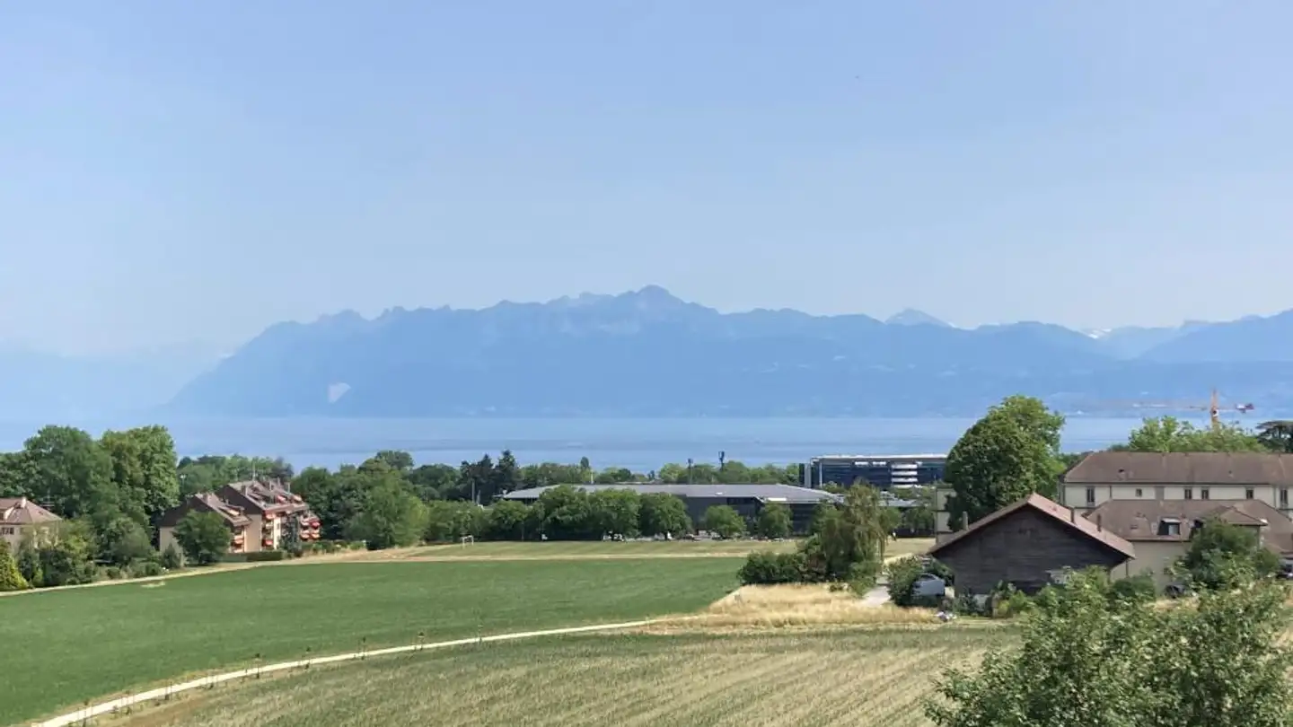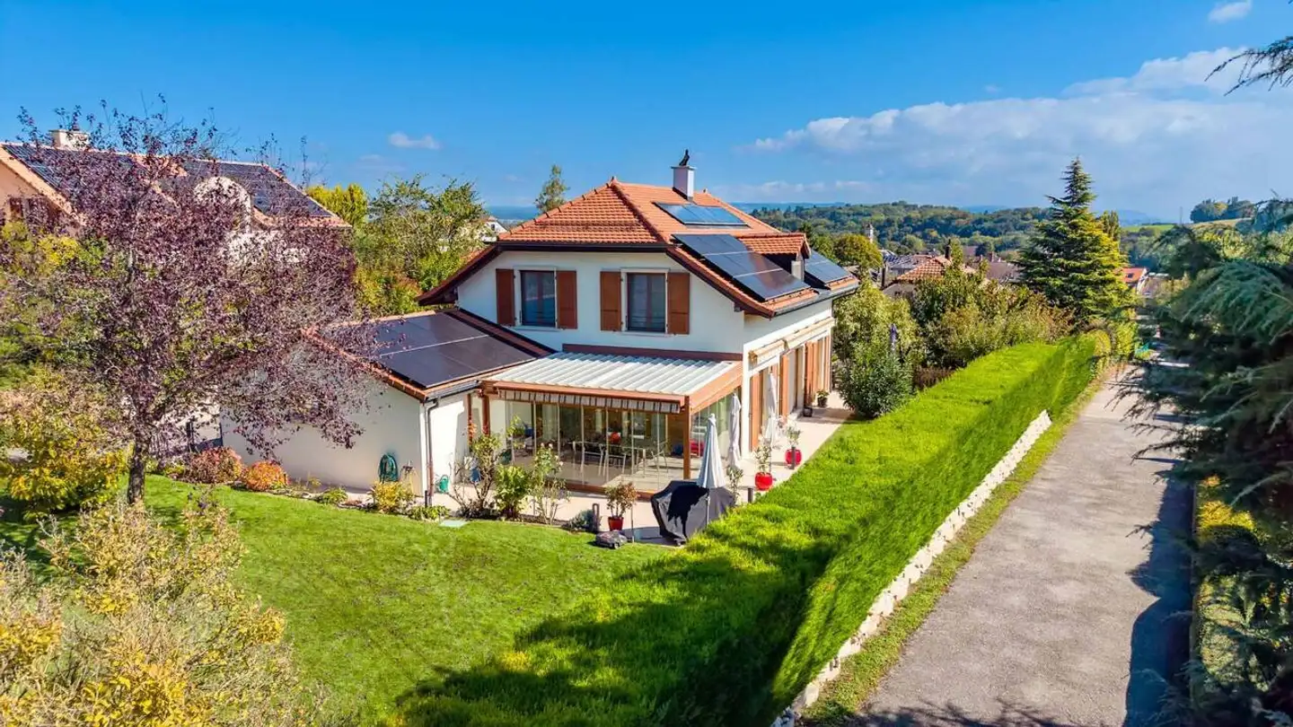Single house for sale - 1110 Morges
Why you'll love this property
Private terrace & garden
Spacious basement area
Close to Morges center
Arrange a visit
Book a visit today!
Detached villa with garages 5.5 rooms in morges
A 11 minutes by bus from the center of Morges, beautiful very bright villa, separated by garages with large basement, terrace and private garden, one garage and two parking spaces.
The villas are composed as follows:
Ground floor:
- entrance hall with wardrobe
- a visitor WC/washbasin
- an open kitchen leading to the dining room
- a living/dining room with access to the terrace
Floor:
- 1 master suite with shower/WC/washbasin
- 3 bedrooms, two of which have access to the balcony
- a bathroom/WC/...
Property details
- Available from
- By agreement
- Rooms
- 5.5
- Living surface
- 237 m²
- Usable surface
- 237 m²
- Land surface
- 570 m²



