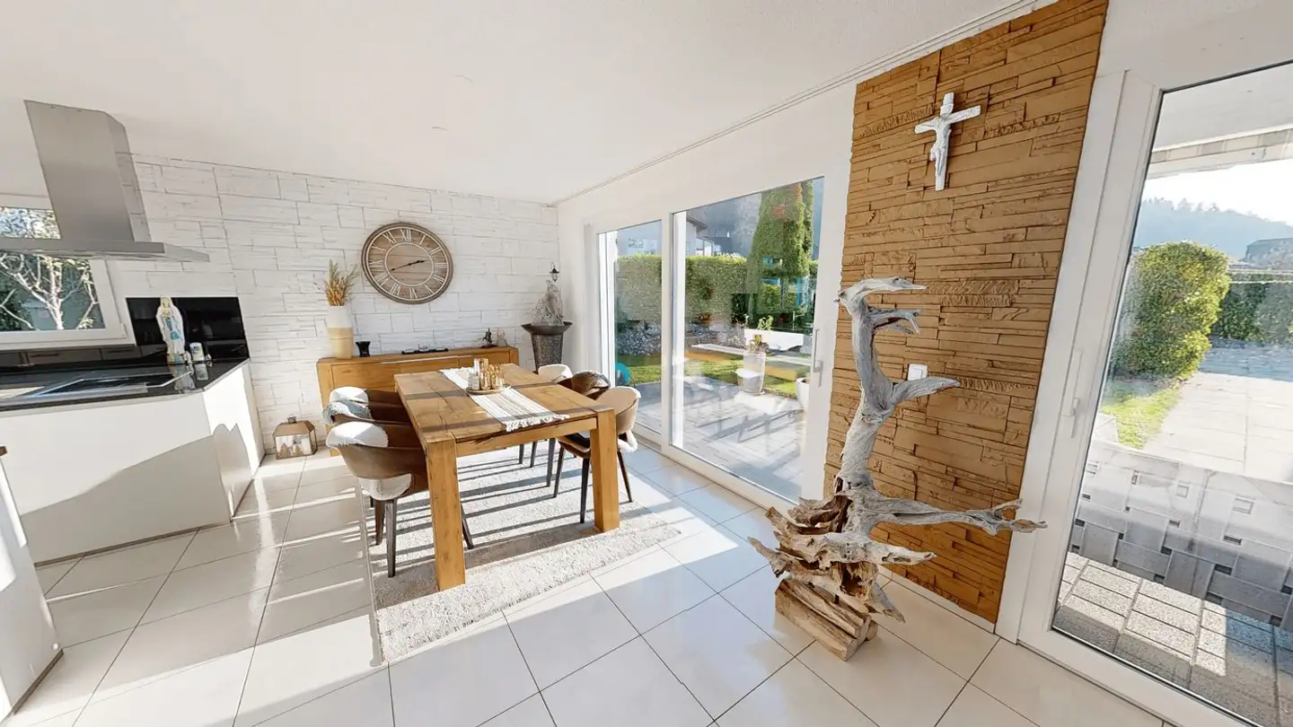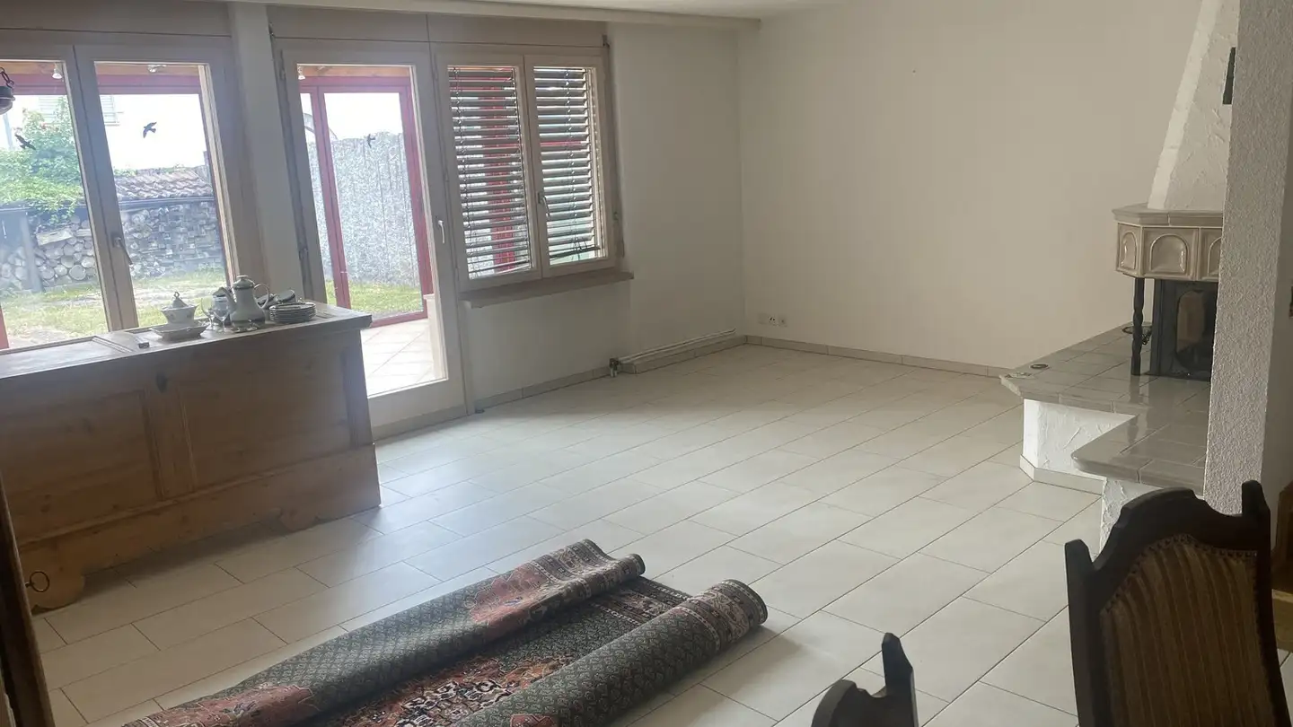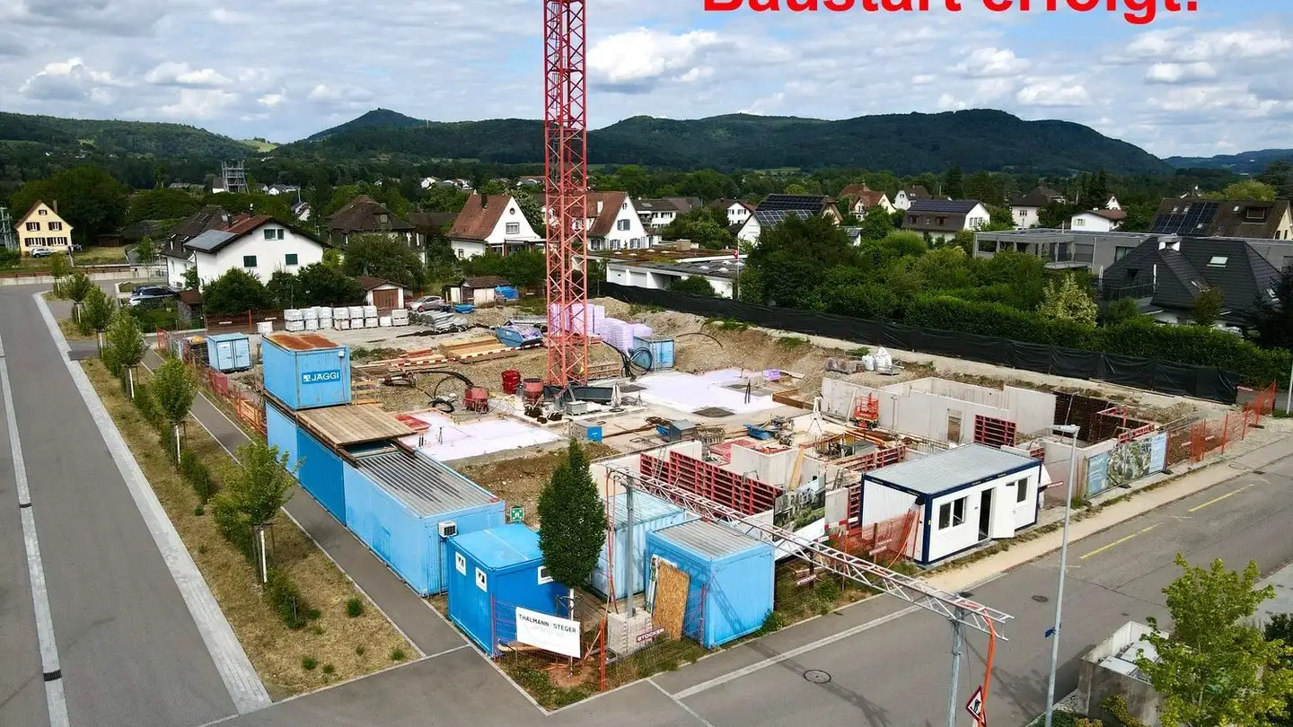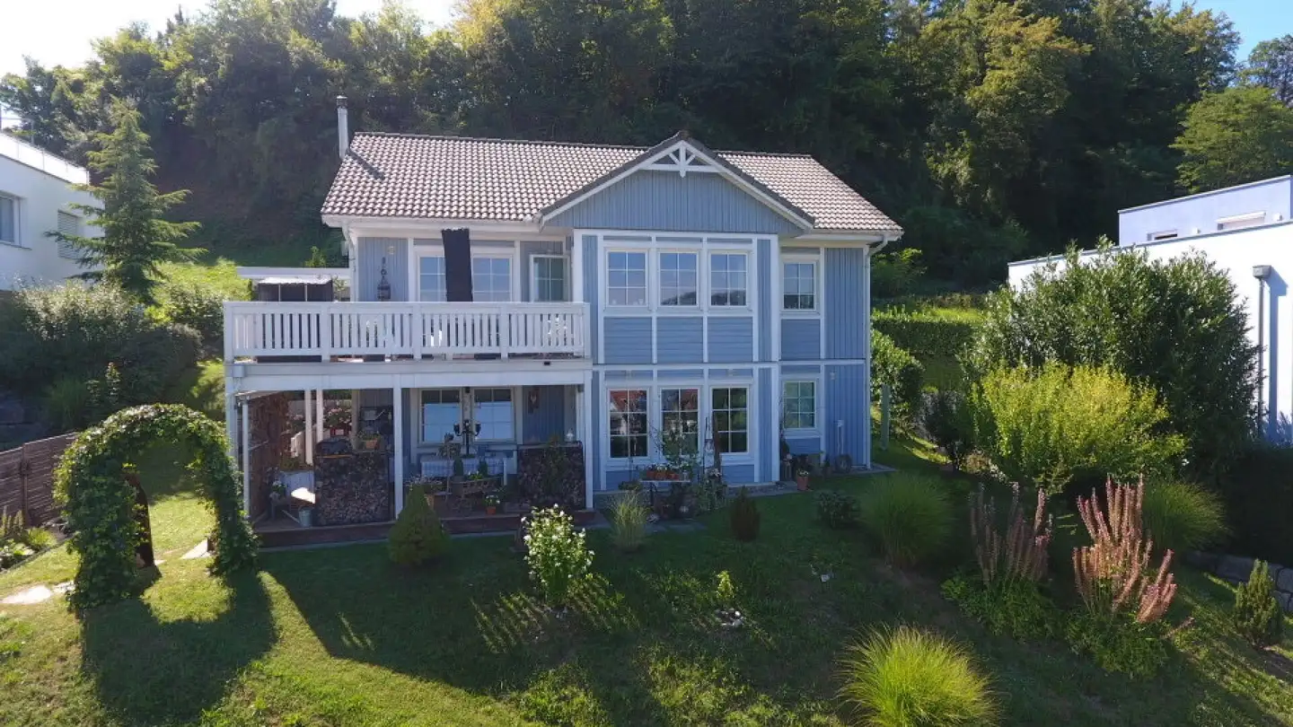Single house for sale - Erlenweg 11, 5312 Döttingen
Why you'll love this property
Spacious garden with terrace
Modern kitchen and living area
Close to schools and shops
Arrange a visit
Book a visit with Nicole today!
Family-friendly single-family house with beautiful garden area
The detached single-family house is located in a slightly elevated residential area, surrounded by single-family homes, on a little-trafficked neighborhood street.
In the immediate vicinity are the kindergarten and schools. The village center with shopping facilities (Volg, bakery, butcher, café, etc.) as well as the Döttingen train station are within a few minutes' walk.
The single-family house, built in 1961, was extensively renovated in 2010 and offers around 157 m2 of net living space, provi...
Property details
- Available from
- By agreement
- Rooms
- 6.5
- Construction year
- 1961
- Living surface
- 157 m²
- Land surface
- 916 m²
- Building volume
- 1063 m³




