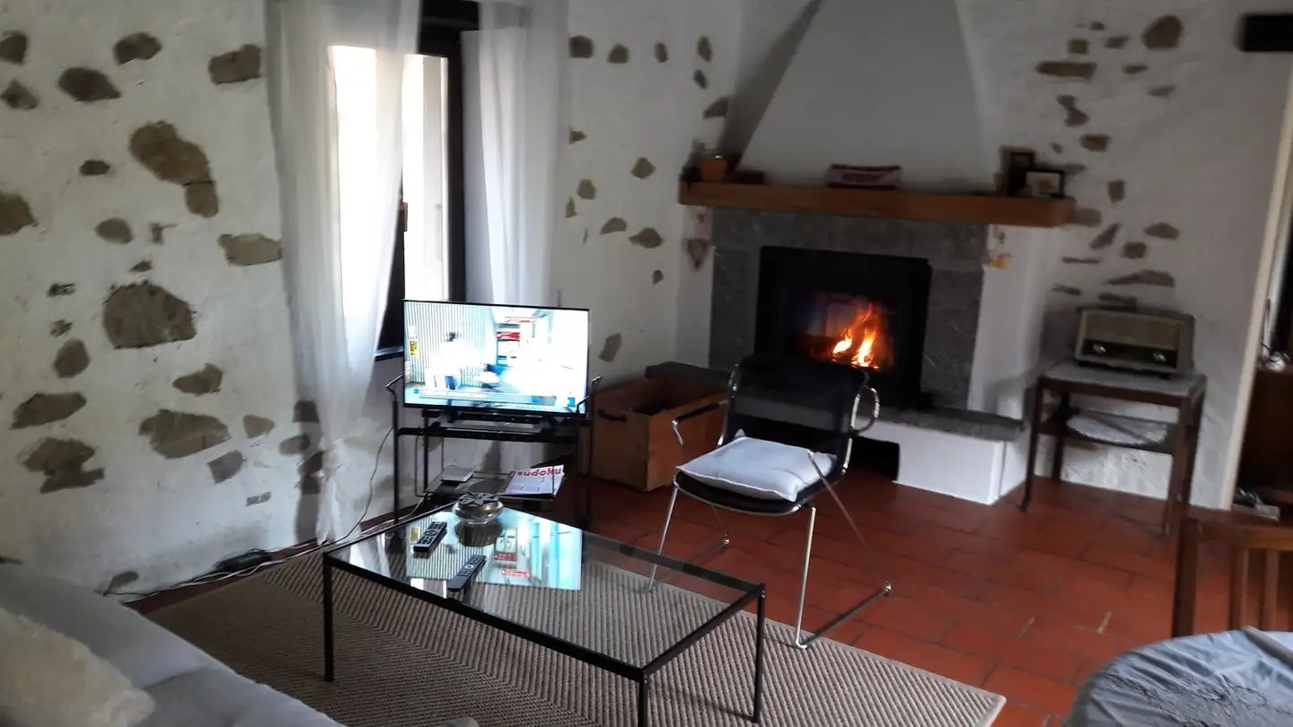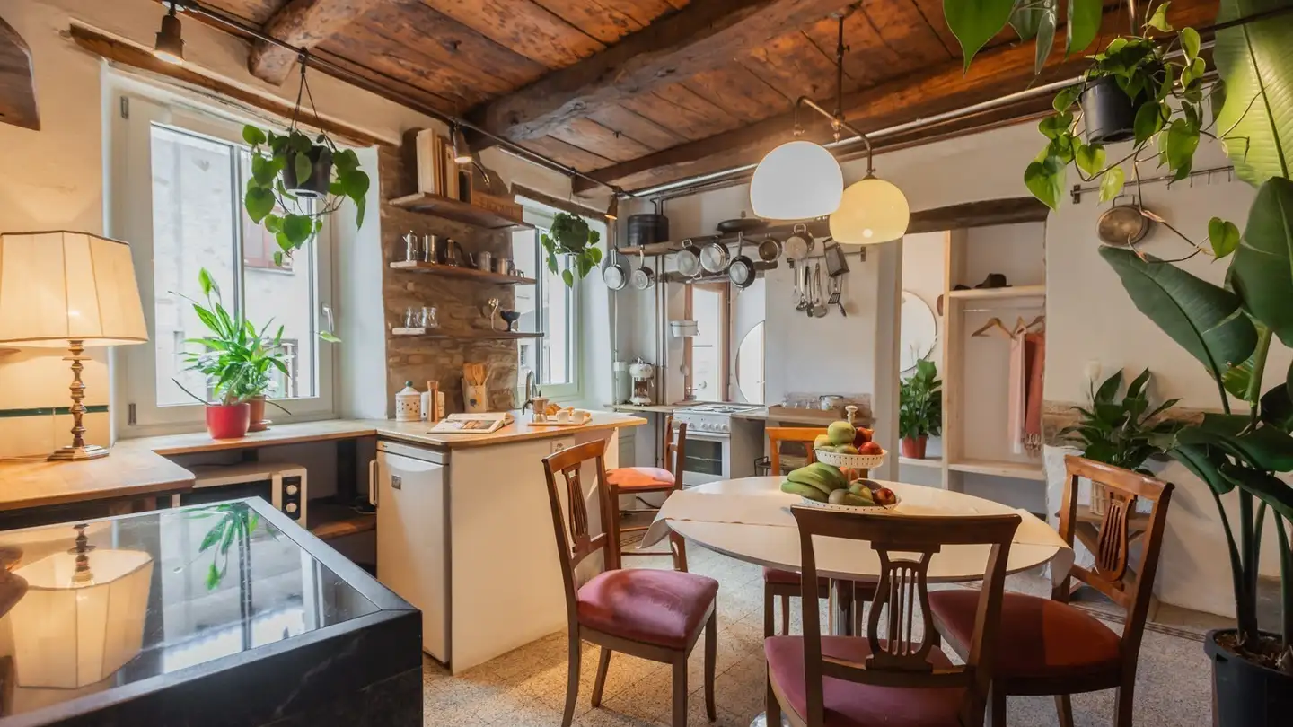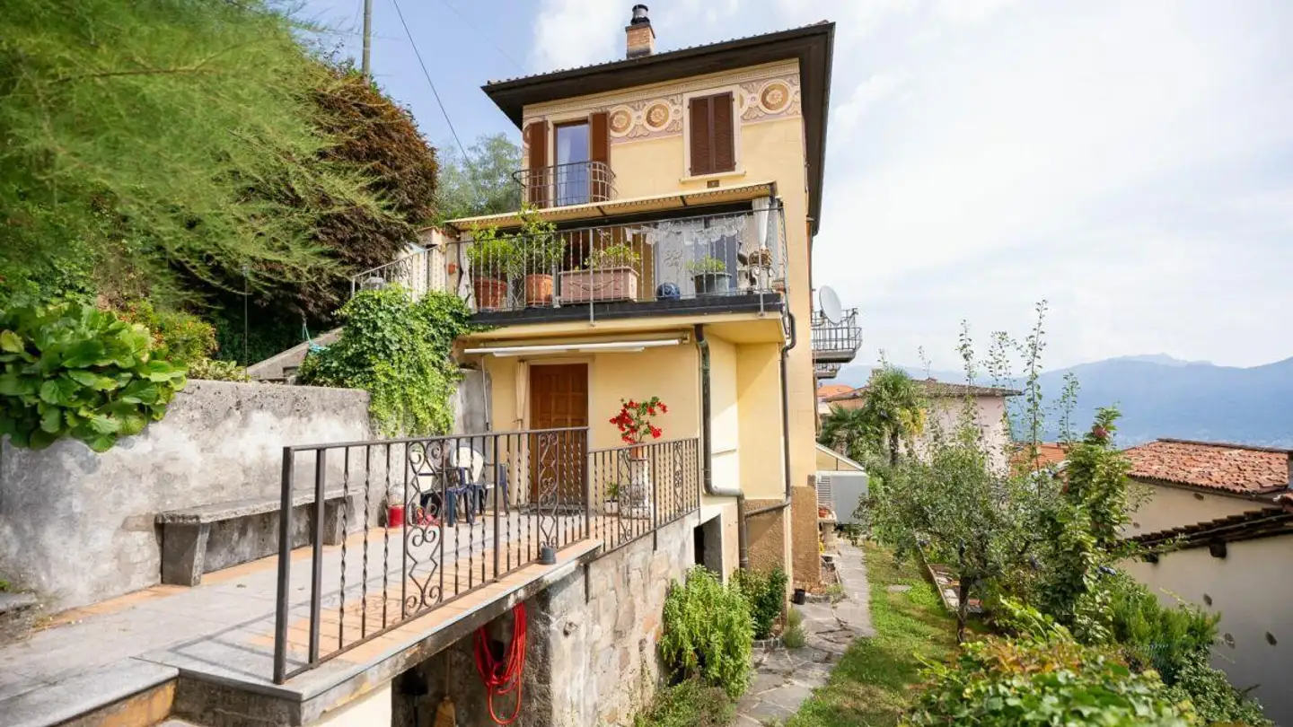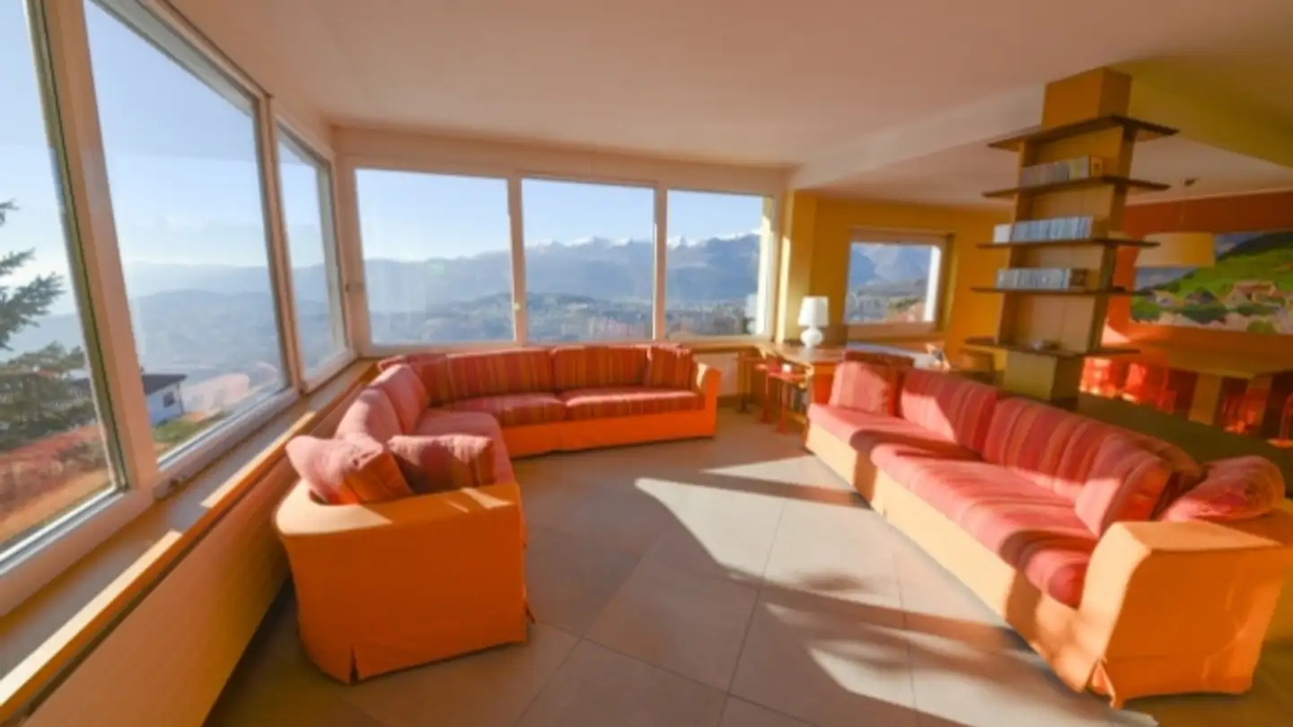Row house for sale - Via Streccia 10h, 6943 Vezia
Why you'll love this property
Spacious private garden
Modern kitchen with dining area
Cozy winter garden retreat
Arrange a visit
Book a visit with Ilan today!
Stunning 6-room house in Vezia
This 6-room house in a property for plans is located at Via Streccia 10H in Vezia and offers 130 m² of living space over three floors. The home combines a cozy atmosphere with Mediterranean character elements and is ideal for families, couples, or individuals looking for generous spaces, open views, and comfortable living.
On the ground floor, a spacious living room opens up with a fireplace, large windows, and direct access to the private garden with an outdoor dining area and mountain views. T...
Property details
- Available from
- By agreement
- Rooms
- 6
- Construction year
- 1999
- Living surface
- 130 m²



