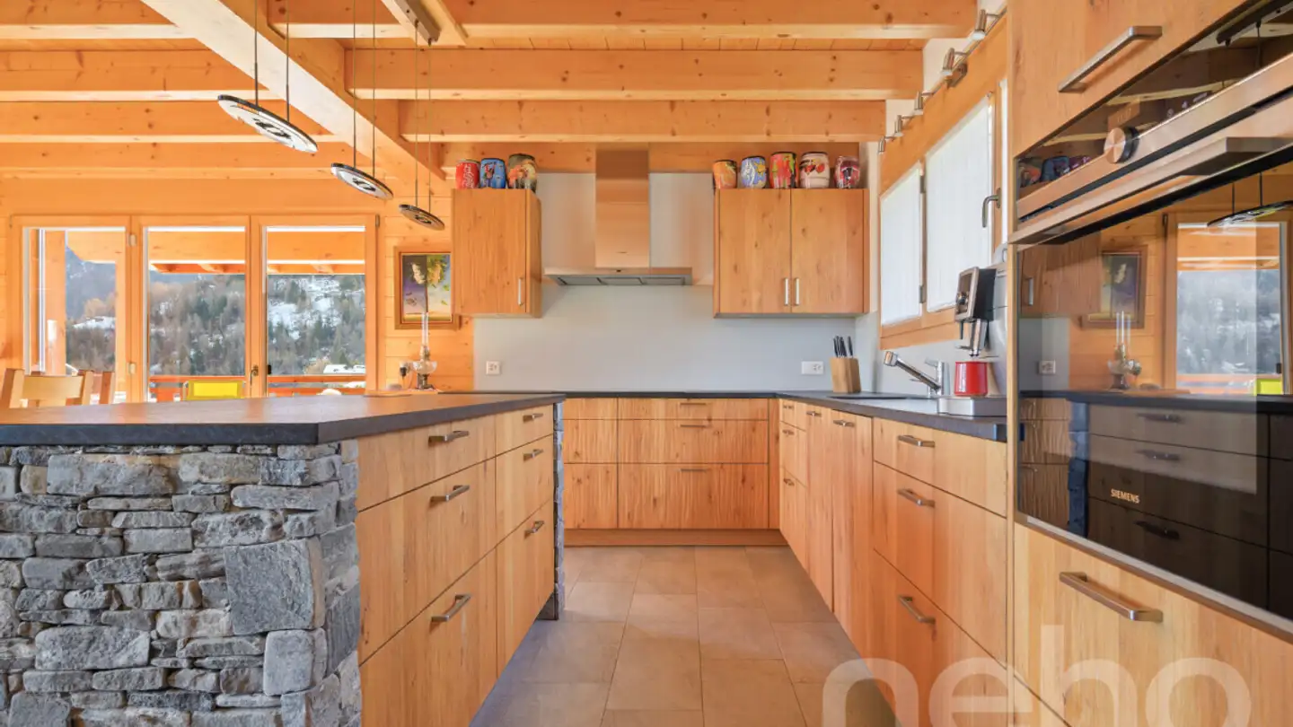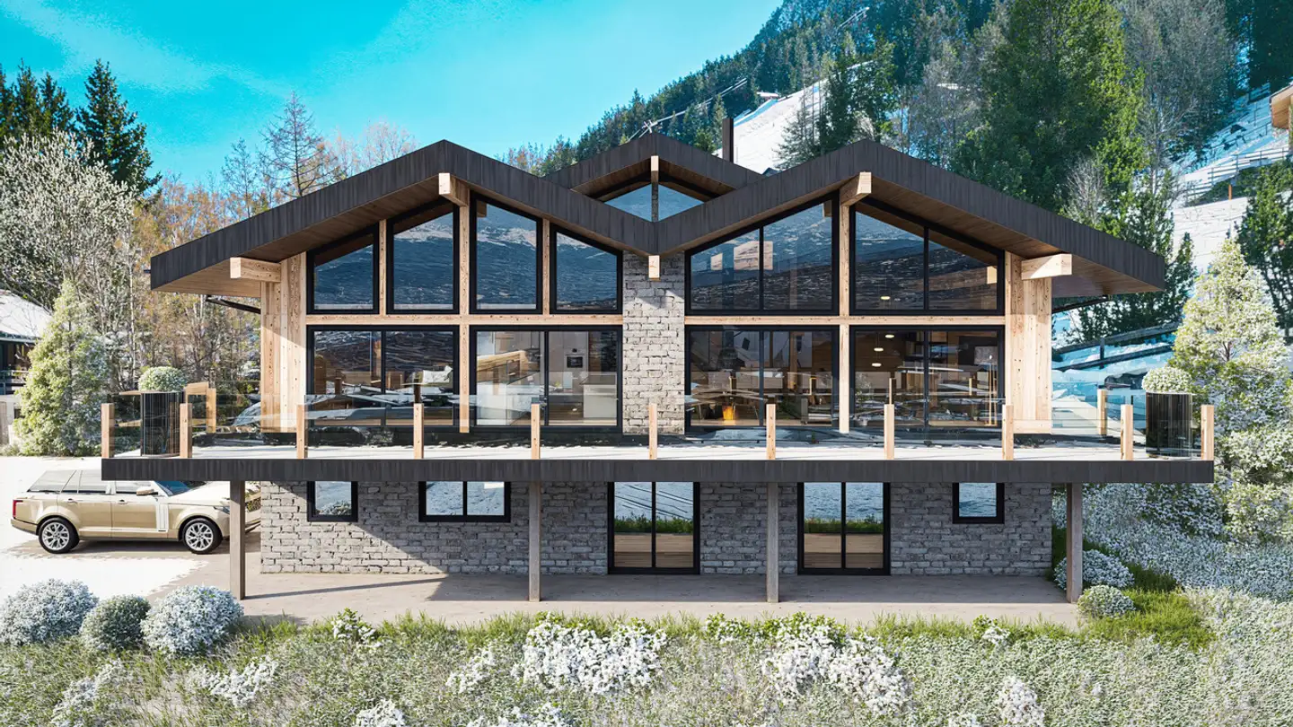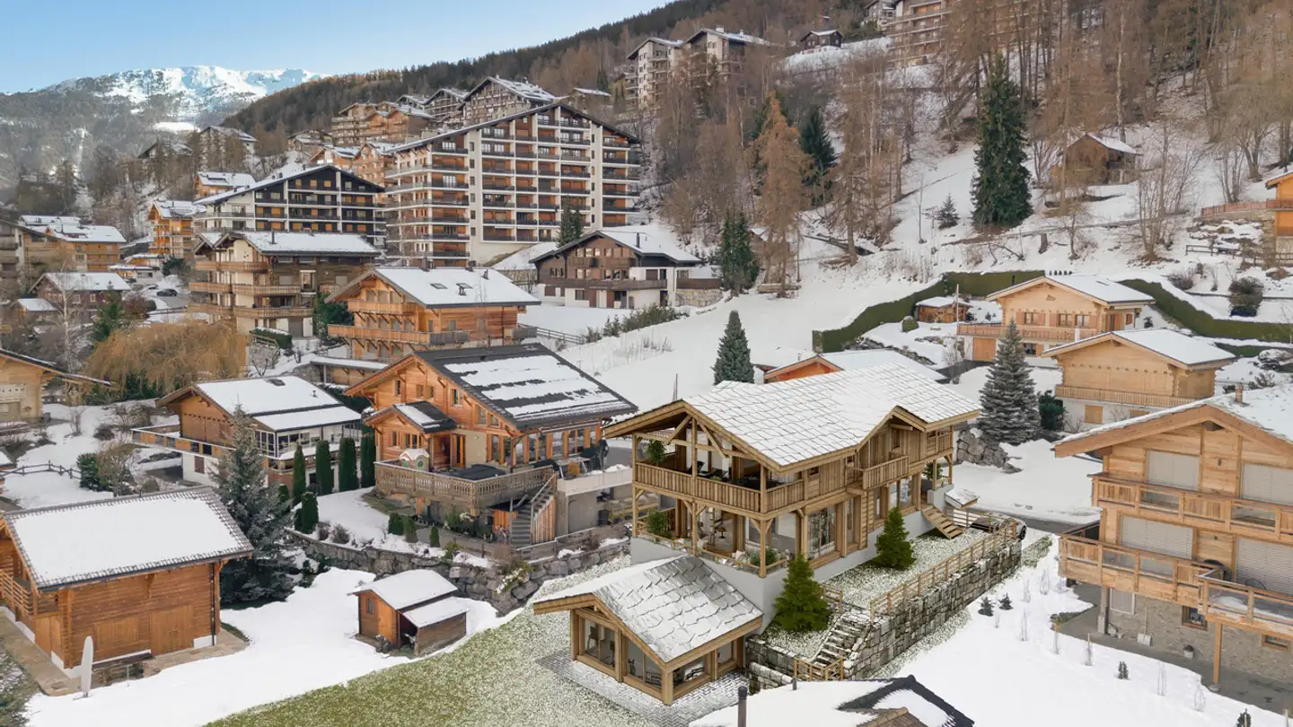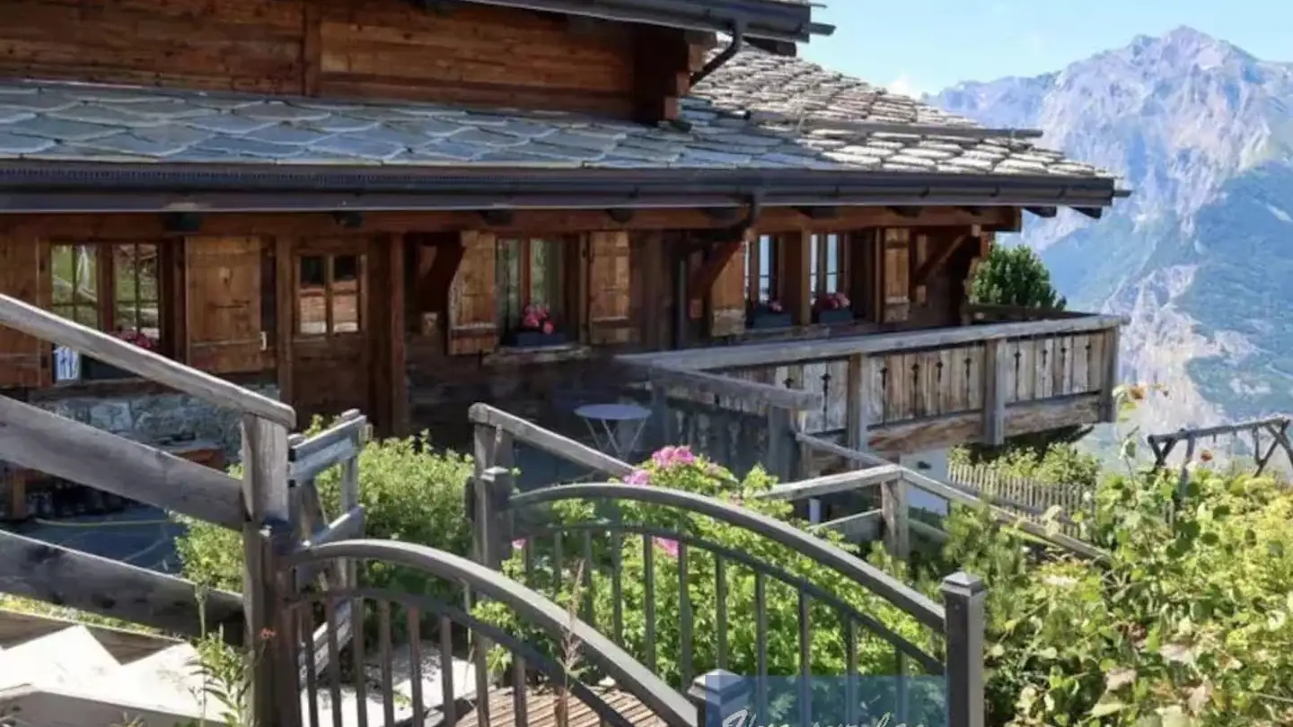Chalet for sale - Chemin Des Bornes 105, 1997 Haute-Nendaz
Why you'll love this property
Luxurious wellness area
Spacious 67 m² balcony
Unique hand-carved details
Arrange a visit
Book a visit with Roberto today!
Are you looking for a suitable holiday home for the whole family? Then this property, built between 1976 and 1977, is just right for you. The property is wonderfully embedded in a privileged hillside location, enjoys an unobstructed view over the village towards the Valais mountains, and offers above-average size for young and old. Care was taken to use hand-picked and high-quality materials in the construction of the entire property, so the substance and general condition of this unique chalet ...
Property details
- Available from
- By agreement
- Construction year
- 1977
- Living surface
- 692 m²
- Usable surface
- 1159 m²
- Land surface
- 2929 m²



