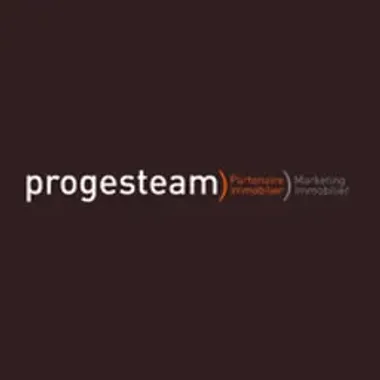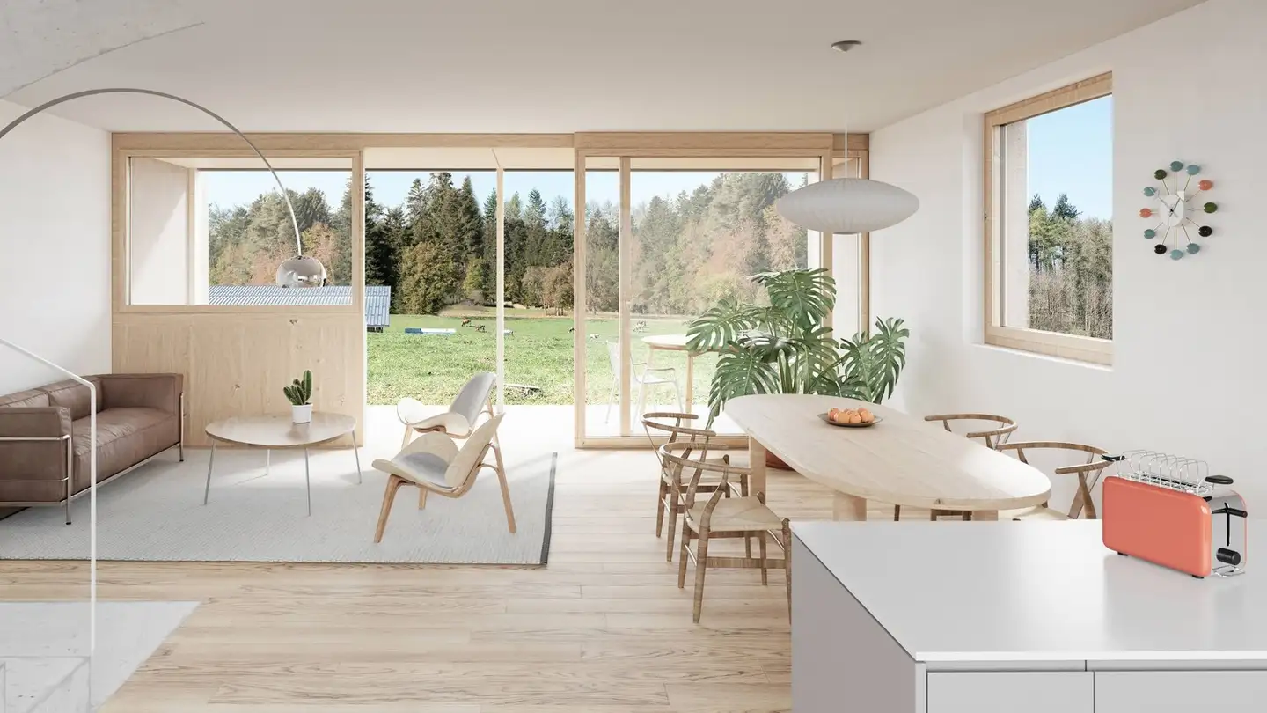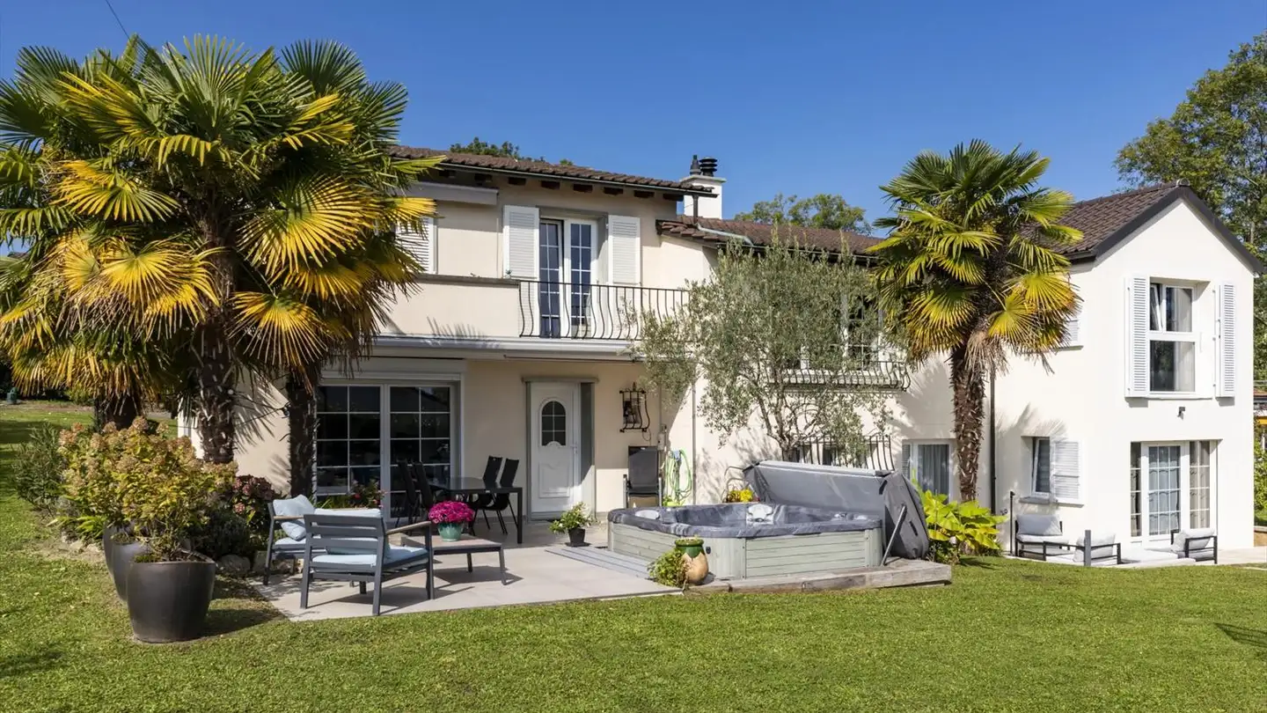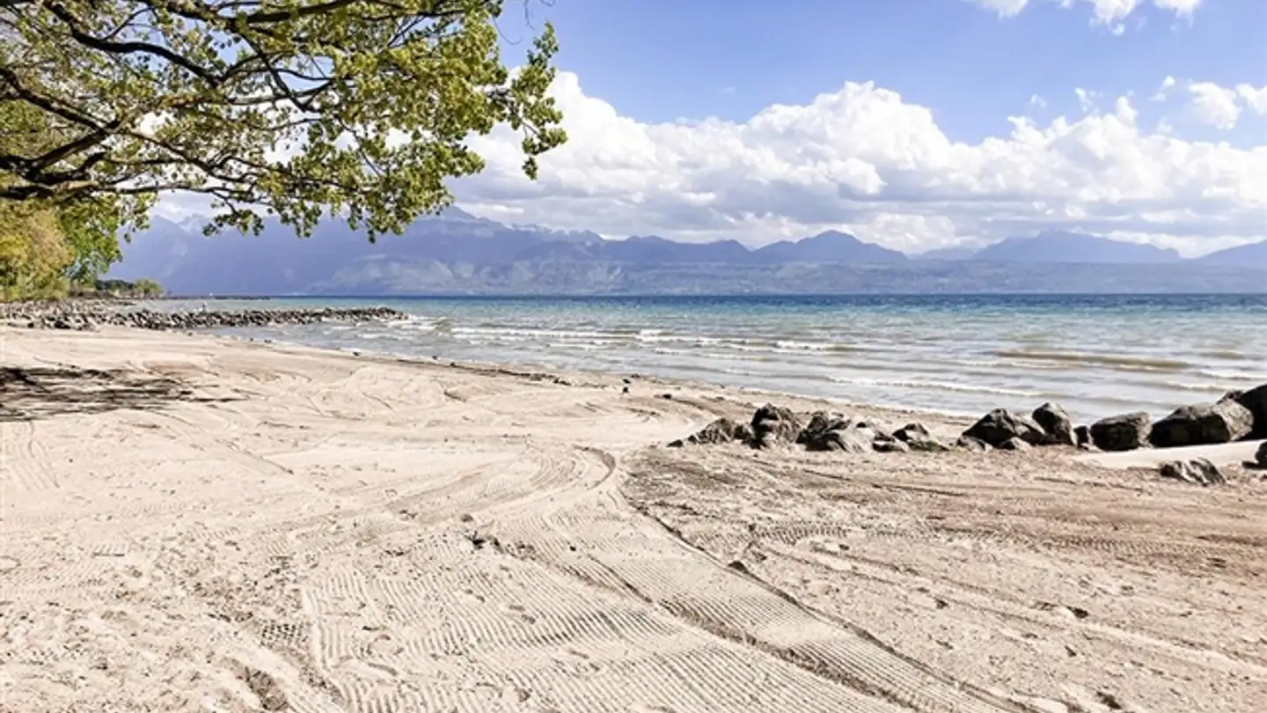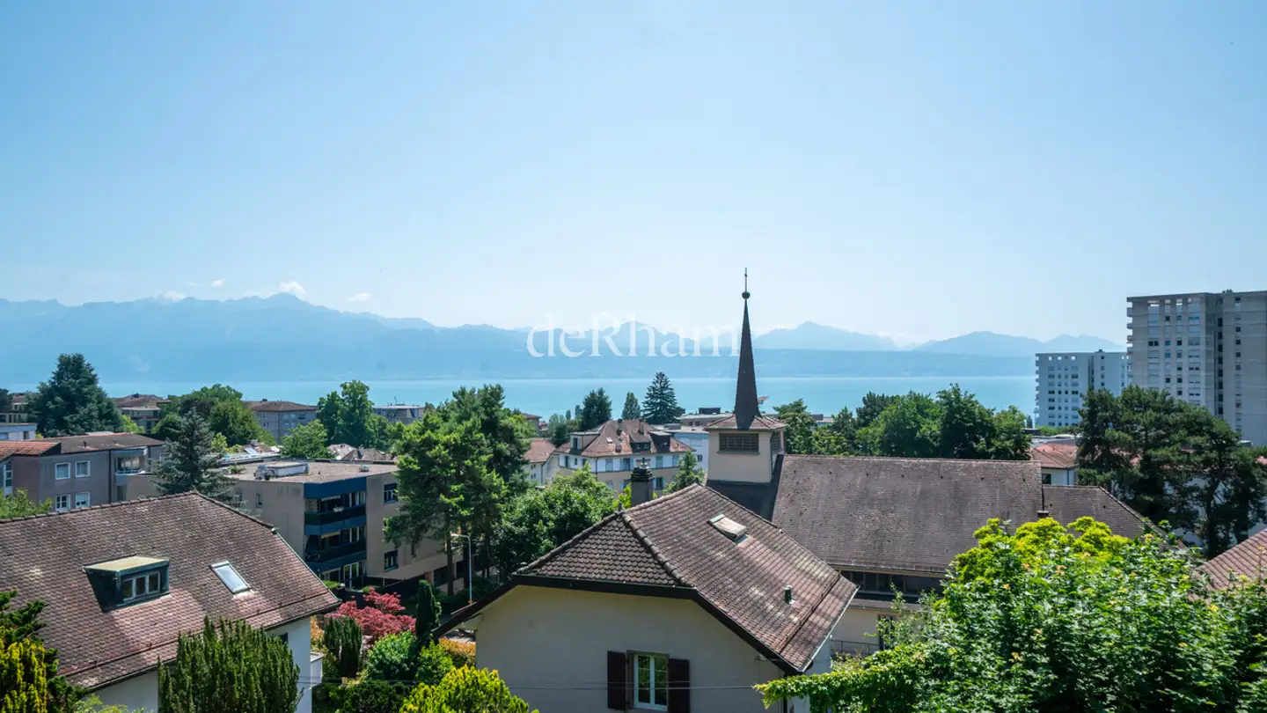Villa for sale - 1026 Denges
Why you'll love this property
Sustainable energy-efficient design
Stunning panoramic garden views
Versatile living spaces for all
Arrange a visit
Book a visit with Katia today!
A 30 min walk from epfl, experience the harmony between nature, comfort, elegance, and ecology
Welcome to this architect-designed house, a jewel of light and sophistication, designed to celebrate the perfect fusion of aesthetics, comfort, and ecology.
Sustainable construction and high energy performance
This elegant villa has been cleverly designed to take advantage of the benefits of the sun, providing natural warmth in winter and welcome coolness in summer, thanks to ingenious passive solar design. Every space breathes brightness, access to the outdoors, and panoramic views of the surro...
Property details
- Available from
- By agreement
- Rooms
- 7
- Construction year
- 1995
- Renovation year
- 2021
- Living surface
- 264 m²
- Land surface
- 2336 m²
- Building volume
- 1 m³
