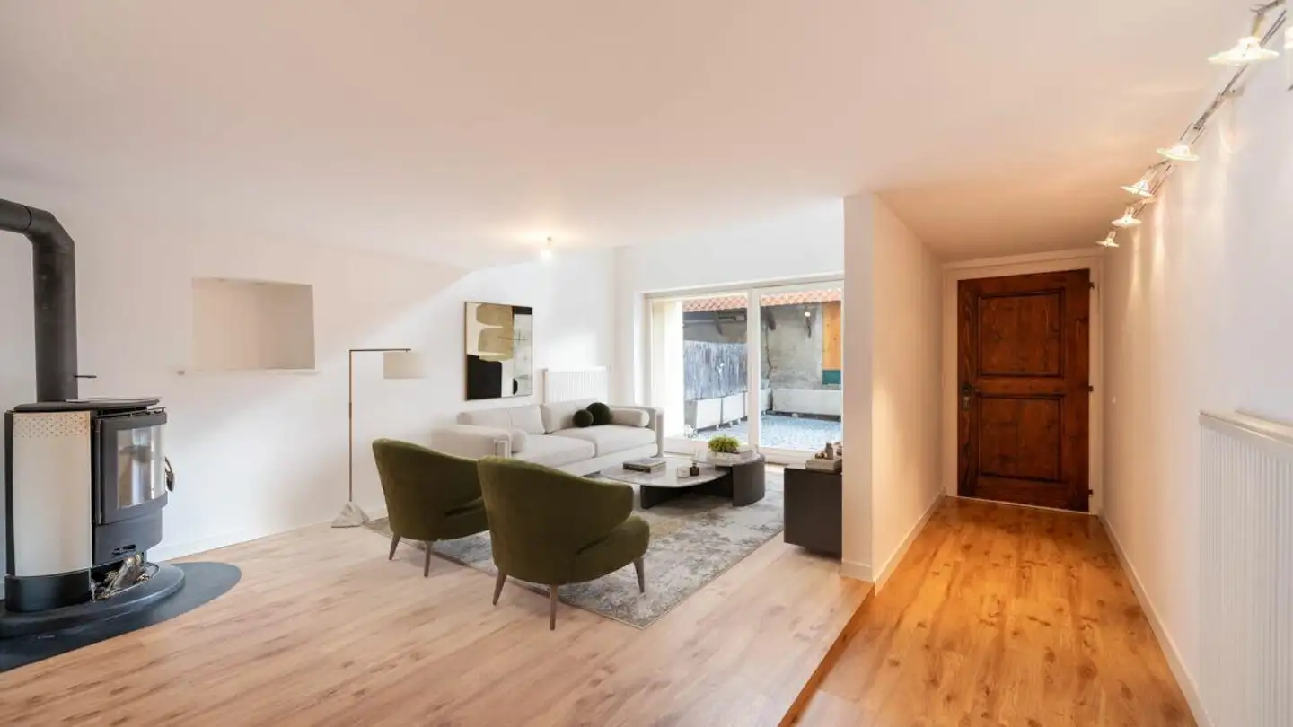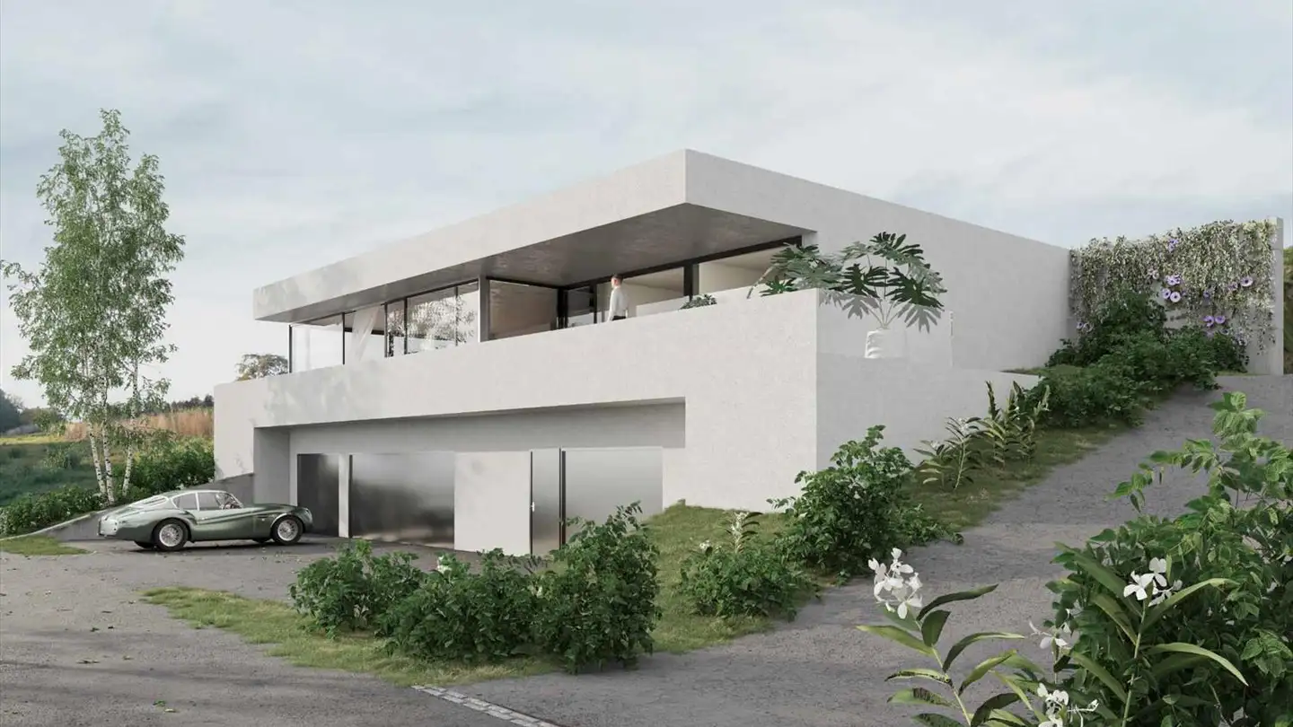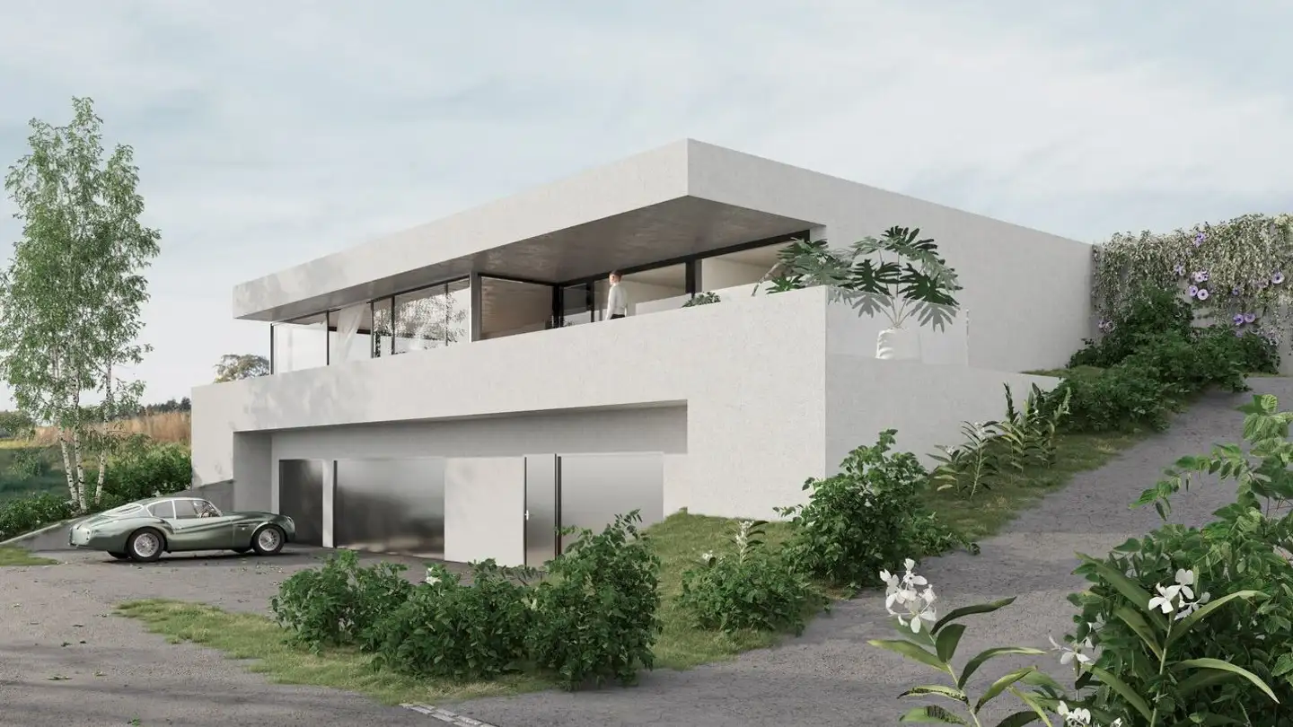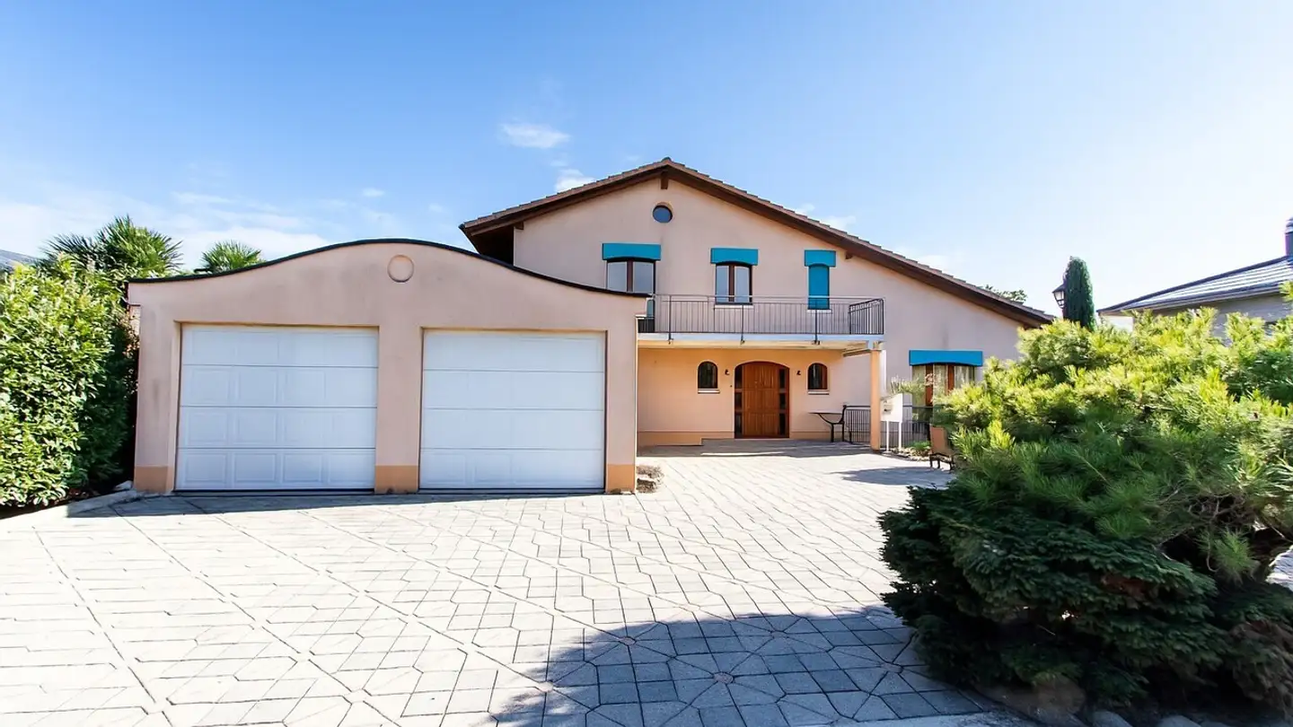Single house for sale - Route De La Ritta 10, 1789 Lugnorre
Why you'll love this property
Stunning panoramic views
Heated pool with terrace
Spacious garage for 20 cars
Arrange a visit
Book a visit with Nicola today!
Modern Villa with Dream View
Via the quiet access road, you reach the parking garage directly (automatic garage door). On this floor, there is also a dog wellness room, a cellar, the pool technology room, a technical room, a workshop, a shower/toilet, and the spacious entrance area. You can comfortably take the glass lift (for 6 people) to the living floor above.
From the lift or the upper house entrance, you enter directly into the open-plan living and dining area with kitchen. On around 83 m², you can enjoy the breathtak...
Property details
- Available from
- By agreement
- Rooms
- 4
- Construction year
- 2015
- Living surface
- 265 m²
- Land surface
- 2239 m²



