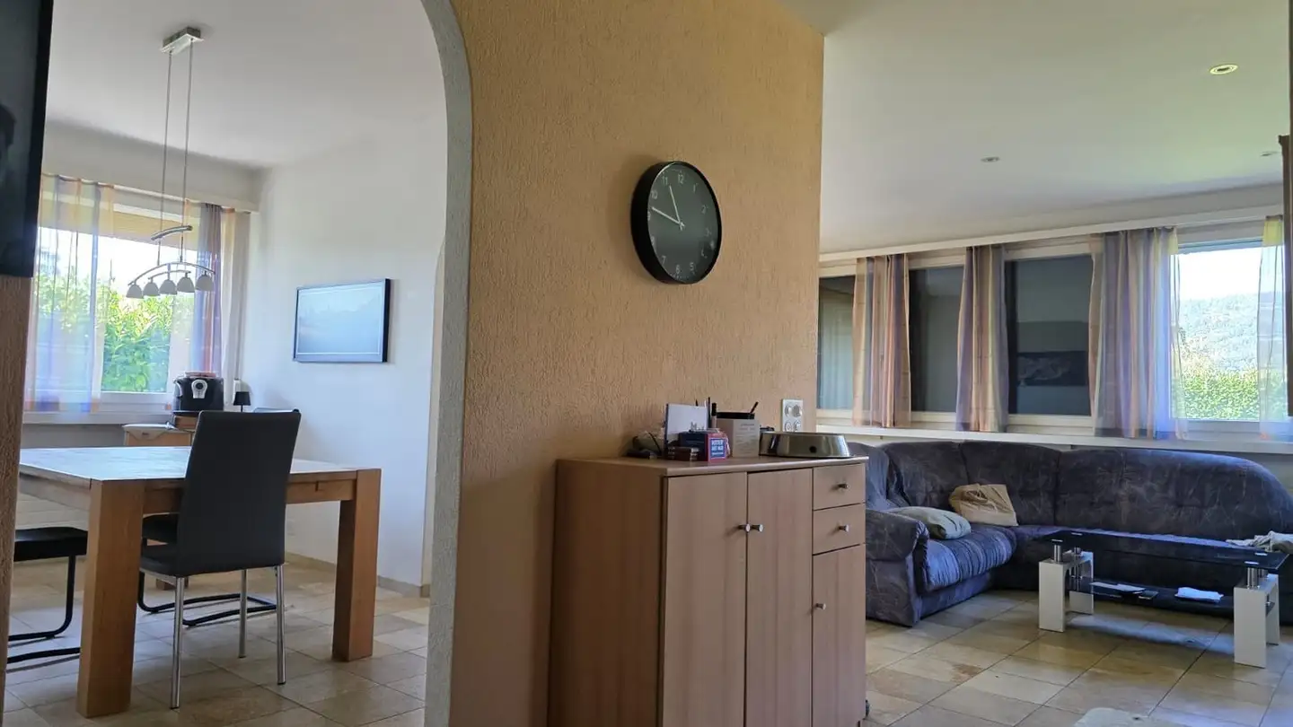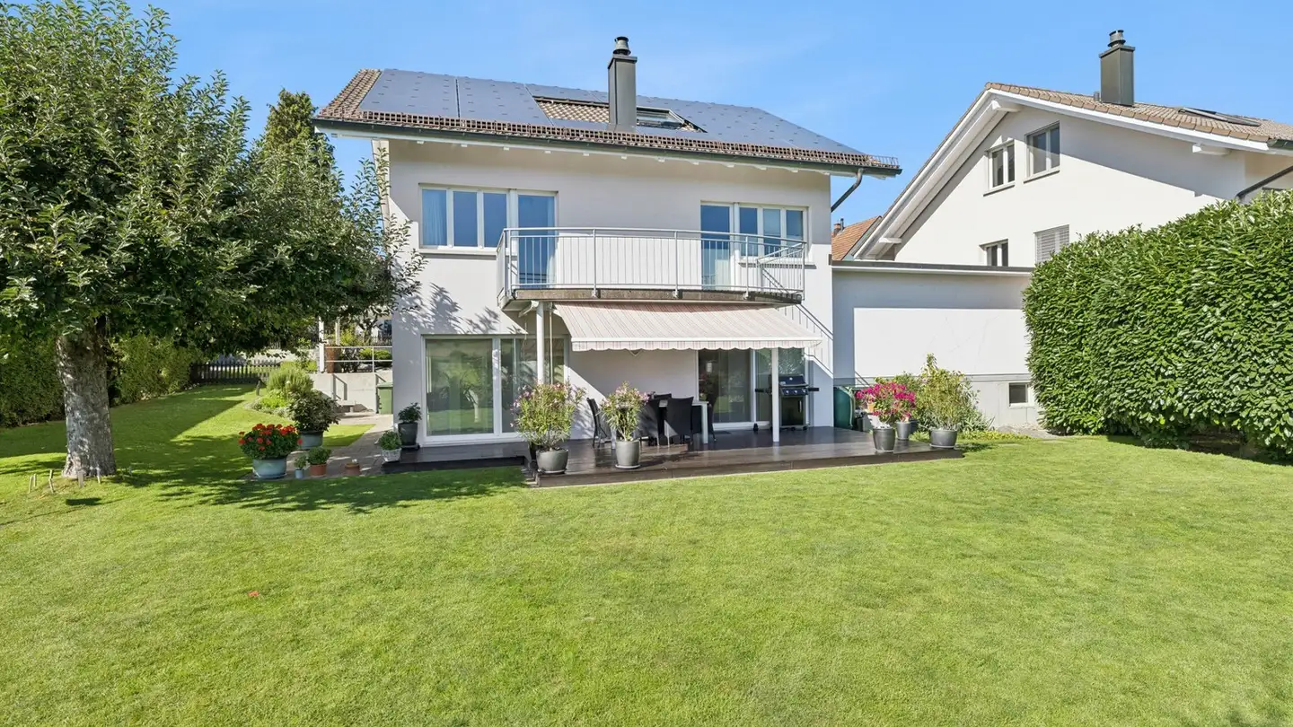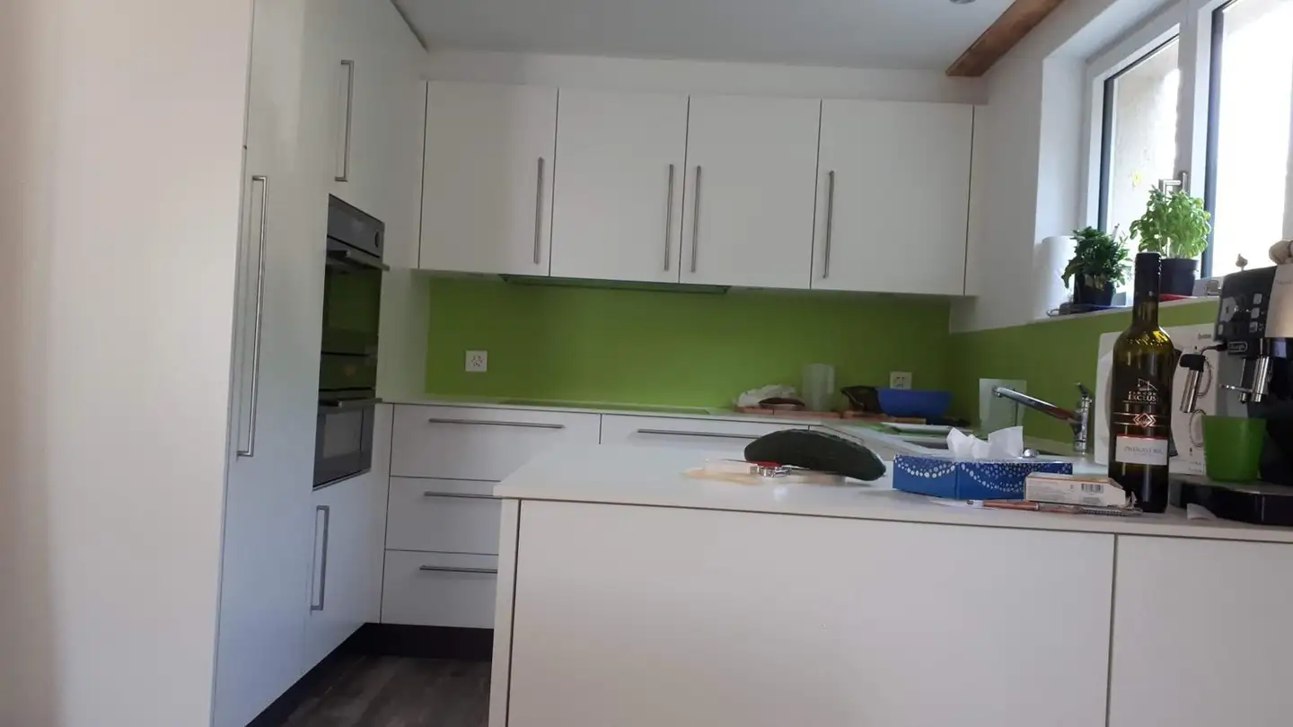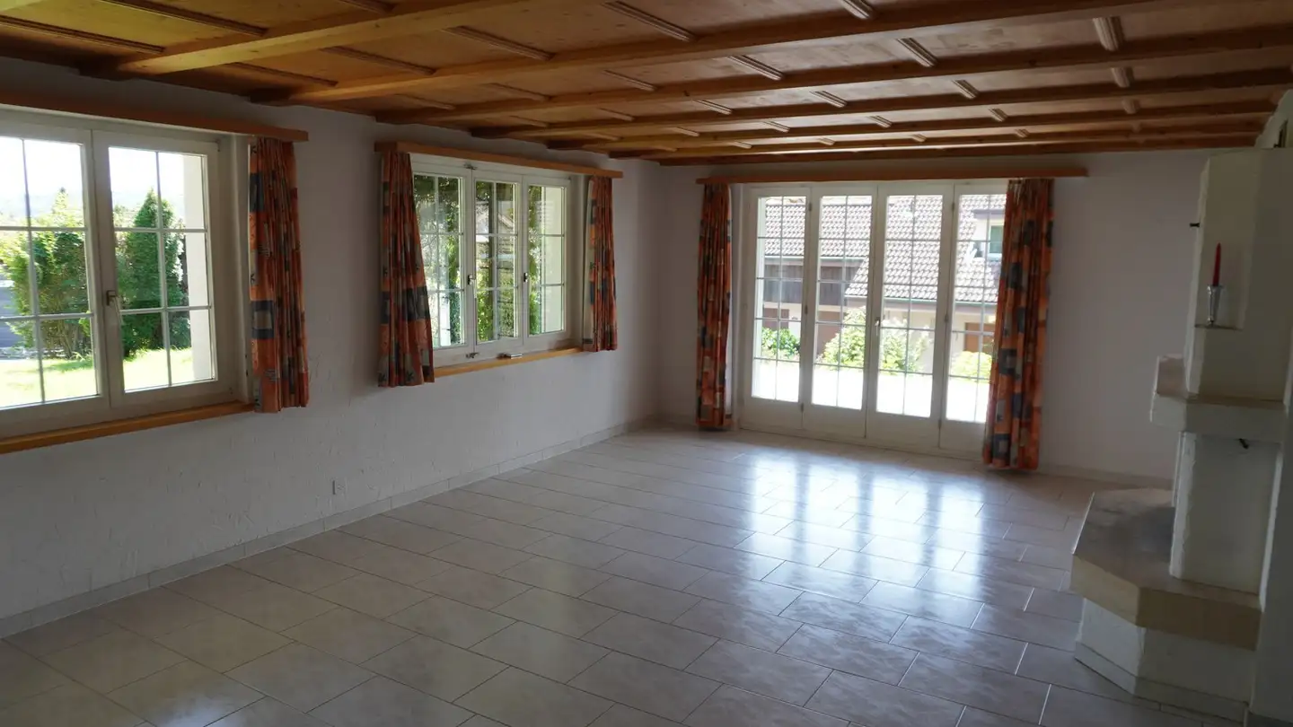Single house for sale - Fahrwangerstrasse 10, 5614 Sarmenstorf
Why you'll love this property
Spacious outdoor play area
Customizable floor plans
High-quality modern materials
Arrange a visit
Book a visit today!
New build in the green! 6.5-room single-family houses
NEW BUILD IN THE GREEN
Three modern 6.5-room single-family houses
Attractive and quiet location beautifully in the green
New access via the cantonal road
A residential offer ideal for families with children
Plenty of space outdoors for safe play
Close to schools, shopping facilities, and nature
Individual design of the floor plan possible
Buyers determine the interior design according to their wishes
High-quality materials and modern construction
Large main living area on two floors
Good room concept for c...
Property details
- Available from
- By agreement
- Rooms
- 6.5
- Construction year
- 2026
- Living surface
- 150 m²



