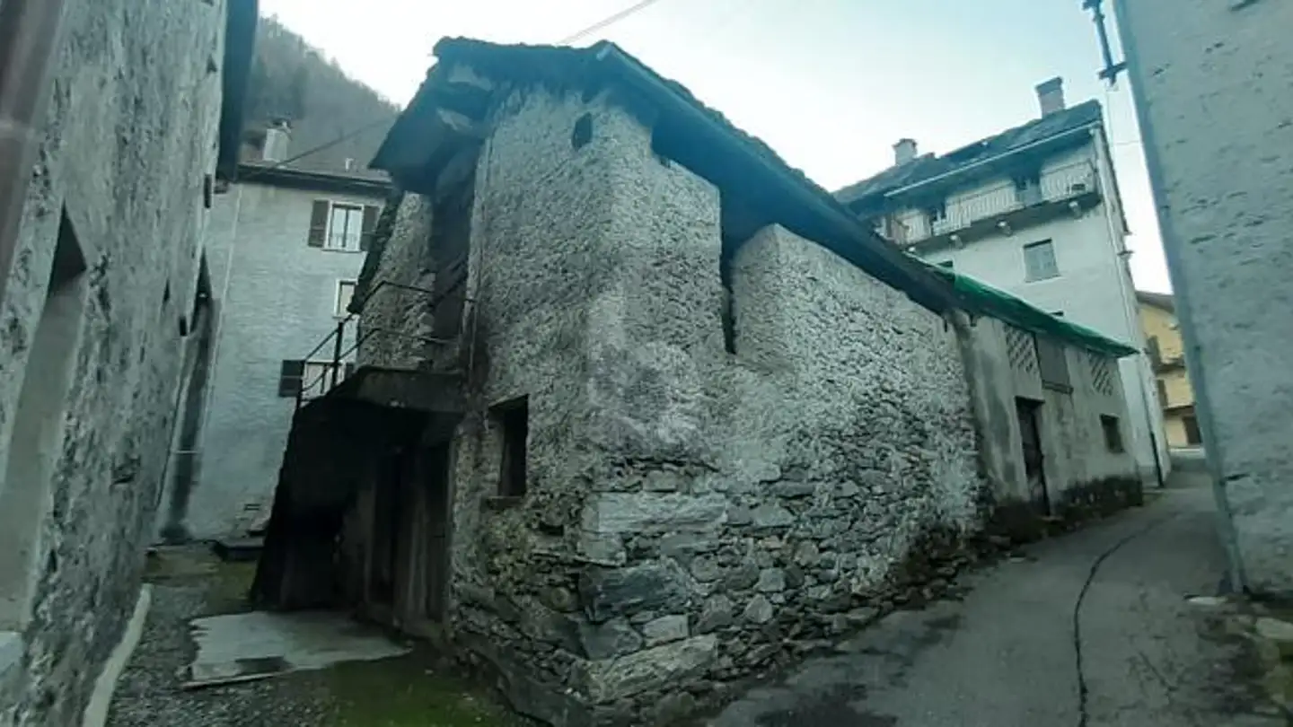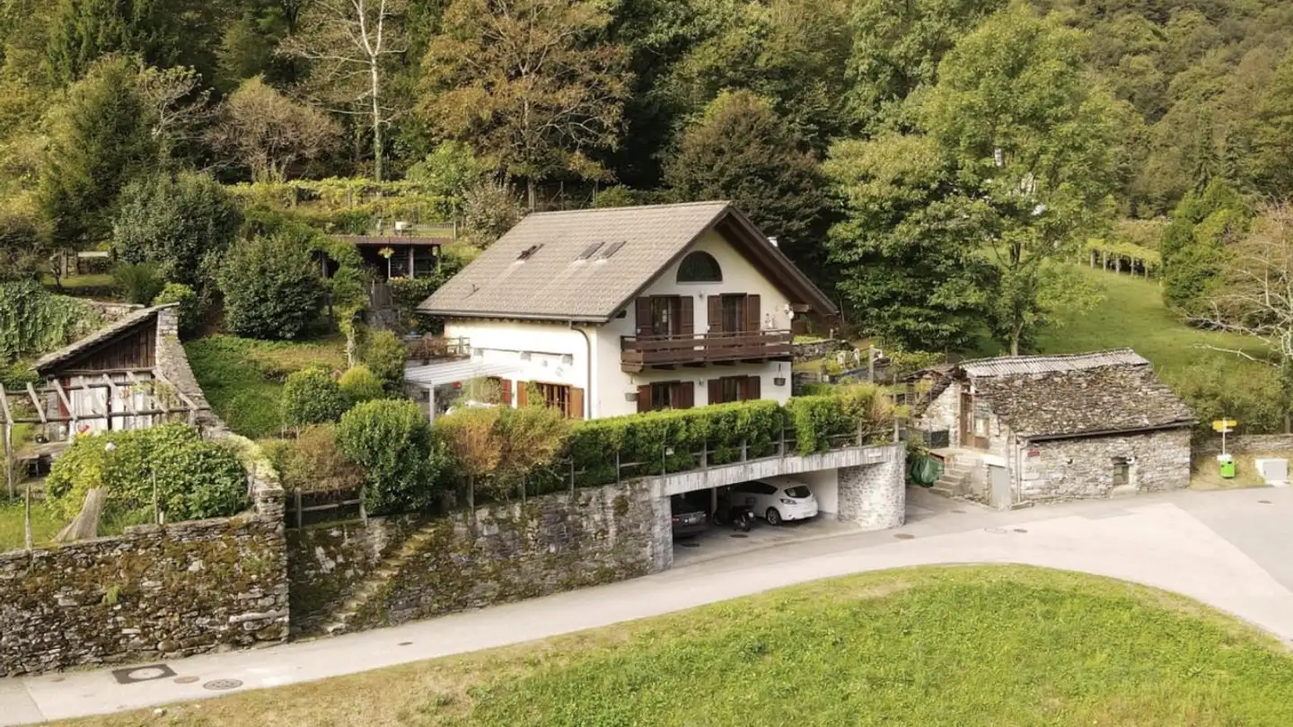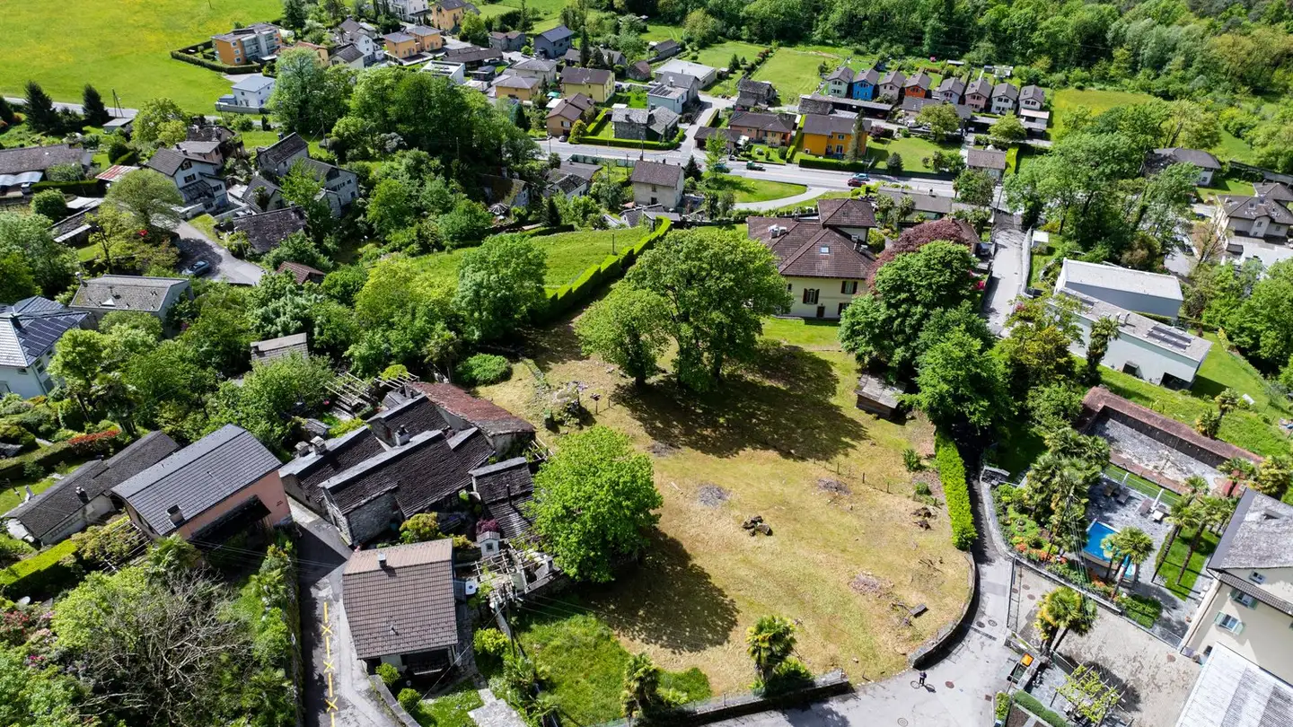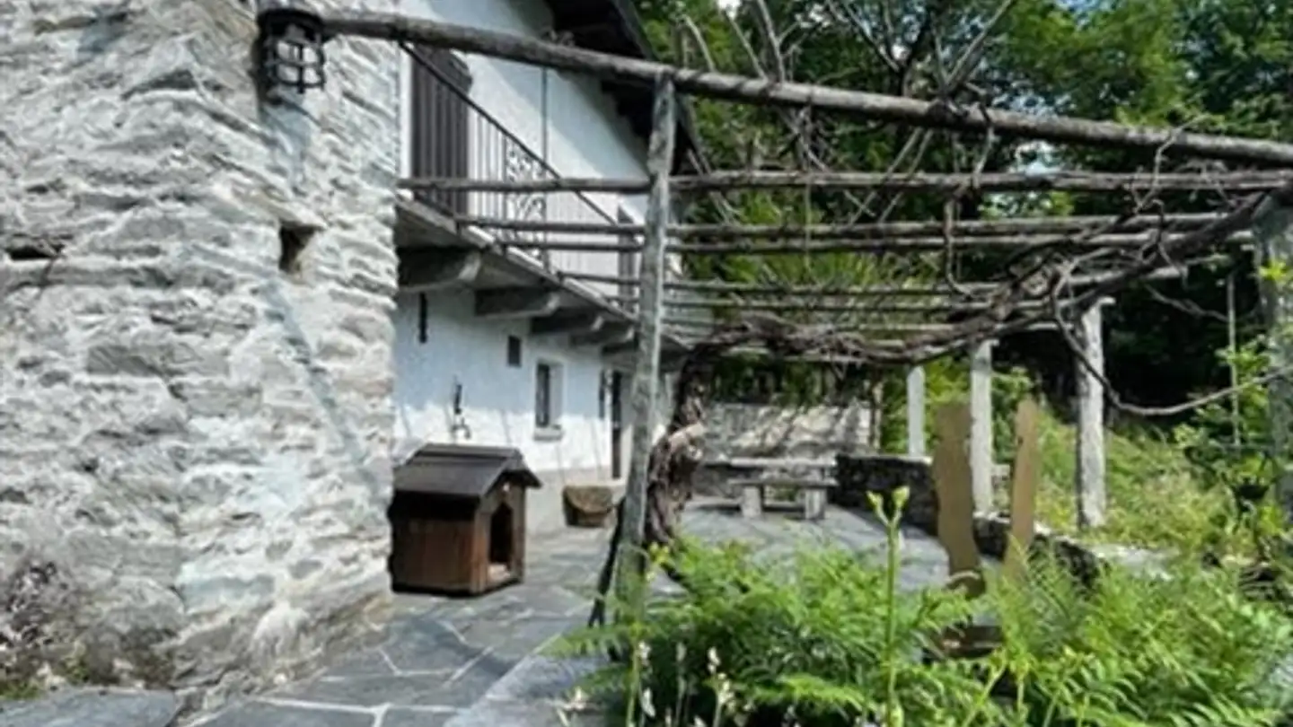Single house for sale - Al Cantómm Zóra 10, 6677 Aurigeno
Why you'll love this property
Unique architectural features
Charming stone rustic
Buildable land available
Arrange a visit
Book a visit with Invernizzi today!
Single-family house with rustic and land
General
Beautiful single-family house located in Aurigeno in a quiet and sunny area distributed over three floors + stone rustic distributed over two floors and land, part of which is still buildable.
This property is unique in its architectural features.
The house is from 1994 and underwent a mutation and subsequent renovation in 2010.
The finishes are good and the work carried out has maintained the existing charm, without altering the main characteristics of the property.
On the ground floor, in t...
Property details
- Available from
- By agreement
- Rooms
- 4.5
- Construction year
- 1994
- Renovation year
- 2010
- Living surface
- 150 m²
- Land surface
- 1385 m²
- Building volume
- 1470 m³



