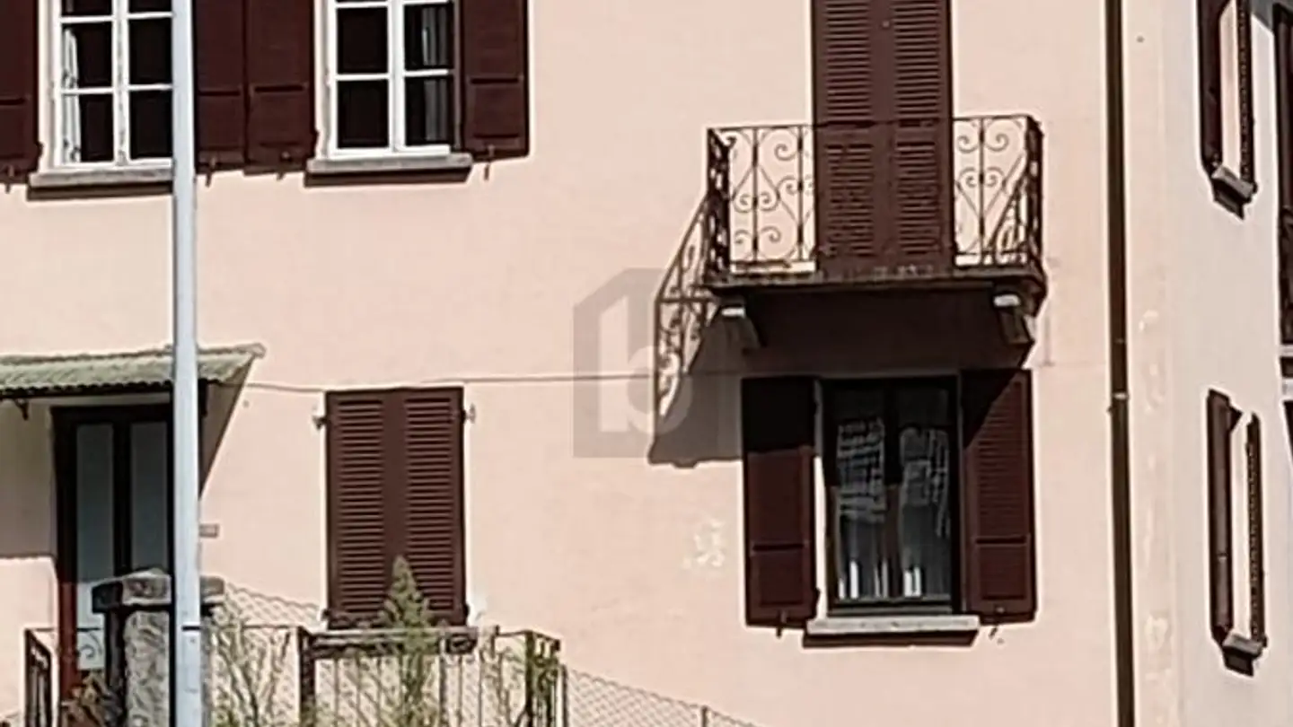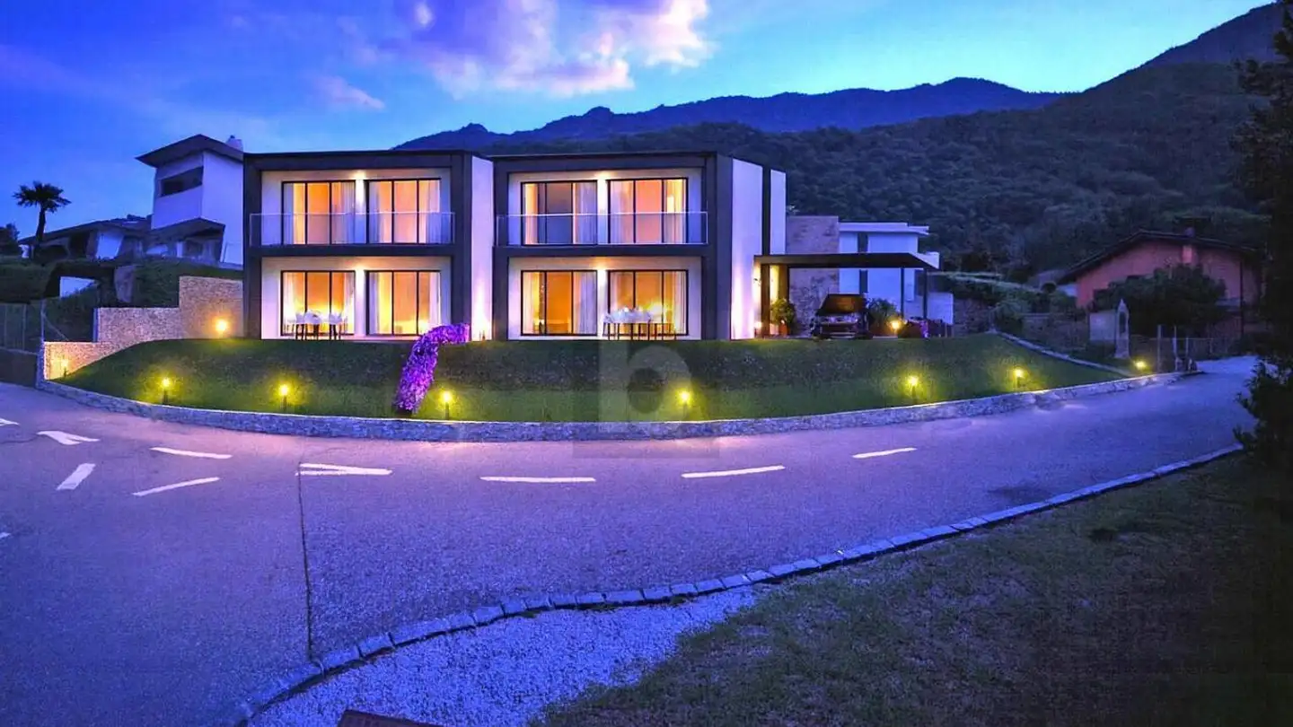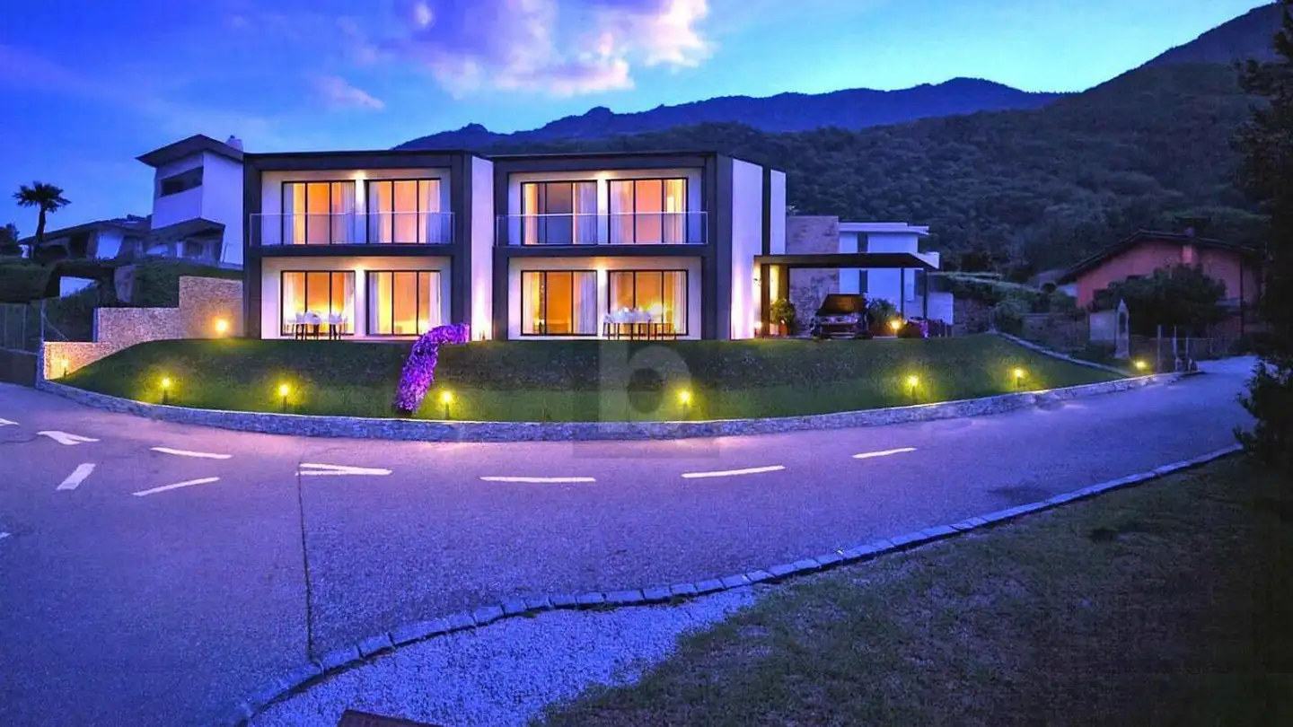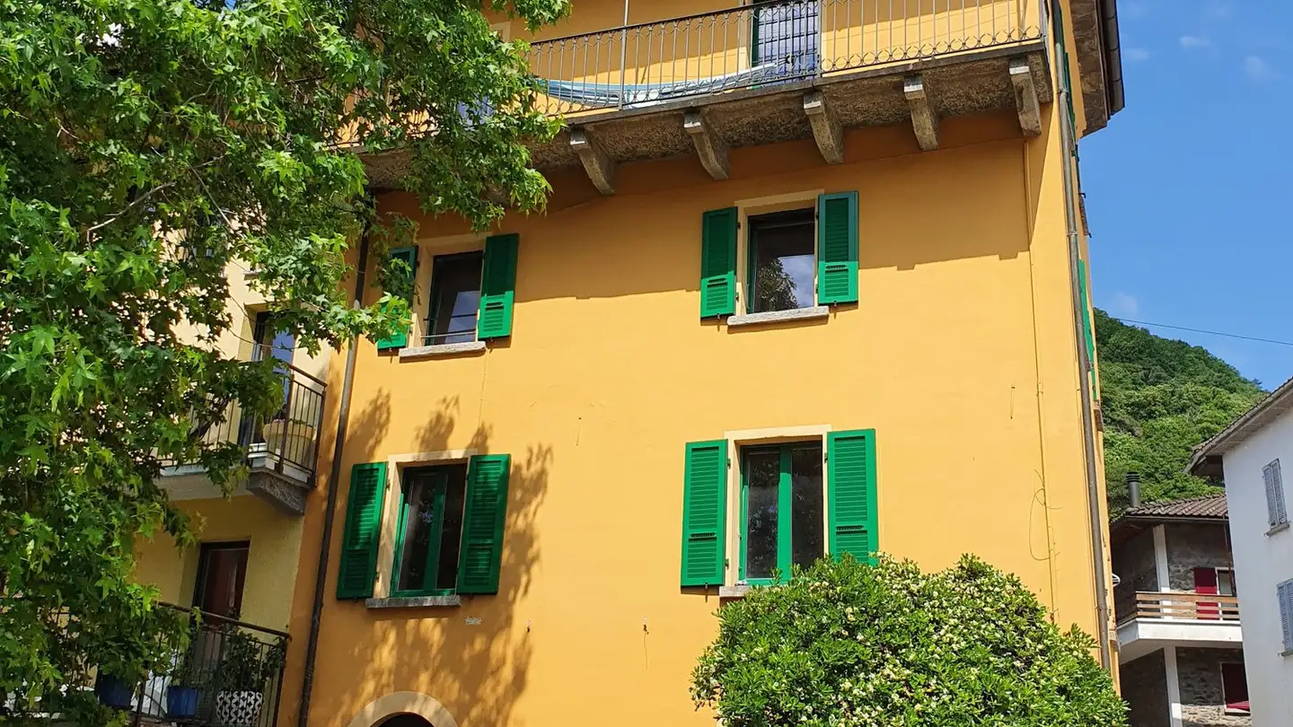Single house for sale - Via Cantone 1, 6518 Gorduno
Why you'll love this property
Traditional wine cellar
Spacious west terrace
Open-plan living area
Arrange a visit
Book a visit today!
Ticinese House in Gorduno
We propose a beautiful Ticinese house from 1891, partially renovated in 2008, located in a splendid position in the village of Gorduno, ideal also as a holiday home.
The building is organized on 6 levels connected by a continuous staircase, with a total usable area of about 220 m2 distributed over 51m2 gross per floor, and is divided as follows:
1. Traditional underground cellar of the time (approx. 40m2)
2. Lower ground floor with secondary access from the west side square, beautiful grotto with f...
Property details
- Available from
- By agreement
- Rooms
- 5.5
- Construction year
- 1891
- Renovation year
- 2008
- Living surface
- 220 m²



