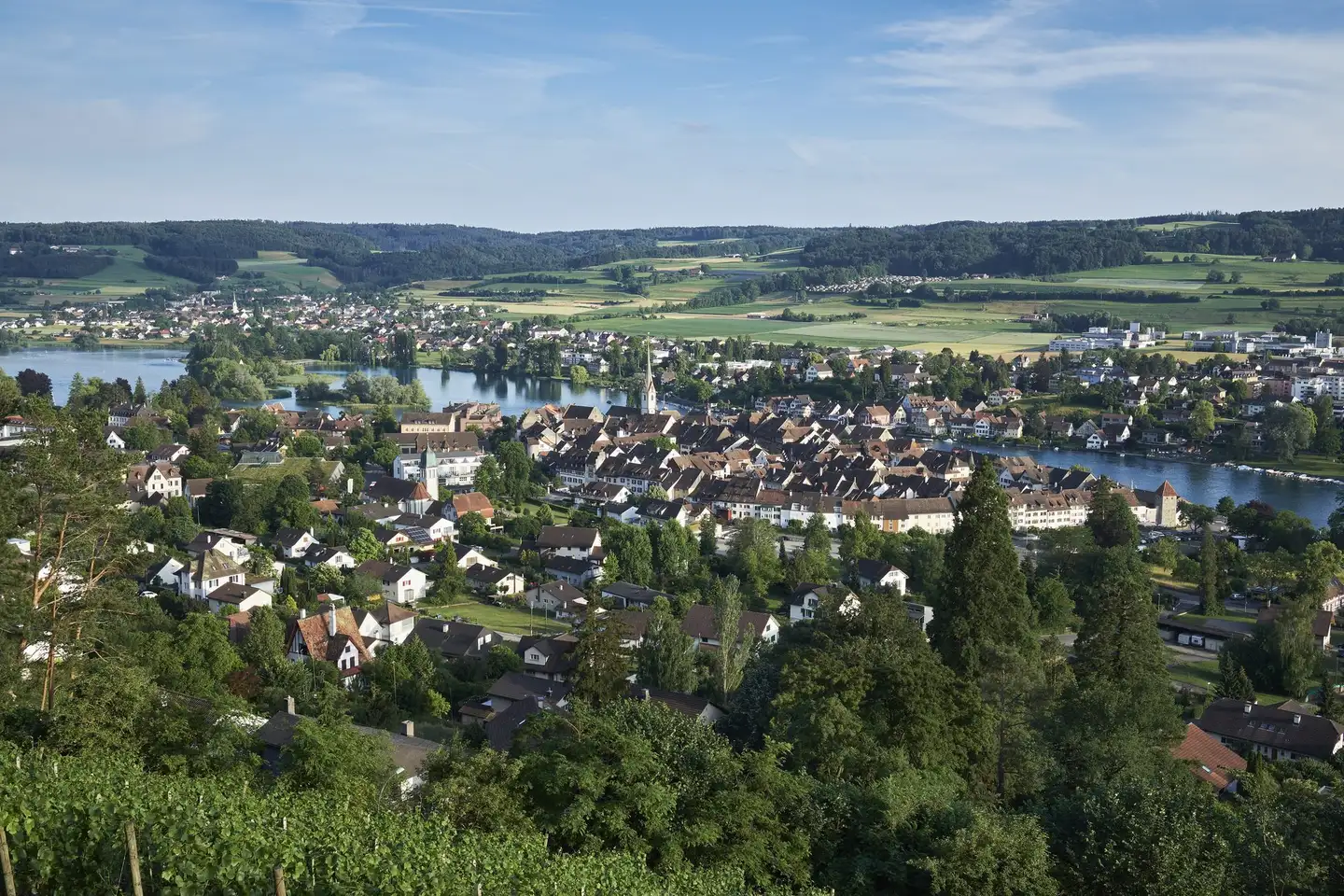


Browse all available houses and villas for sale in Hallau (8215), and refine your search among 8 listings.

There are currently 11 houses for sale in Hallau (8215). 45% of the houses (5) currently on the market have been online for over 3 months.
The median list price for a house for sale currently on the market is CHF 987’656. The asking price for 80% of the properties falls between CHF 560’365 and CHF 1’923’330. The median price per m² in Hallau (8215) is CHF 5’487.