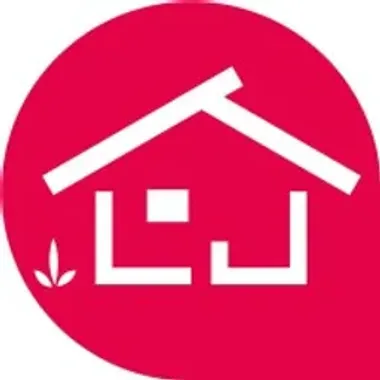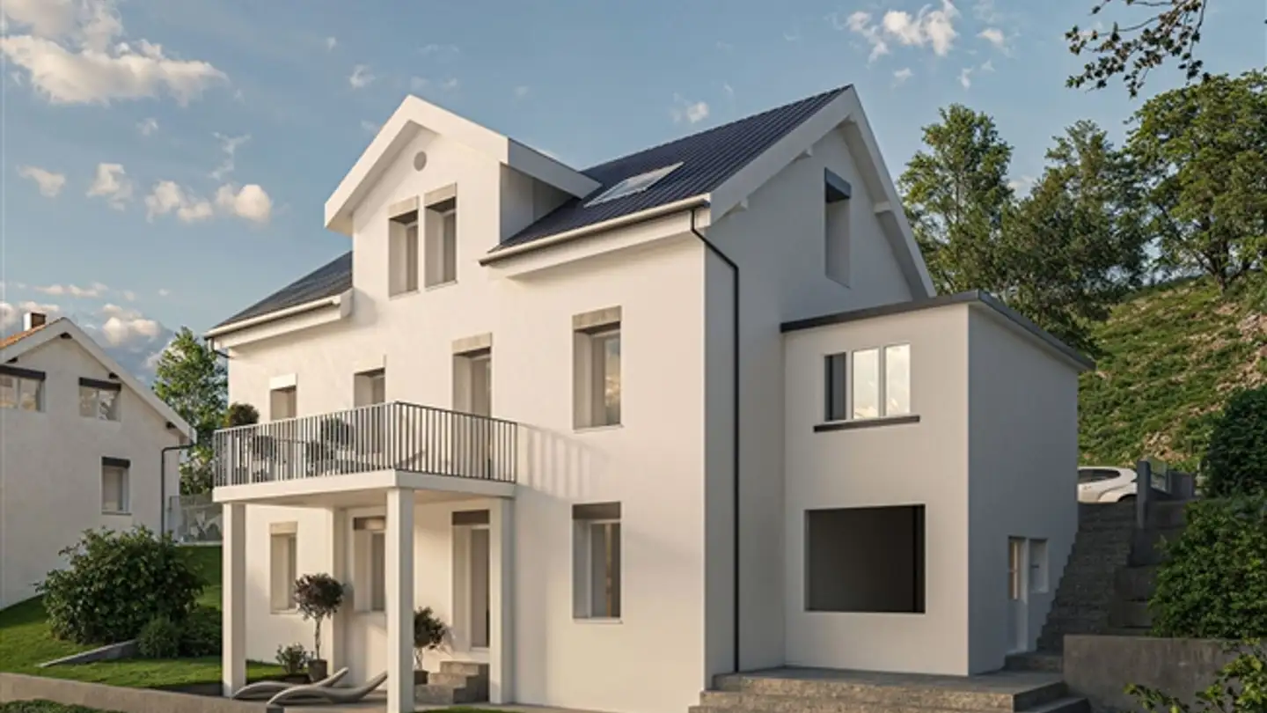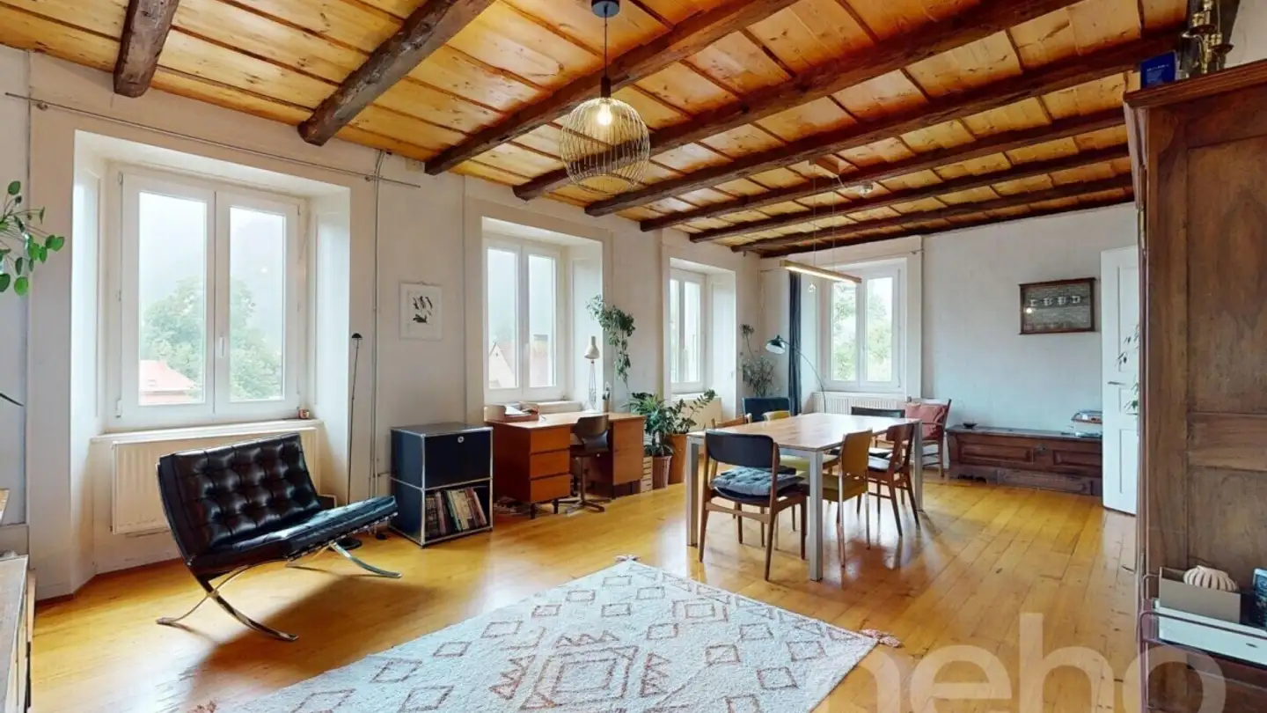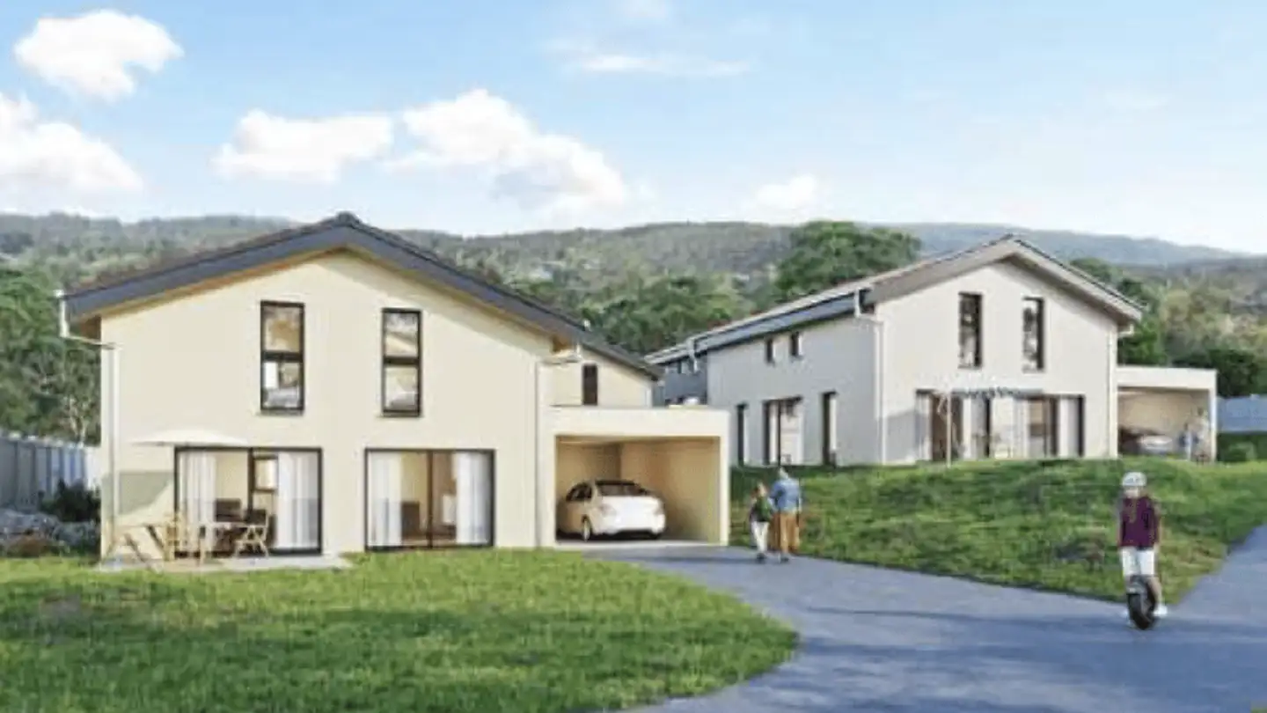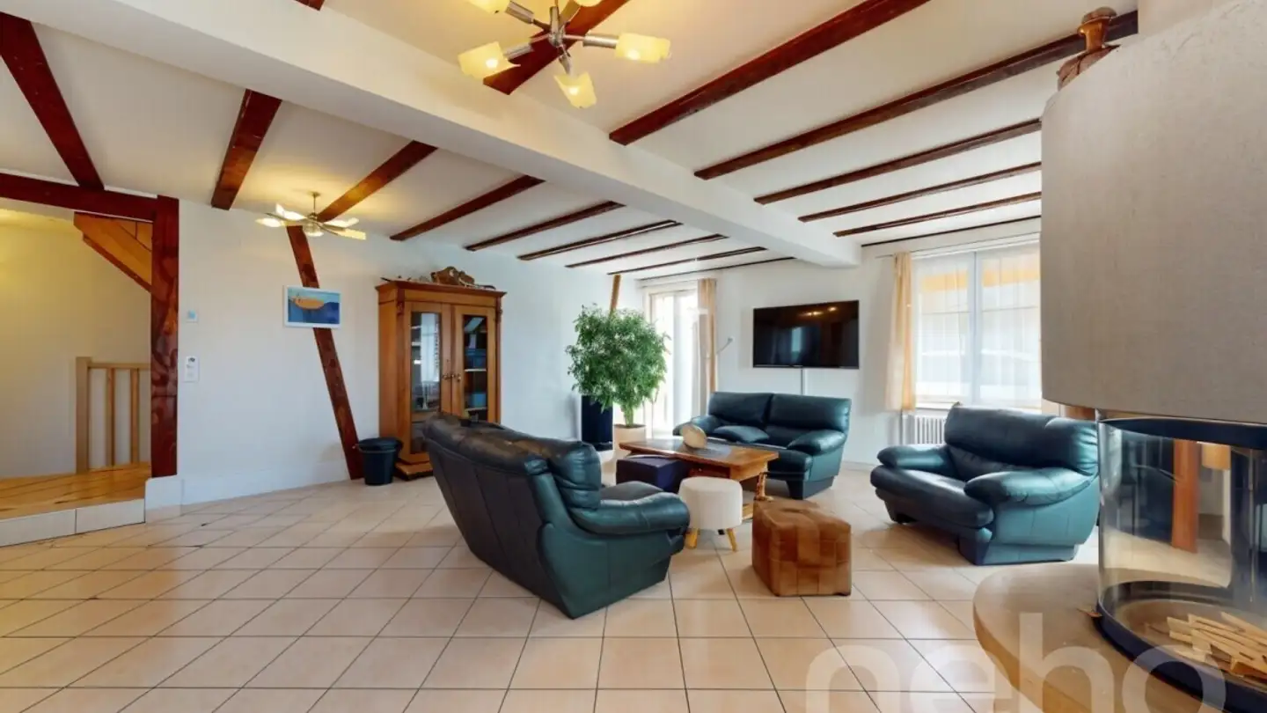Single house for sale - Coin-Dessus 1, 2613 Villeret
Why you'll love this property
Idyllic nature setting
Sunny garden with terraces
Unique character and warmth
Arrange a visit
Book a visit with Laetitia today!
Multifamily house - former farm of the bernese jura
Multifamily house - Former Farm of the Bernese Jura from 1780 transformed into a residence in 1912.
Character house in the heart of nature, located in the village of Villeret, offers an idyllic environment with the Combe-Grède in the background.
Multifamily house composed of 3 atypical and particularly warm apartments ready to welcome your families (availability to be agreed)
Ground floor apartment of 4.5 rooms of 85m²:
Semi-open kitchen to the living room
3 bedrooms
Bathroom with sink, toilet, shower...
Property details
- Available from
- By agreement
- Rooms
- 13
- Construction year
- 1912
- Renovation year
- 2014
- Living surface
- 312 m²
- Land surface
- 817 m²
- Building volume
- 1679 m³
