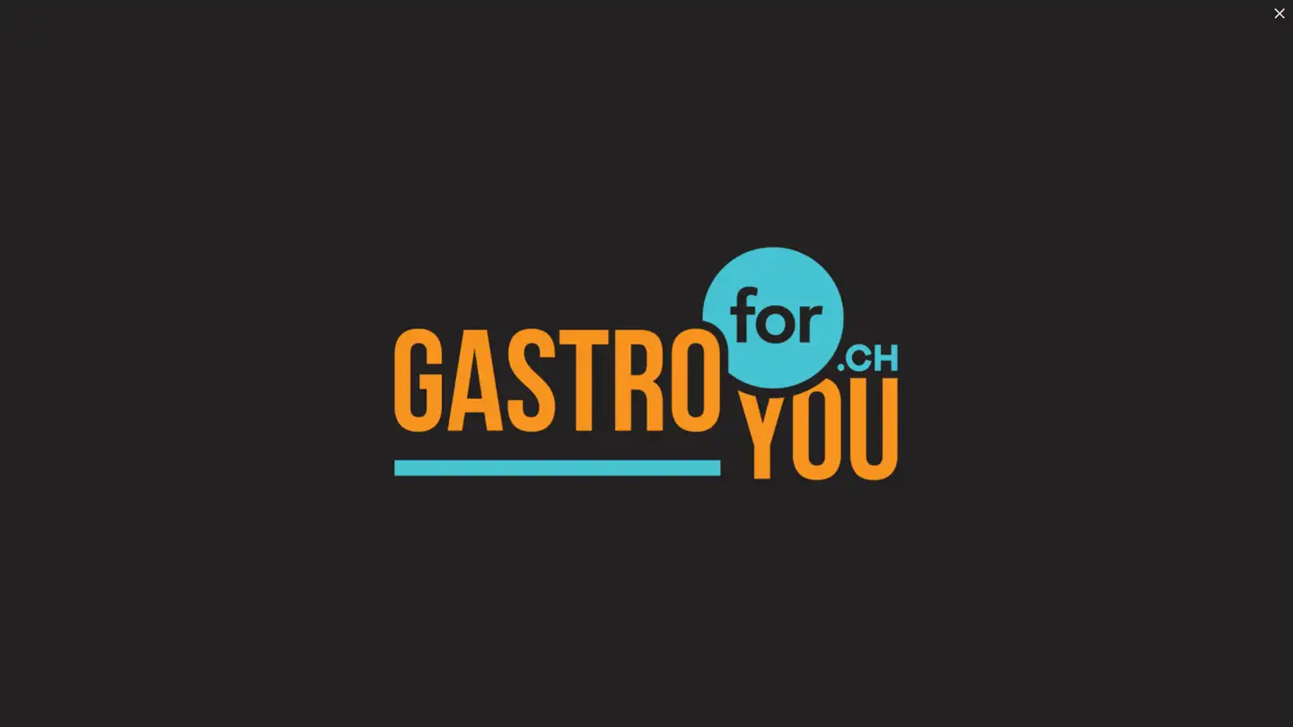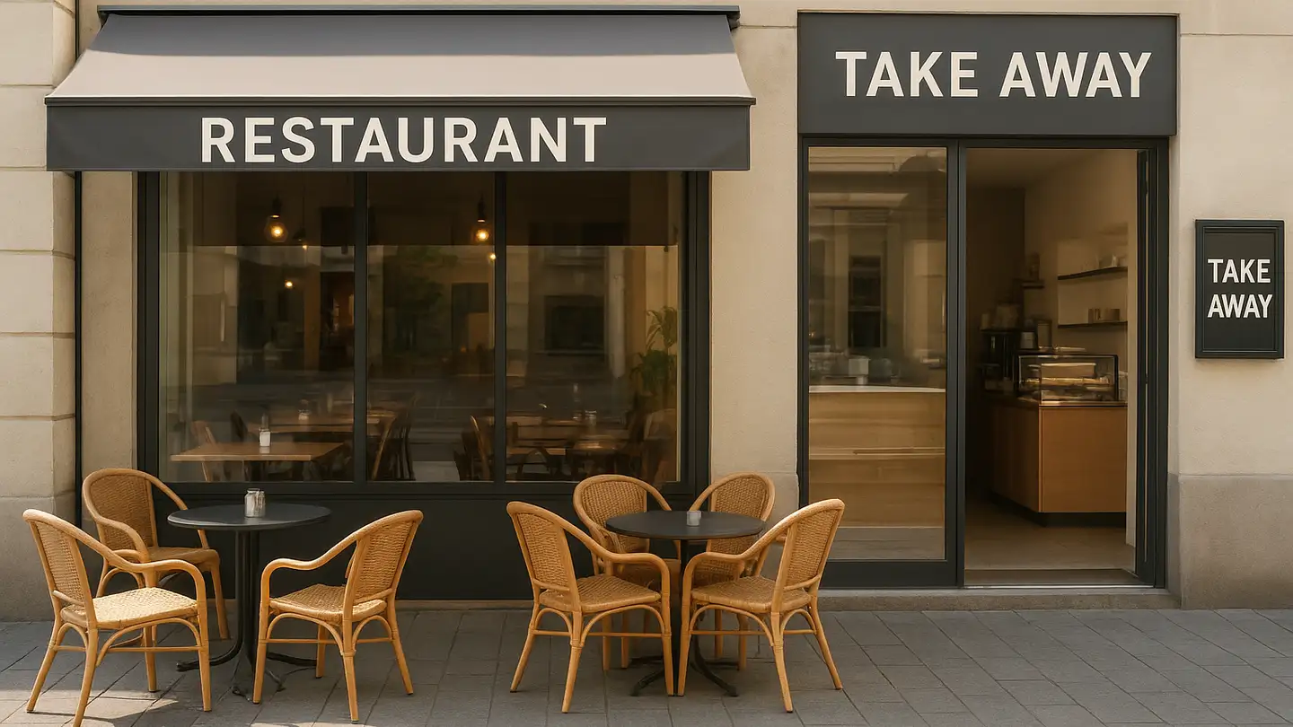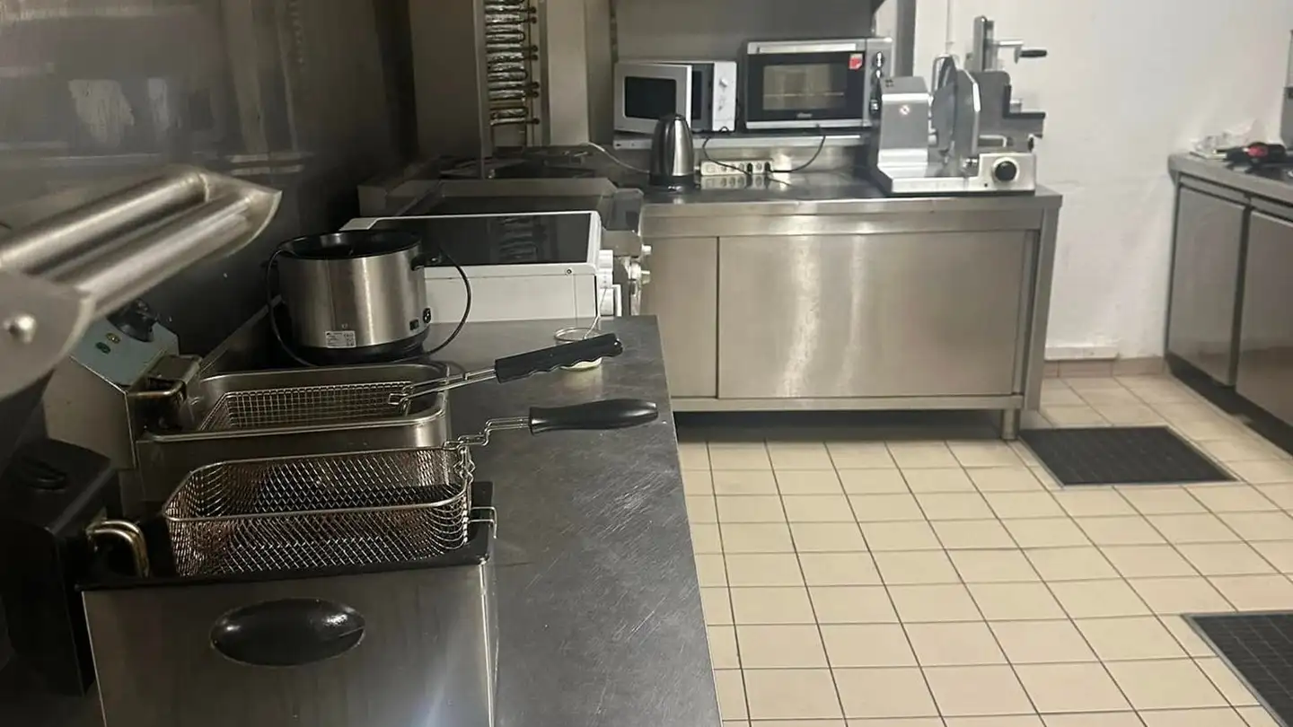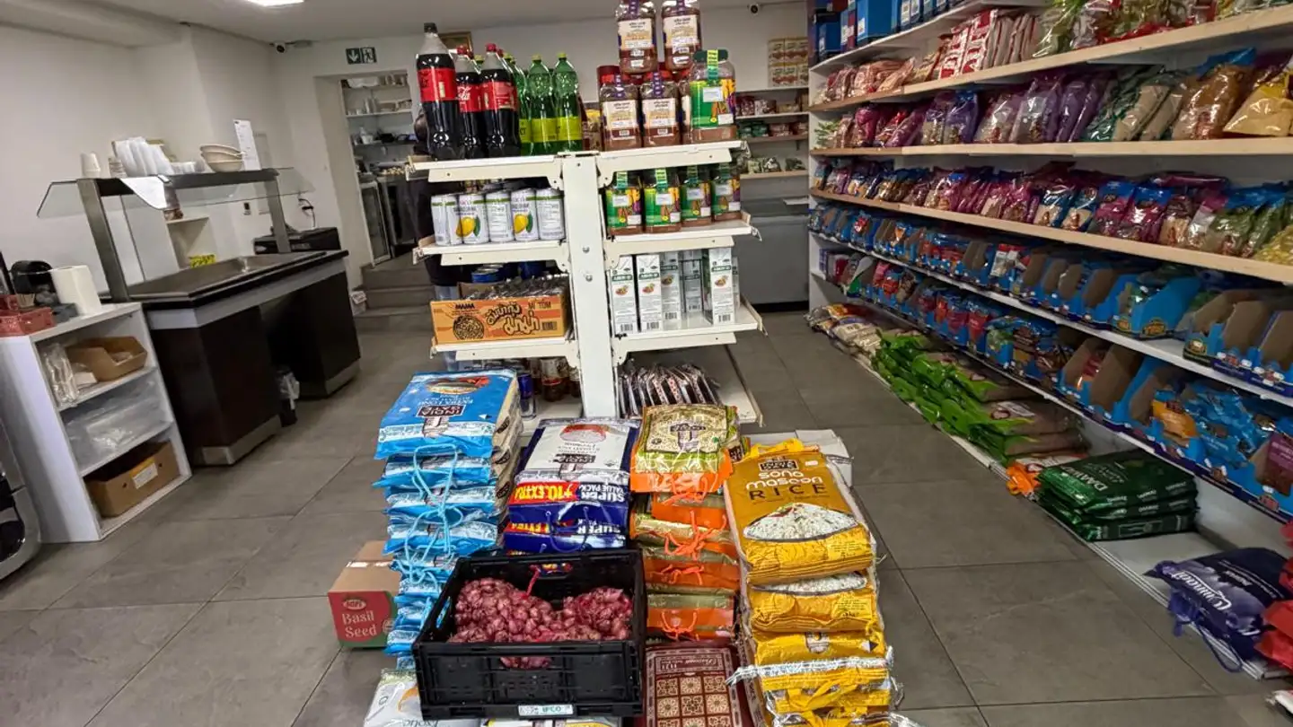Restaurant for sale - Belpstrasse 51, 3007 Bern
Why you'll love this property
Spacious outdoor areas
Cozy interior with charm
Ideal central location
Arrange a visit
Book a visit with Bei today!
Restaurant Frohegg, Stadtquartier Mattenhof Bern
The property for sale at Belpstrasse 51 is a lovingly renovated and spacious unit that was operated as a restaurant until the end of June 2025. The total usable area is 220 m2 - 150 m2 on the ground floor and 70 m2 of storage space, cooling and freezing cells, toilet facilities, and a cloakroom/shower in the basement. The basement is connected to the ground floor via a staircase and a large goods lift. In addition, there are two generous outdoor areas totaling 60 m2. The interior design on the g...
Property details
- Available from
- By agreement
- Construction year
- 1873
- Renovation year
- 2016



