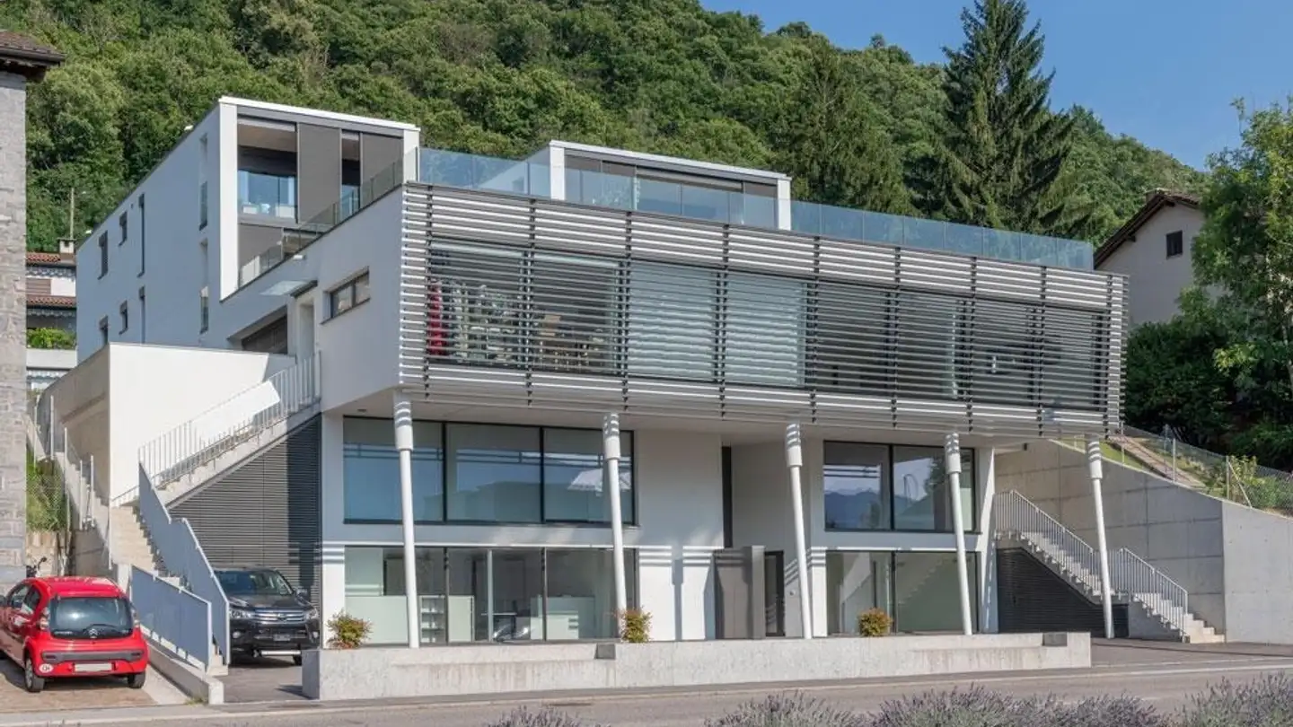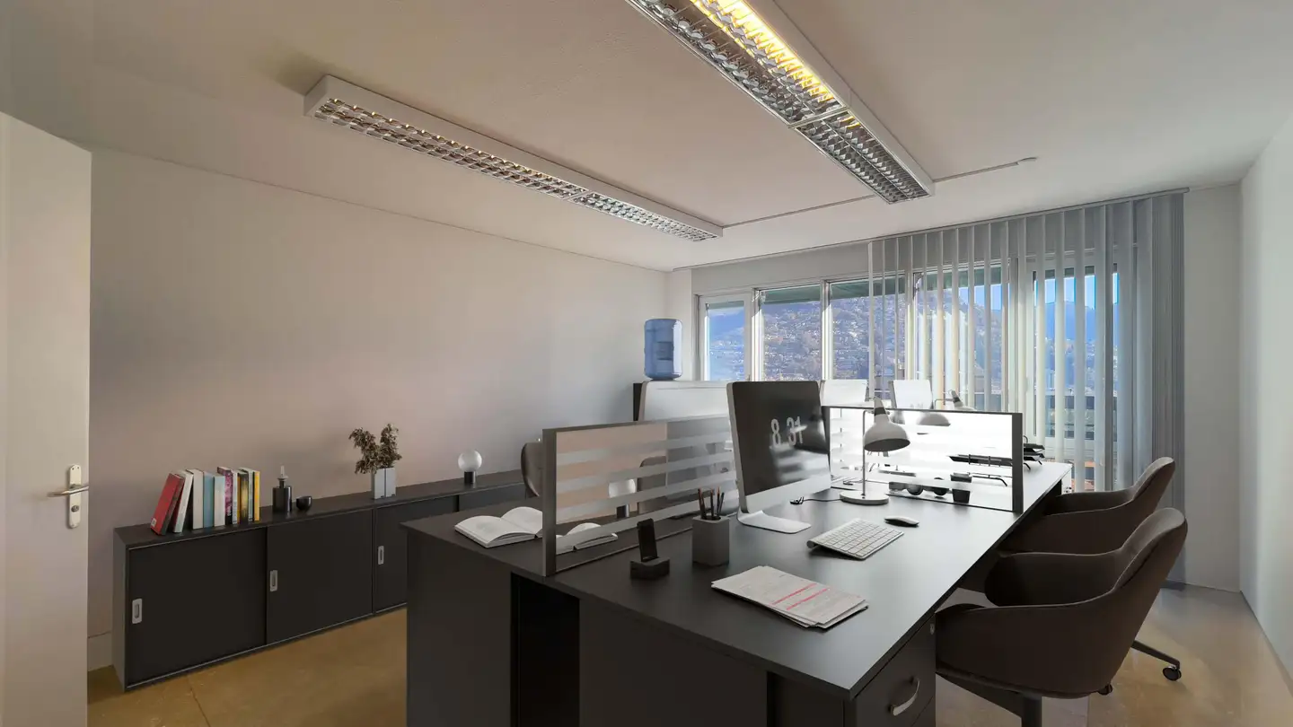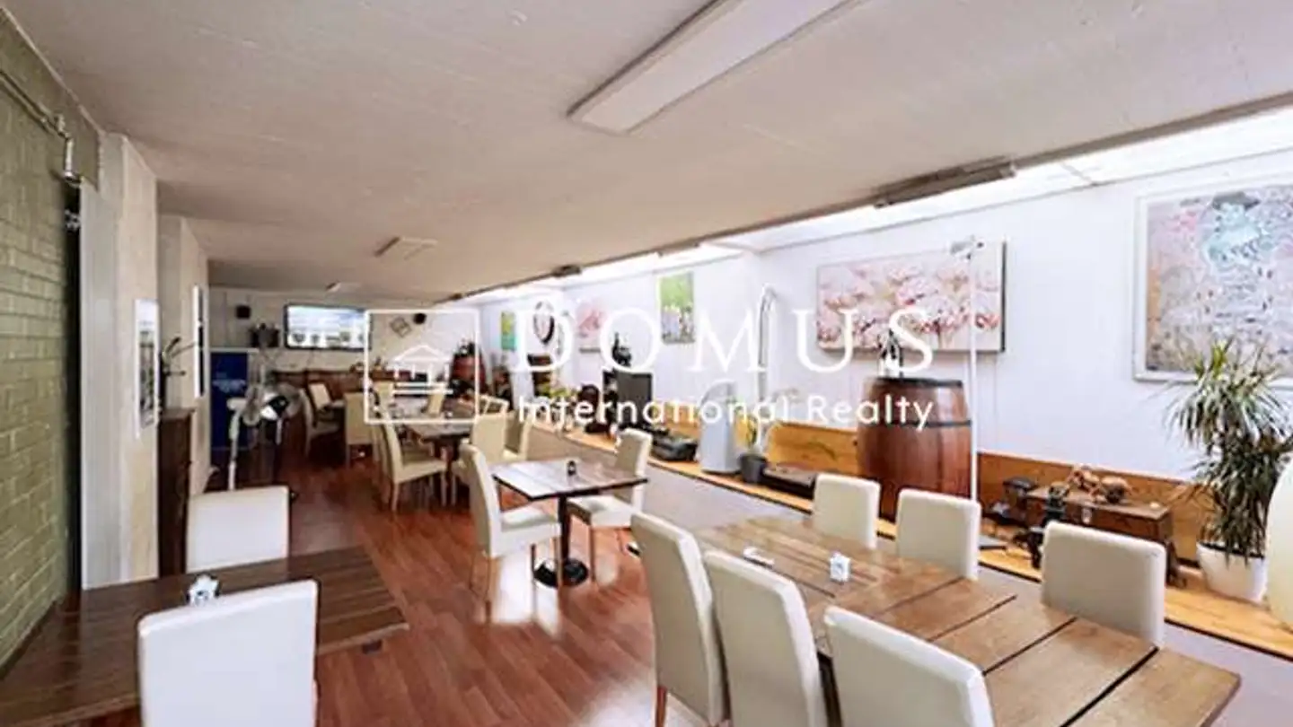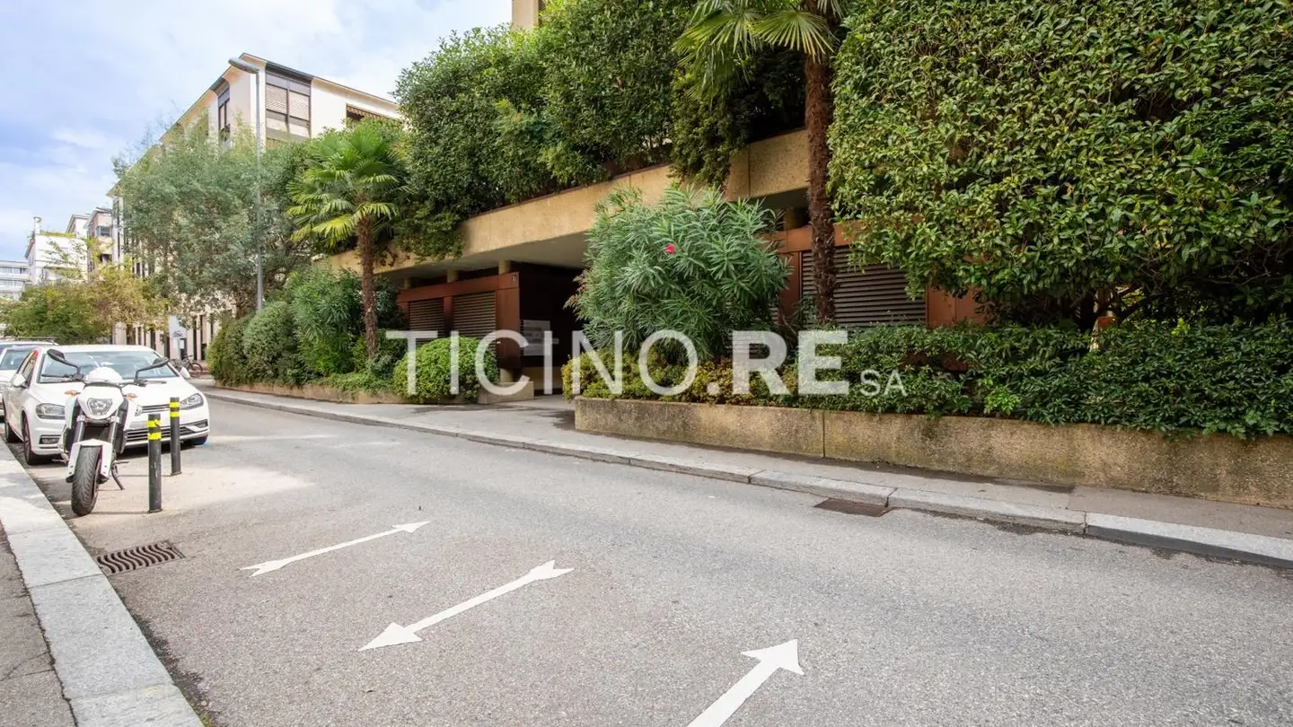Office space for sale - Via Concordia, 6900 Lugano
Why you'll love this property
Bright open space layout
Large outdoor area
High-quality finishes
Arrange a visit
Book a visit today!
2443_ Cassarate. New commercial space on the ground floor
In Cassarate, an attractive and very convenient location due to its proximity to services, infrastructure, and the center of Lugano, the redevelopment of a building built in the late 1970s with 7 above-ground floors plus two underground floors for residential and commercial use is underway.
The complete renovation - both external and internal - includes thermal insulation with an 18 cm thick coat finished with painted plaster, roof replacement, replacement of windows and related electrified shutt...
Property details
- Available from
- By agreement
- Construction year
- 1978



