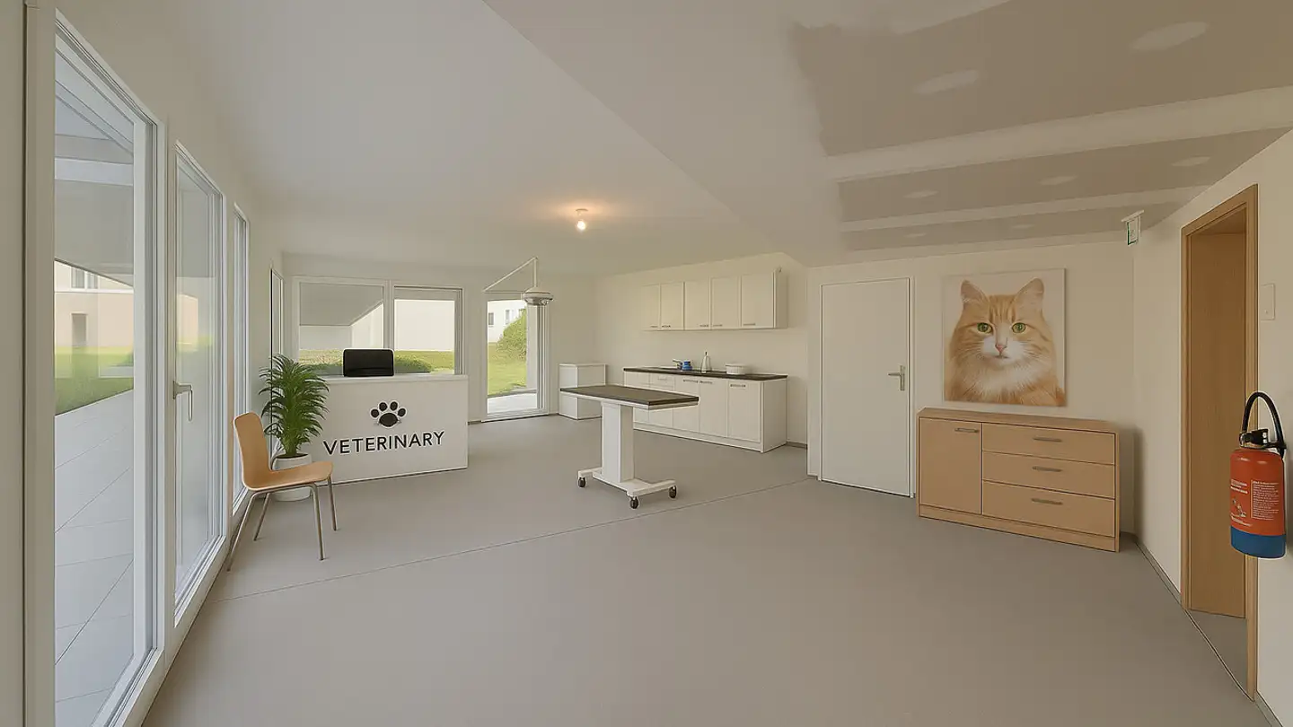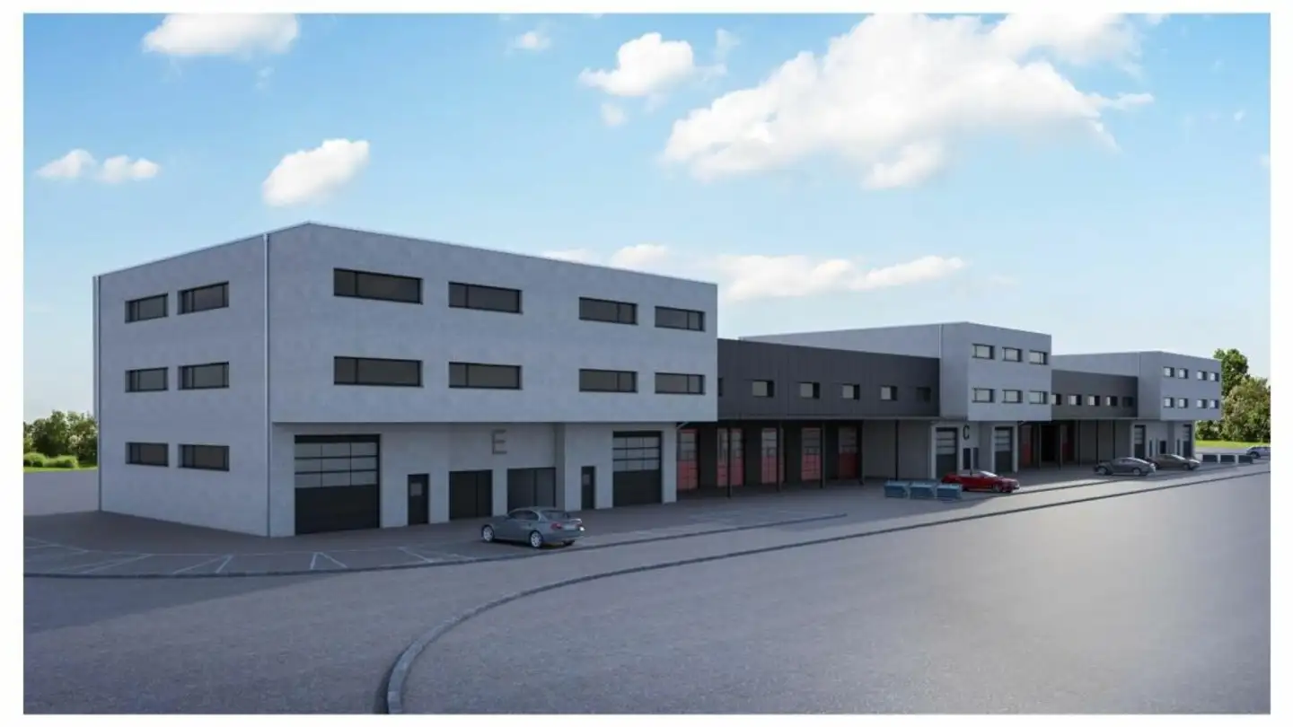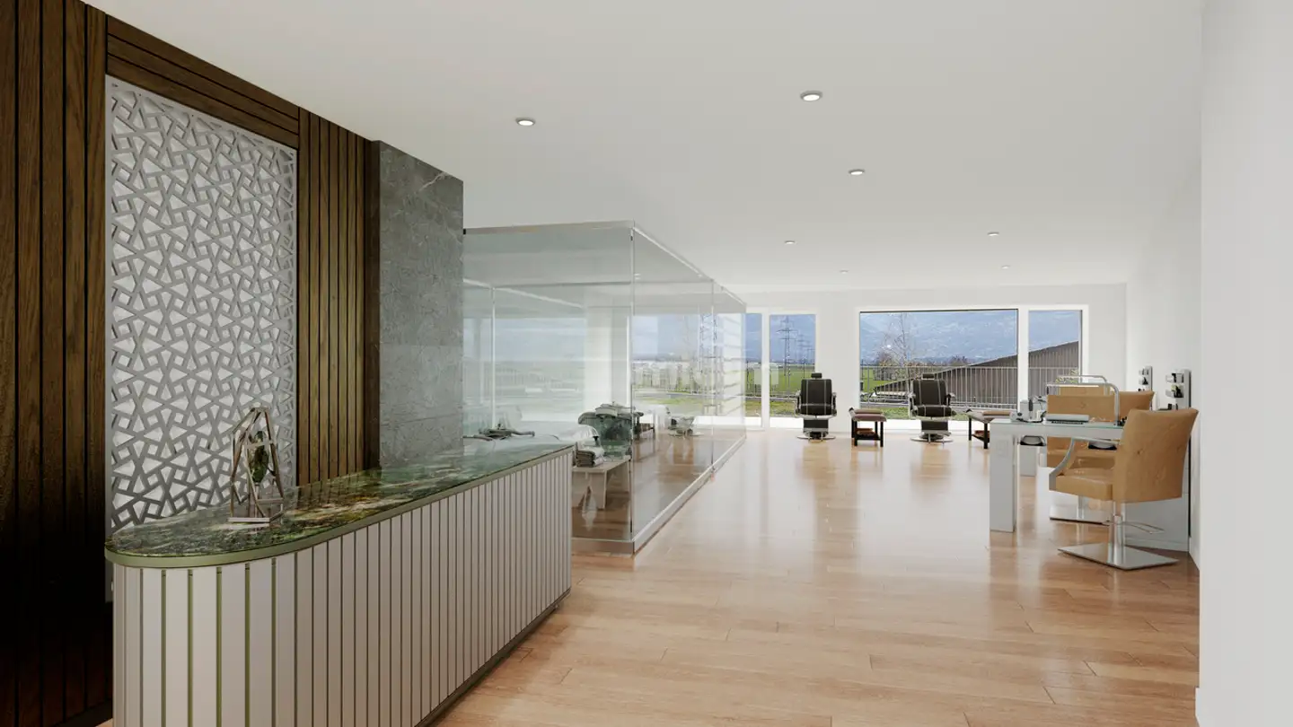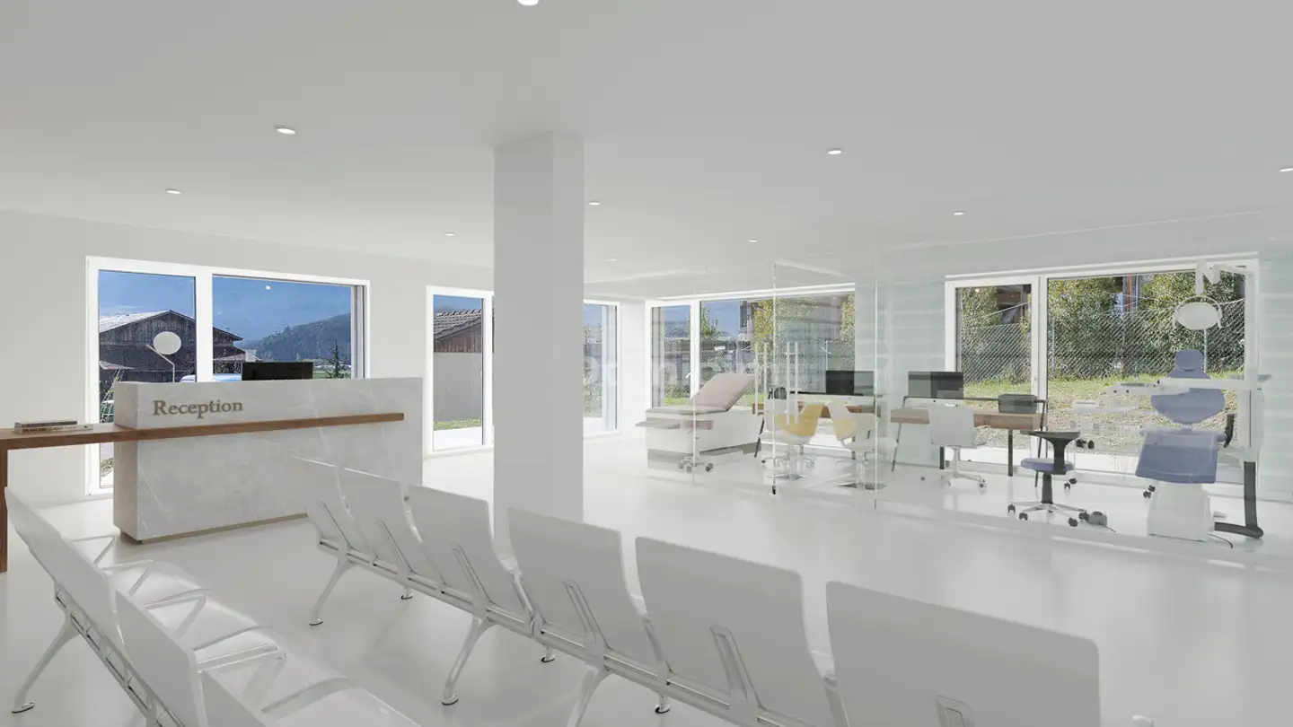Commercial for sale - Chemin Des Tourbières, 1893 Muraz (Collombey)
Why you'll love this property
Gas heating with solar support
Motorized sectional door
Customizable layout options
Arrange a visit
Book a visit with Patricia today!
This hall is divided into 5 blocks from A to E. RTB Corvaglia offers you property 30 on the 2nd floor of block E. It is continuous and has a net interior area of 205 m².
Through various property combinations, you can optimize your future hall with access.
Description:
* Hot water preparation by gas boiler in combination with thermal solar collectors
* Heat distribution through coils in the screeds
* Individual hot water meter for each batch
* Sectional door with motorized horizontal slats without inte...
Property details
- Available from
- By agreement
- Construction year
- 2025
- Living surface
- 228 m²
- Usable surface
- 228 m²



