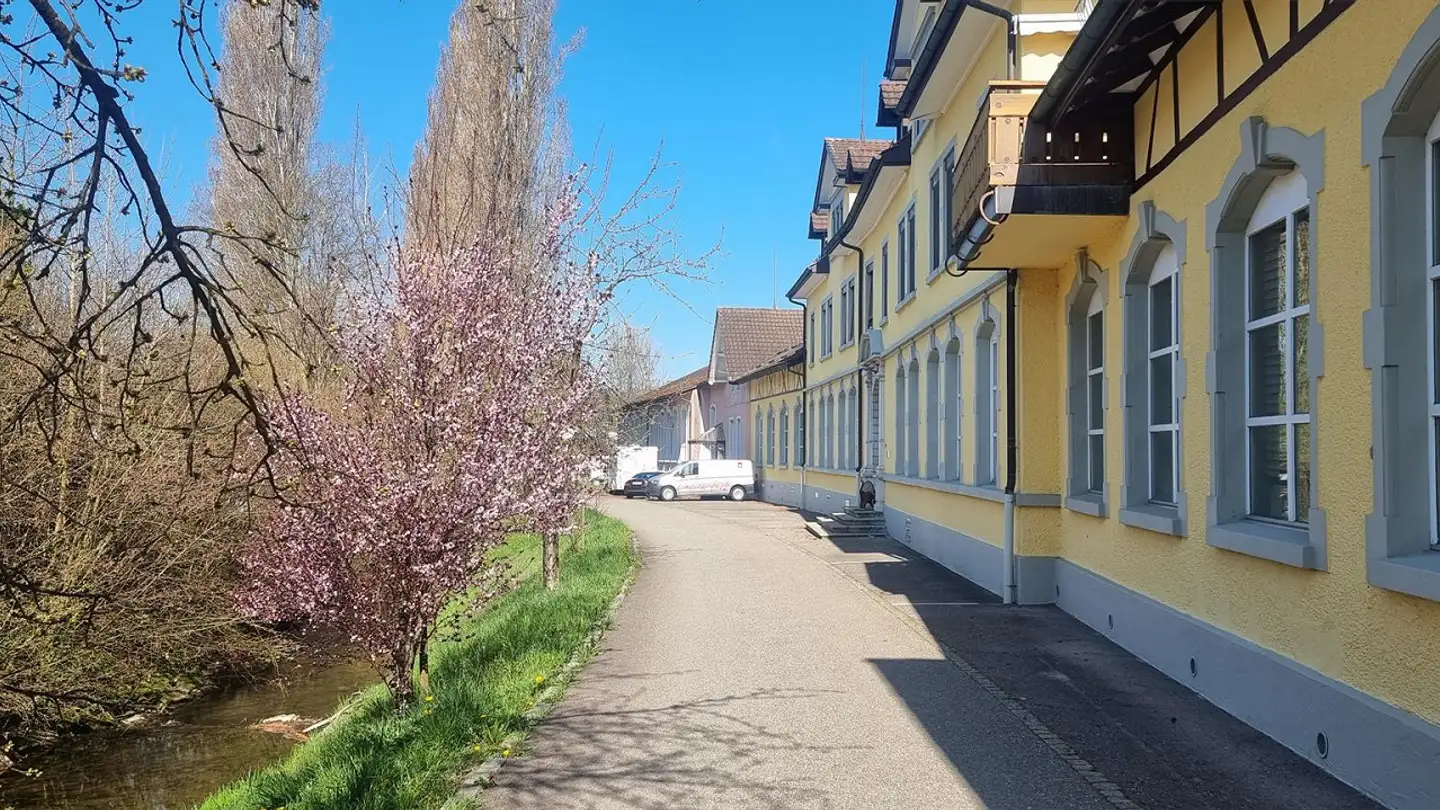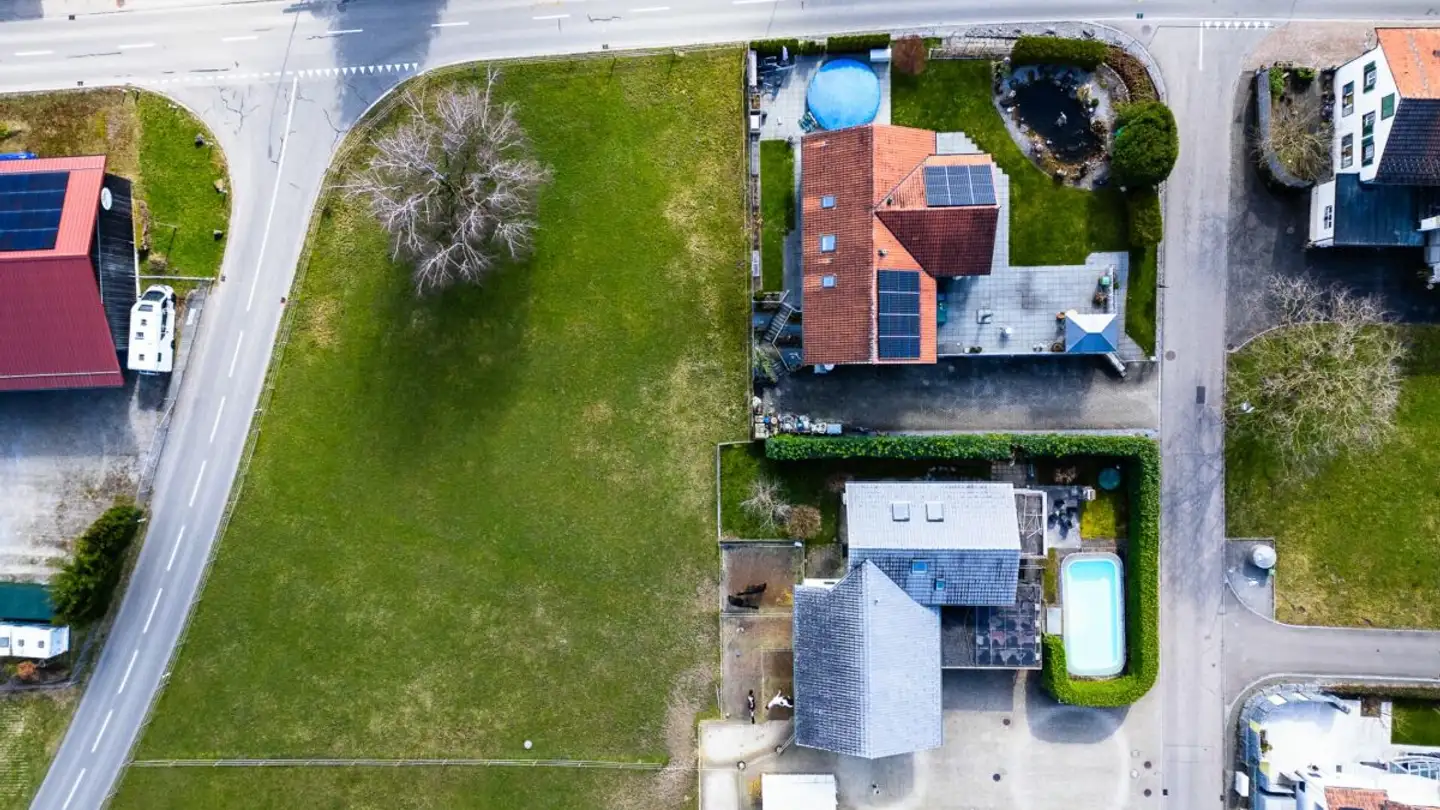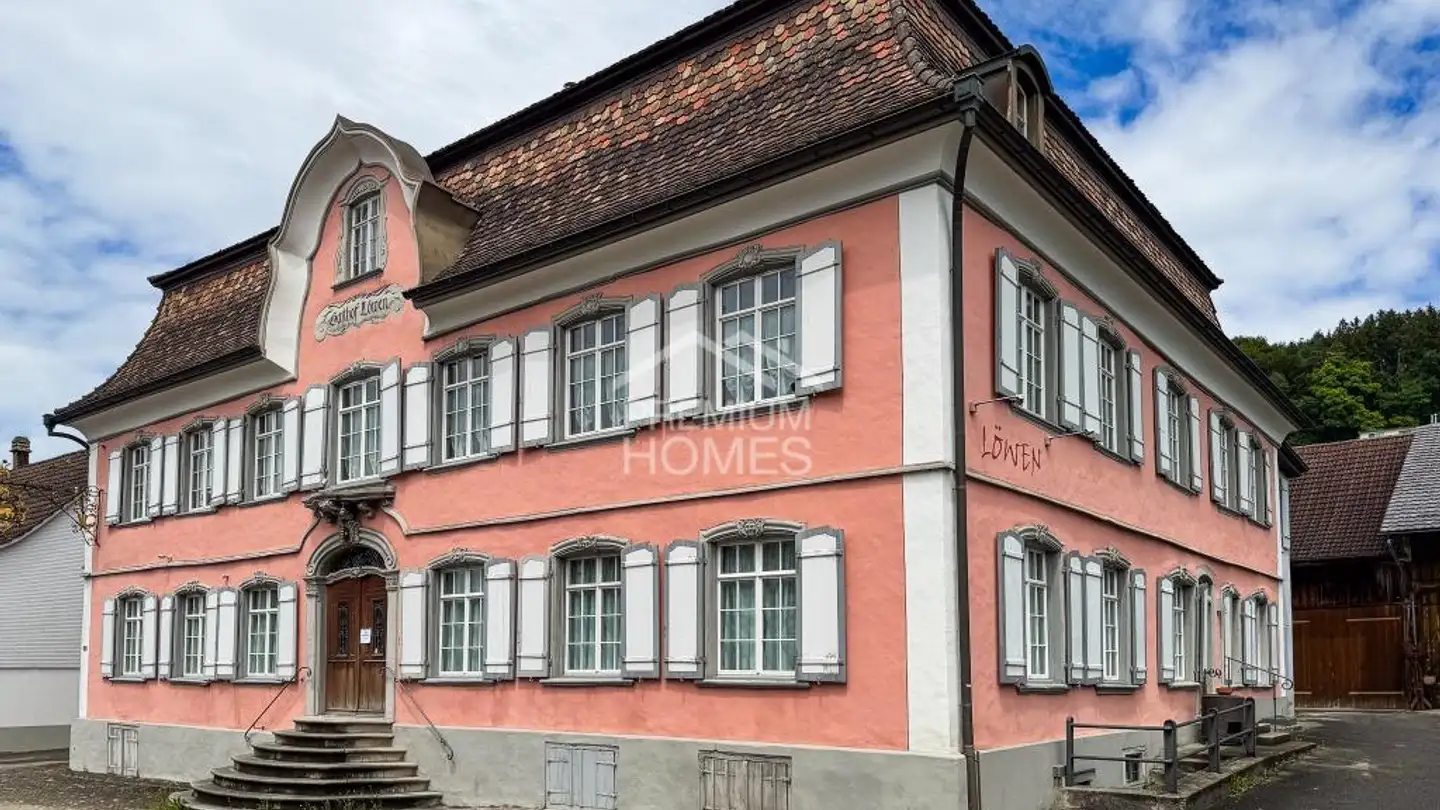Riding hall for sale - 9545 Wängi
Why you'll love this property
Modern riding arena
Luxurious wine cellar
Spacious outdoor pastures
Arrange a visit
Book a visit with Rahel today!
INVISIBLE RESIDENTIAL AND HORSE PARADISE WITH NEARLY NEW RIDING HALL, LOTS OF PRIVACY AND FURTHER EXPANSION POSSIBILITIES
Completely renovated and equipped with high-quality materials, the residential part with a total living area of 233 m² was completed in 2022. The attic features a spacious, open living area. There is also a modern bathroom with a shower. The upper floor houses two more spacious rooms that are ideal as bedrooms but can also be used for other purposes. Two luxurious bathrooms complete the room concept of this floor.
On the ground floor, there is a large living room that offers plenty of space for s...
Property details
- Available from
- By agreement
- Rooms
- 9.5
- Construction year
- 2022
- Living surface
- 336 m²
- Land surface
- 9267 m²
- Building volume
- 8086 m³



