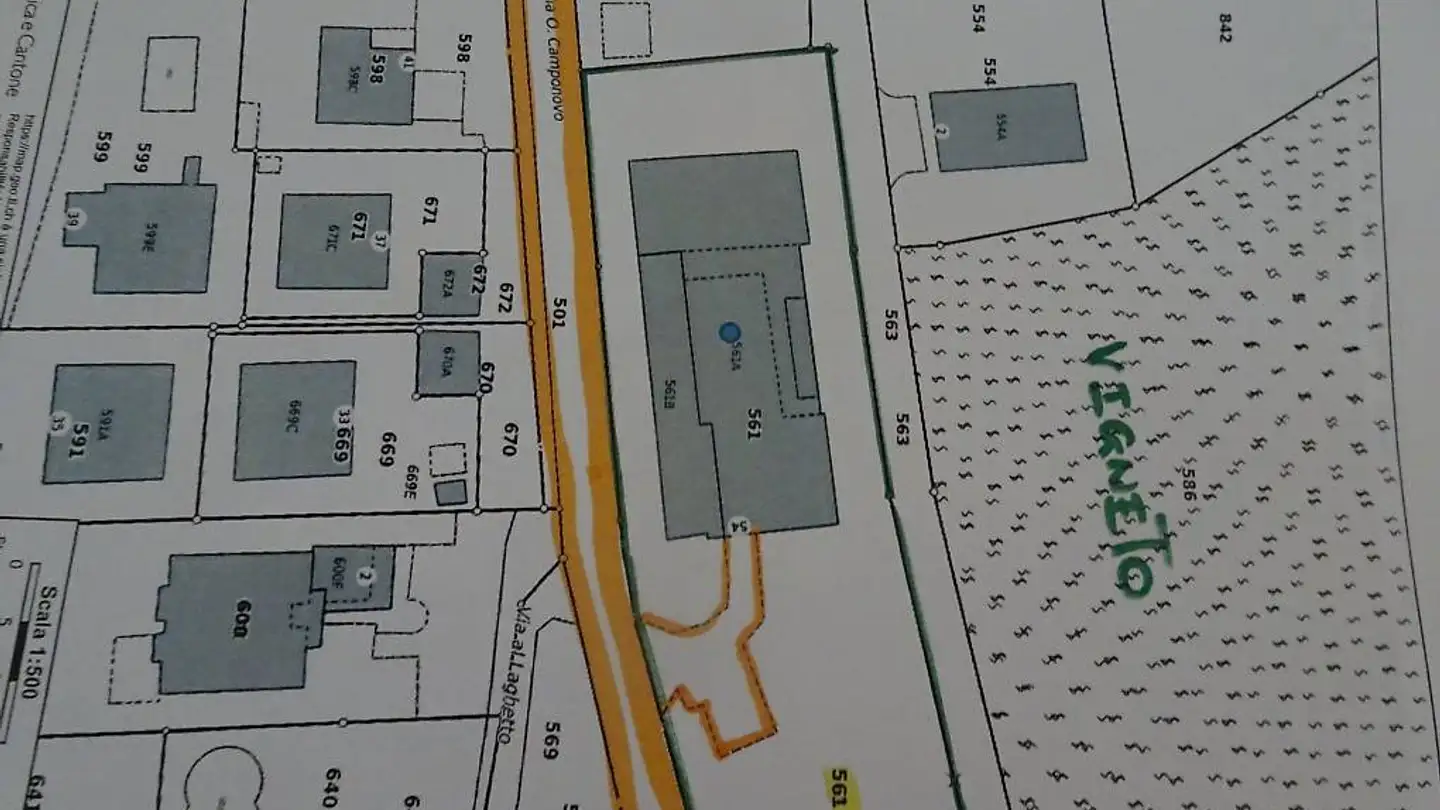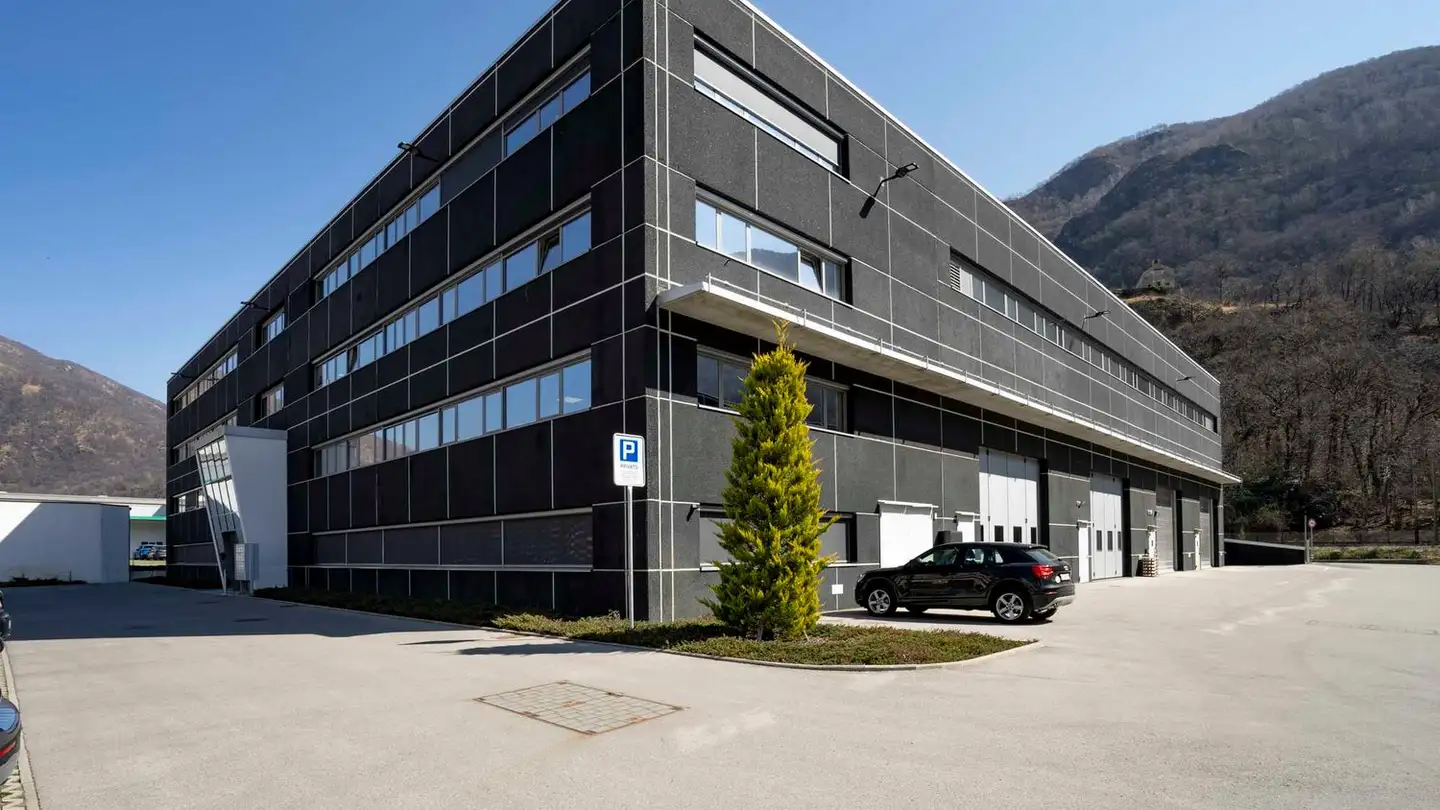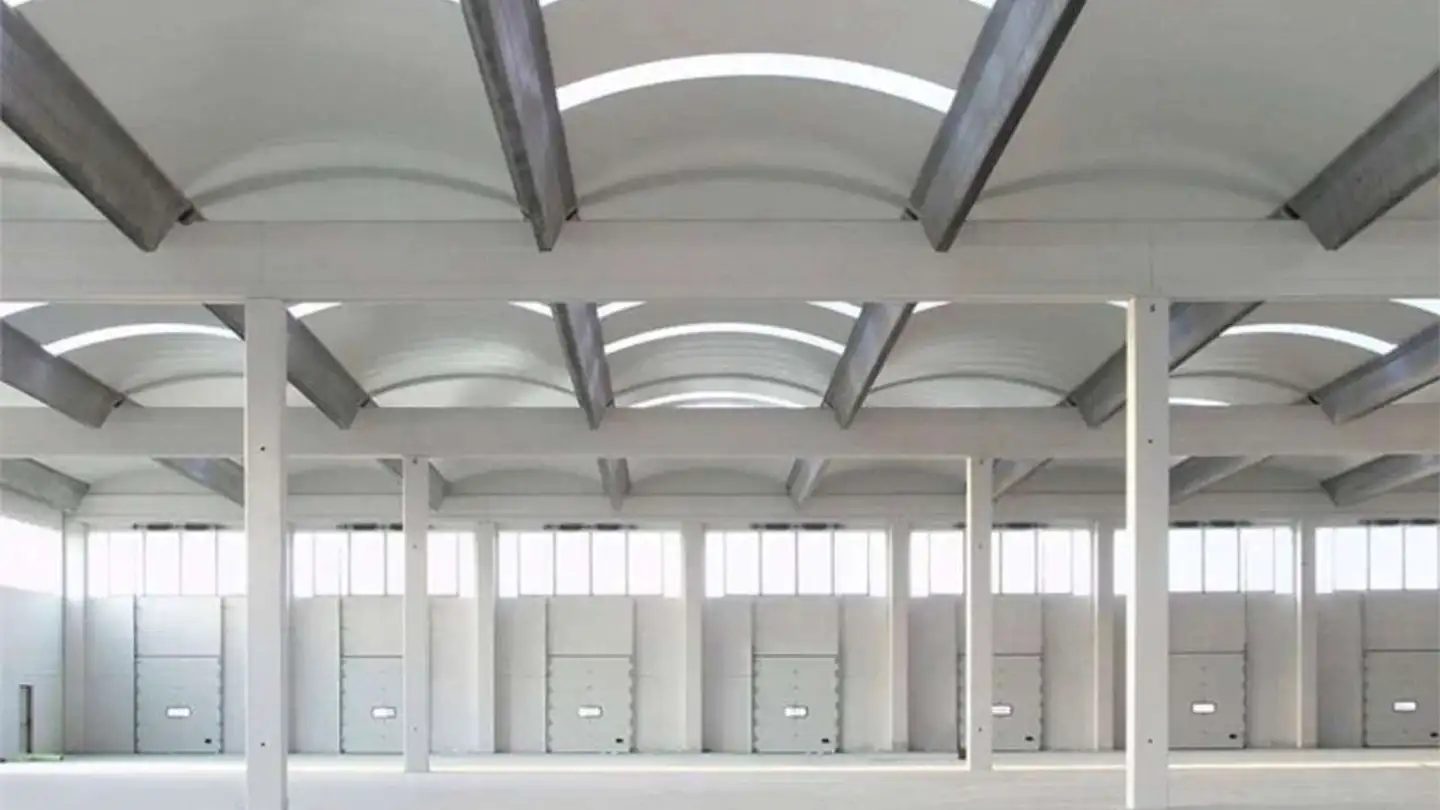Shop for sale - 6932 Breganzona
Why you'll love this property
430 m² basement space
8 parking spaces available
Modern thermal glazing
Arrange a visit
Book a visit with Ufficio today!
Breganzona: Commercial property with 20 rooms
The building is located in Breganzona, in the hilly area of Lugano, just a few hundred meters from the Lugano Nord motorway exit and is well connected by public transport.
The building has commercial use from the ground floor to the three upper floors.
In the basement of about 430 m² are the technical rooms, the air raid shelter of 35 m², which is used as a storage/archive, the water tank, additional rooms of about 45 m², which are used as storage/archive, and a garage with 8 parking spaces.
Th...
Property details
- Available from
- By agreement
- Rooms
- 20
- Construction year
- 1980
- Living surface
- 832 m²



