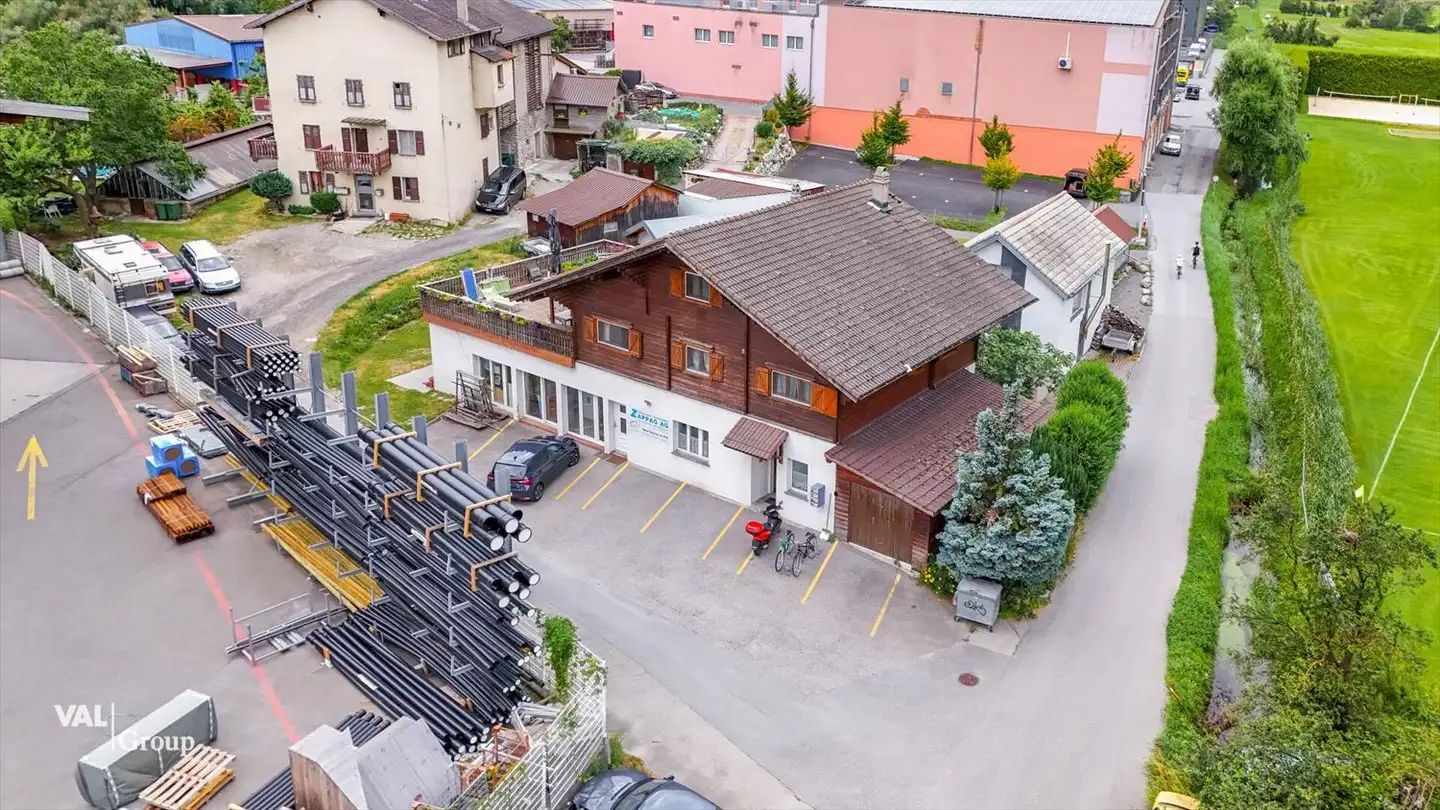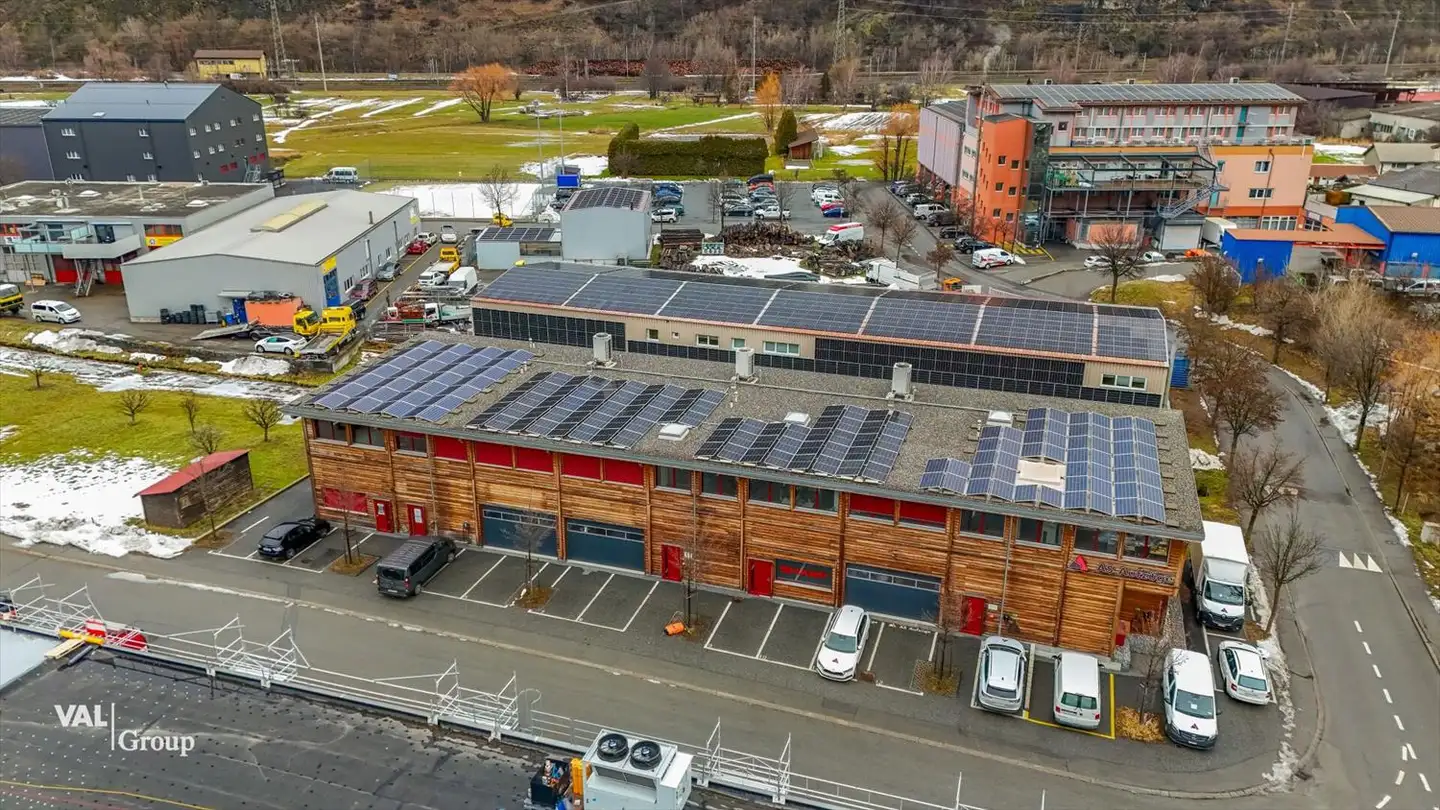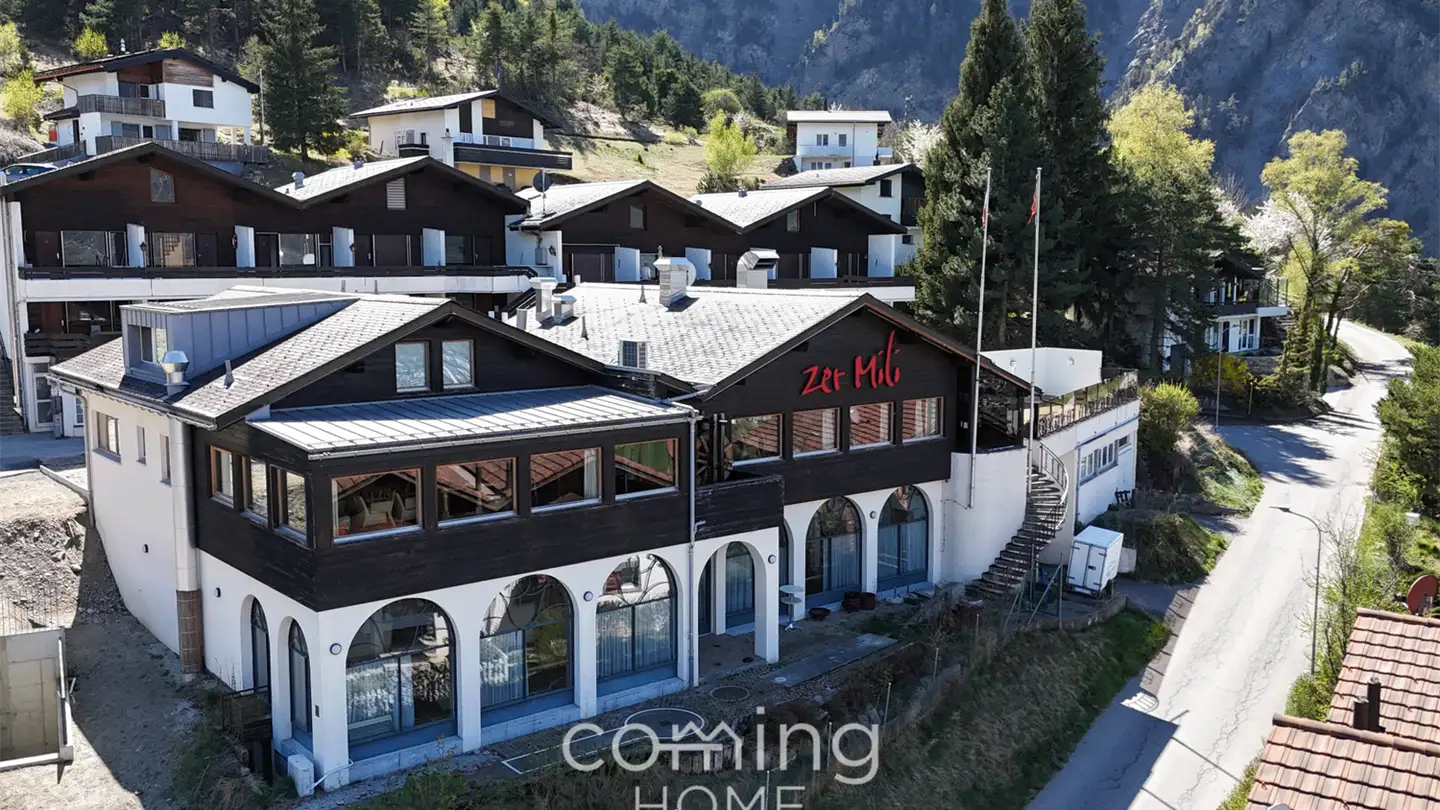Commercial for sale - 3902 Glis
Why you'll love this property
Flexible interior design options
Elevator and freight lift access
Includes 6 parking spaces
Arrange a visit
Book a visit today!
Commercial premises in modern industrial design
Commercial premises in modern industrial design
Are you looking for commercial premises? Then we have a unique offer for you.
The building envelope of this property will be completely renovated from July 2021 and converted into a modernized commercial center with a new design.
You are completely free in the design of the interiors. This unique property in an attractive location can be used as office space, leisure center, storage space, or for other commercial purposes.
The available units, ...
Property details
- Available from
- 01.01.1970




