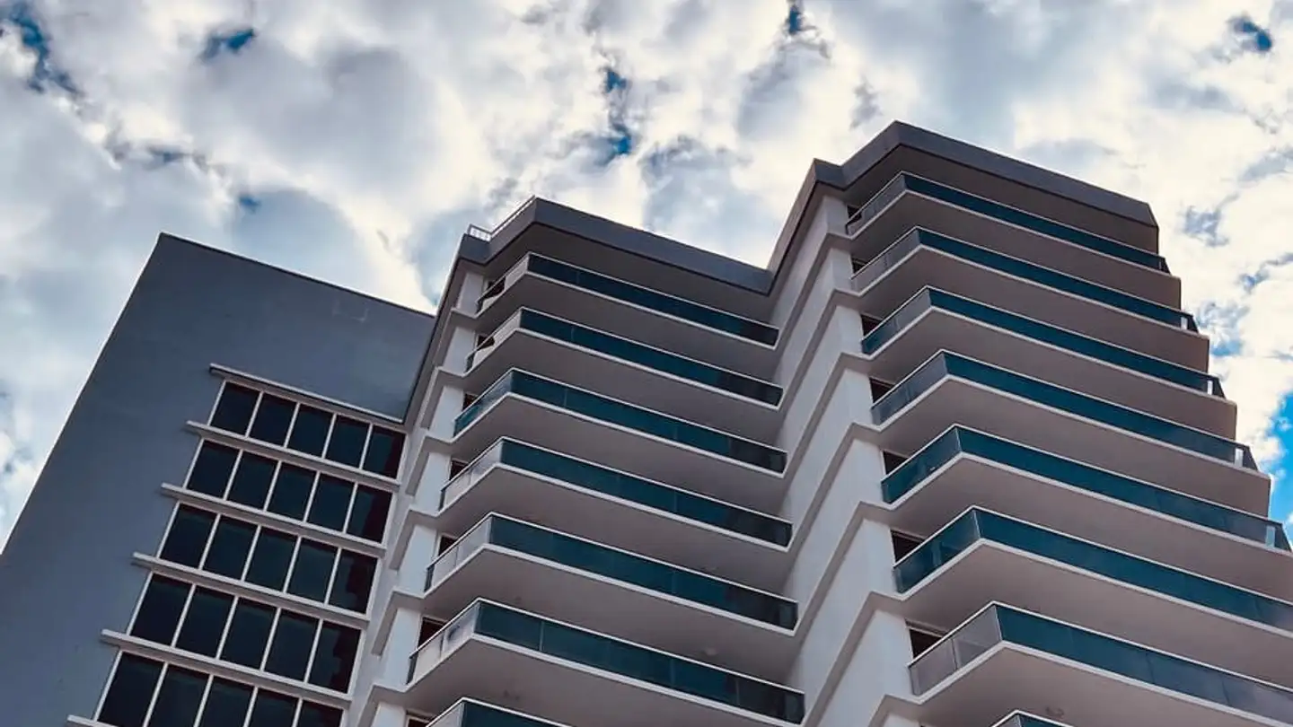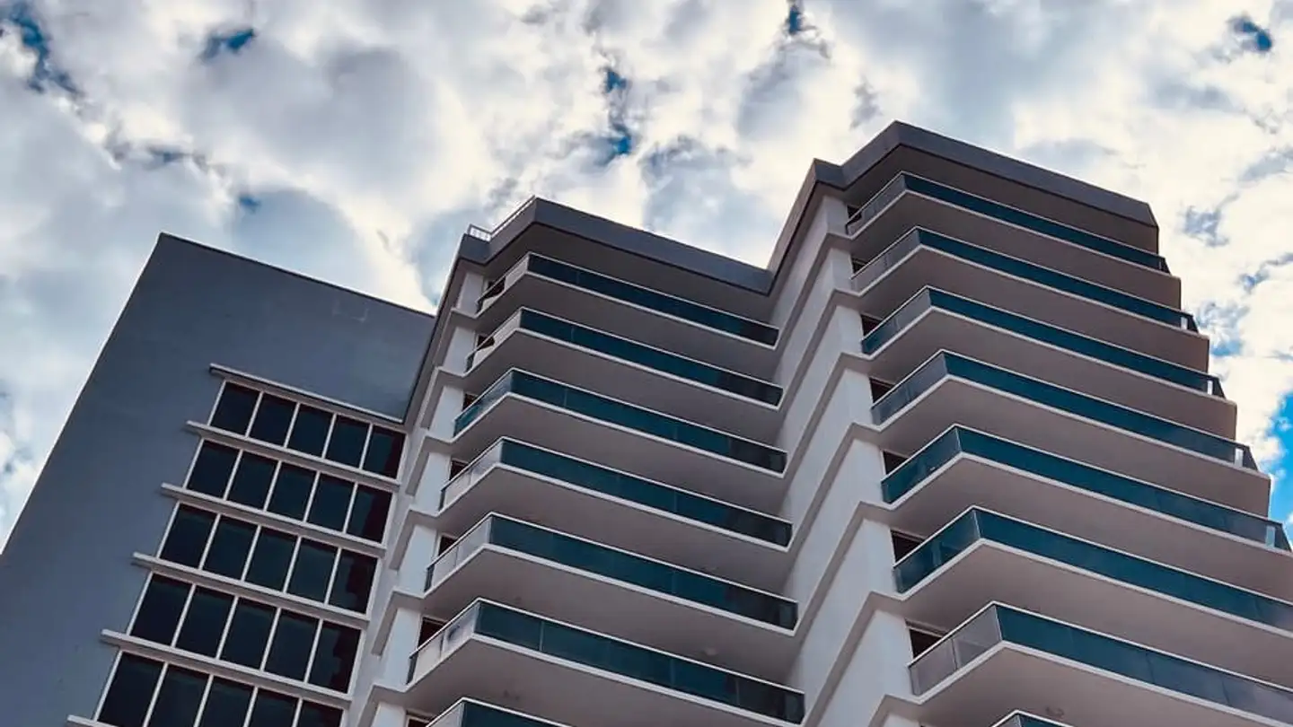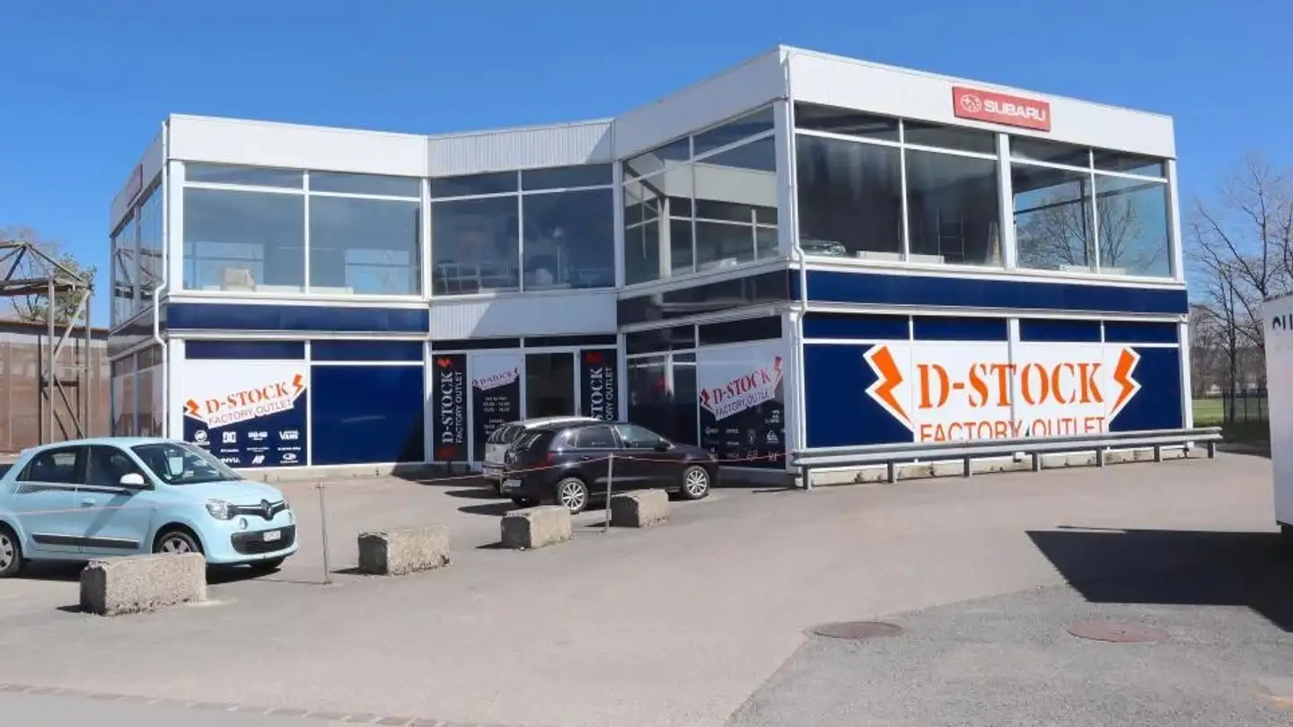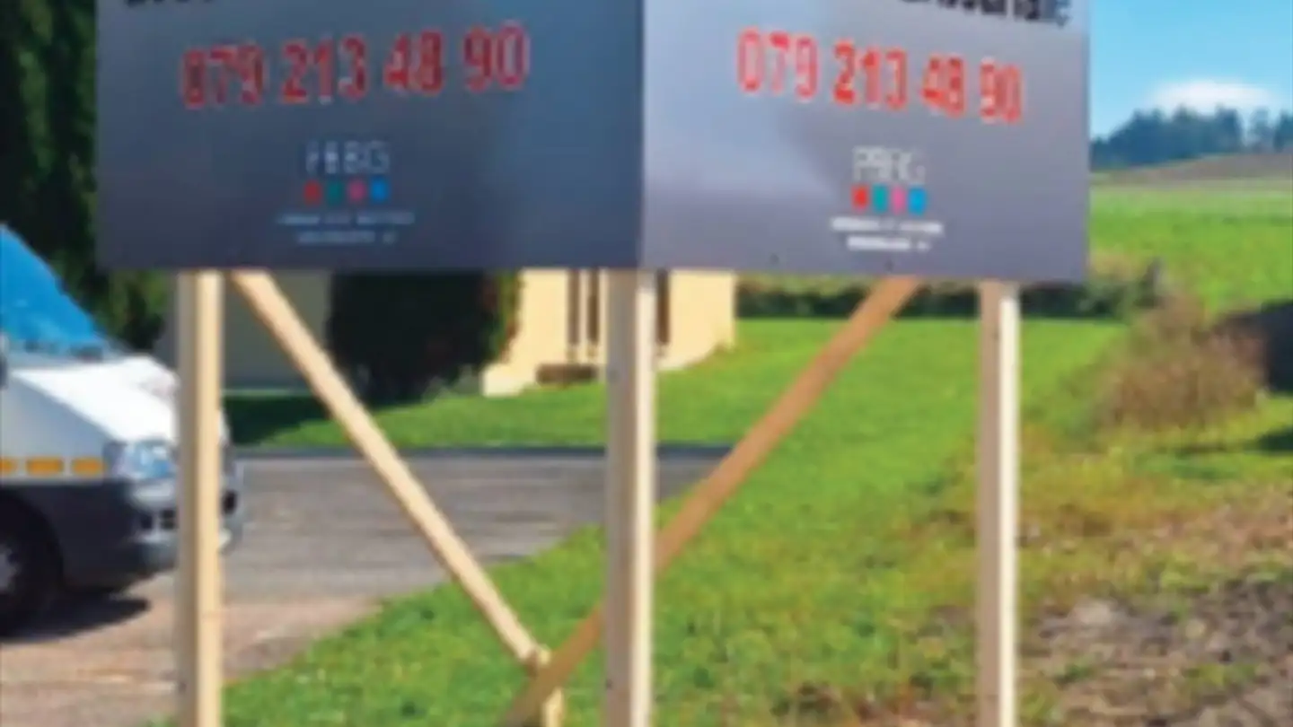Riding hall for sale - Rue Des Moulins 200, 1400 Yverdon-les-Bains
Why you'll love this property
17,880 m² equestrian estate
Modern riding facilities
On-site apartments available
Arrange a visit
Book a visit with Marjorie today!
Horse center yverdon: 110 stalls, riding schools, apartments
The horse center is located in the municipality of Yverdon-les-Bains and has experienced an impressive upswing since 2012, thanks to an ambitious development project to create a facility for equestrian sports to meet the local needs of riders.
Originally, there was only one building, the small riding arena, which included 20 stalls and a training hall. In 2012, upon taking over the center, this building was completely renovated and the number of stalls was doubled. Subsequently, numerous new bui...
Property details
- Available from
- 15.10.2025
- Construction year
- 2018
- Land surface
- 18000 m²



