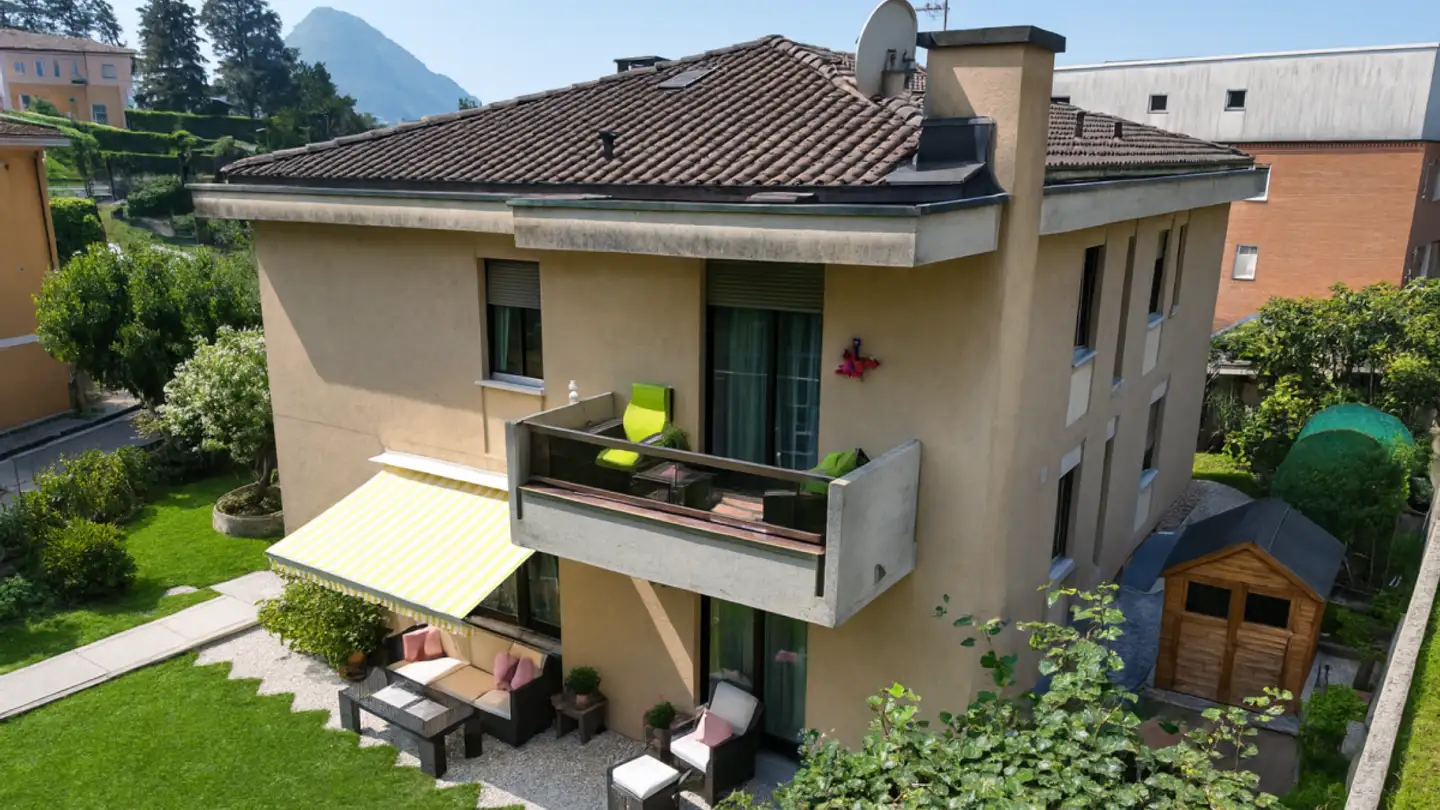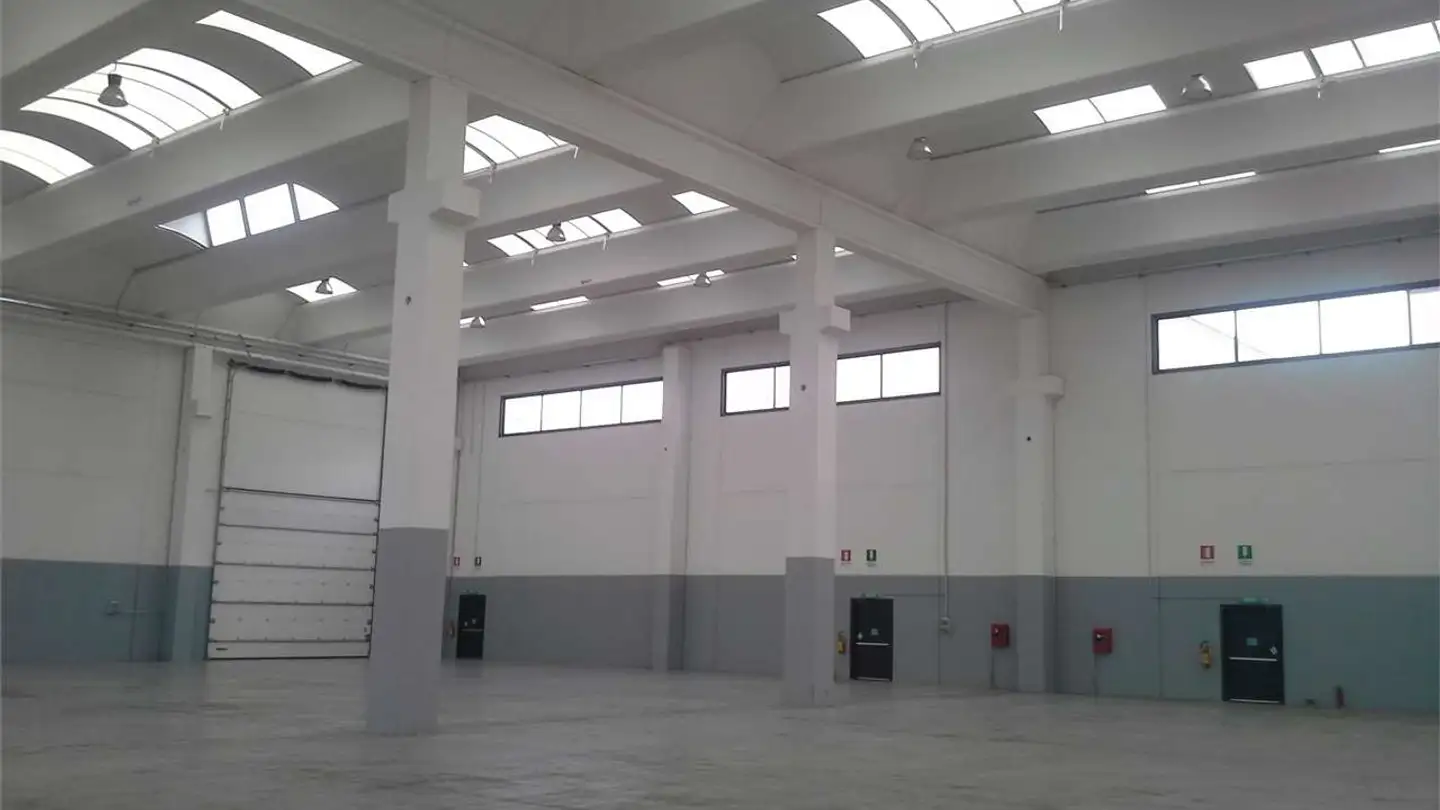Mixed-use building for sale - Via Trevano, 6900 Lugano
Why you'll love this property
Prime central location
Well-maintained building
High rental yield 5.5%
Arrange a visit
Book a visit with Elena today!
Rental building in central area
The building is located in Lugano, in a central area of the city, well served by public transport and with the main municipal services and shopping centers within a short distance. Built around the 1950s, it was constructed according to the building standards and finishes in line with the typical dictates of those years. Constant maintenance, both of the common areas and the facades, has allowed for the preservation of a good general condition of the building. Furthermore, about 10 years ago, an...
Property details
- Available from
- By agreement
- Construction year
- 1950
- Living surface
- 1450 m²
- Land surface
- 637 m²
- Building volume
- 4570 m³


