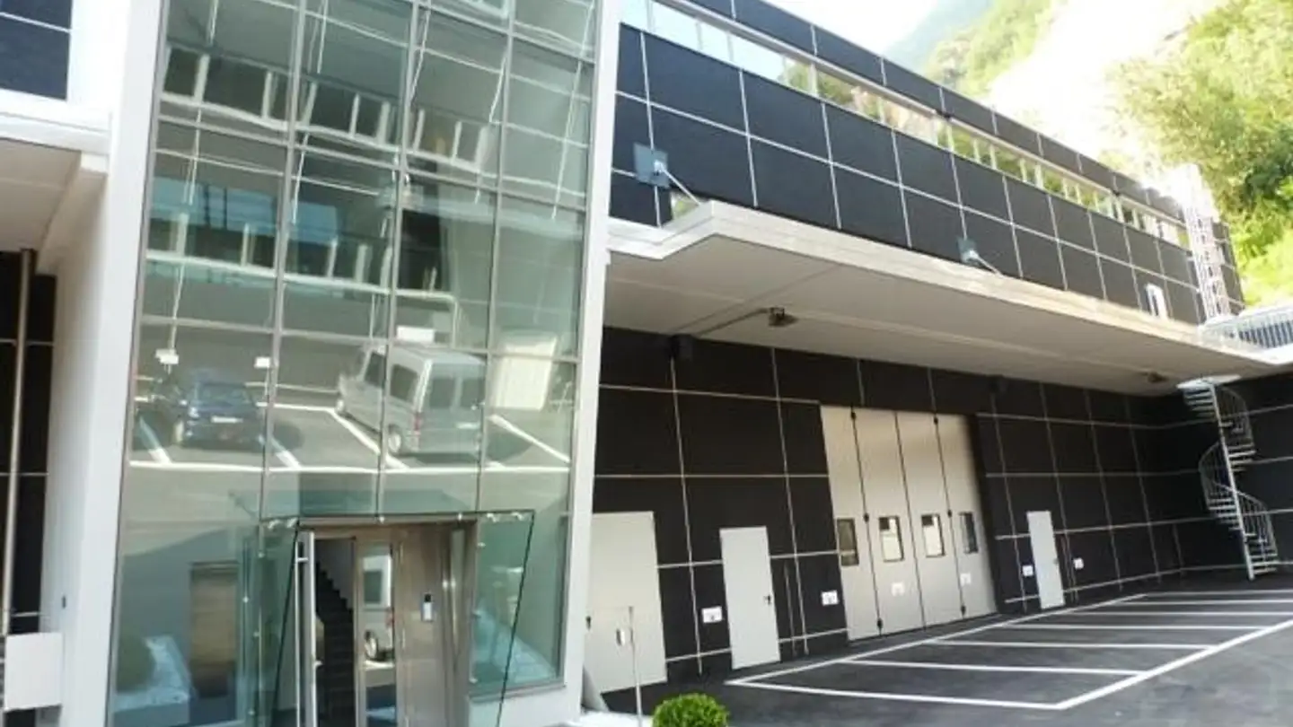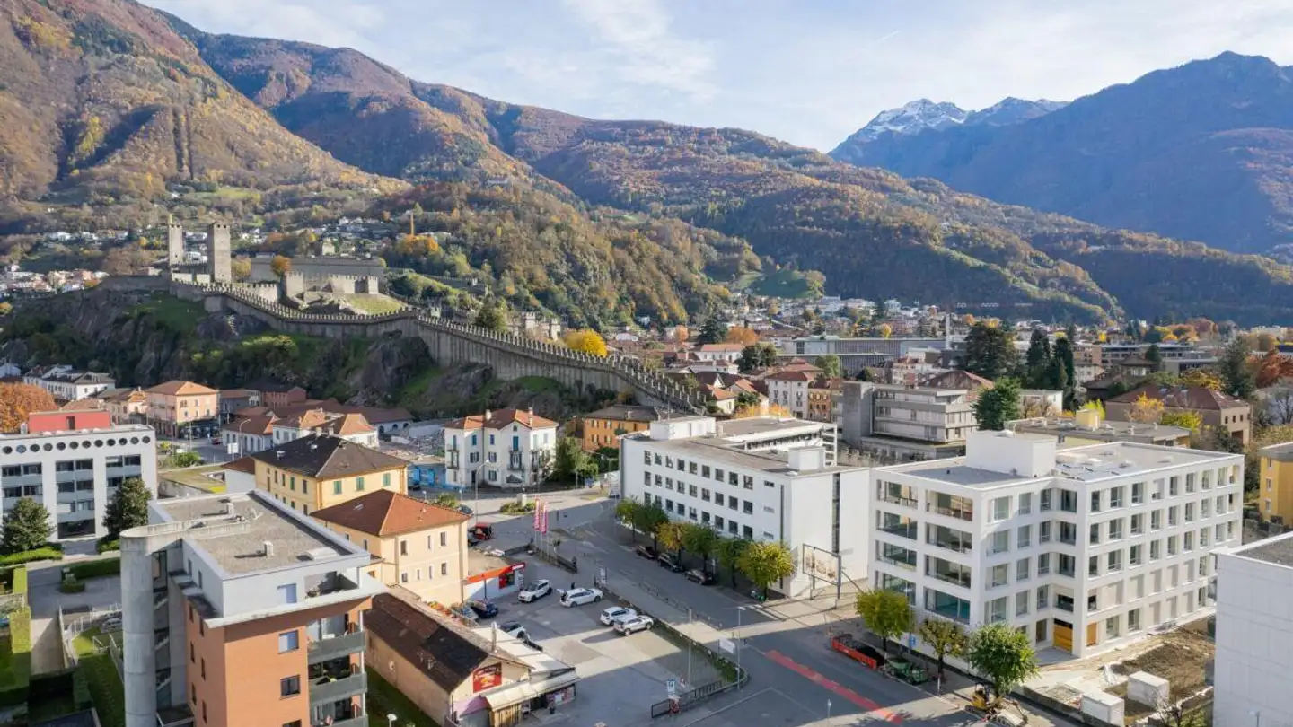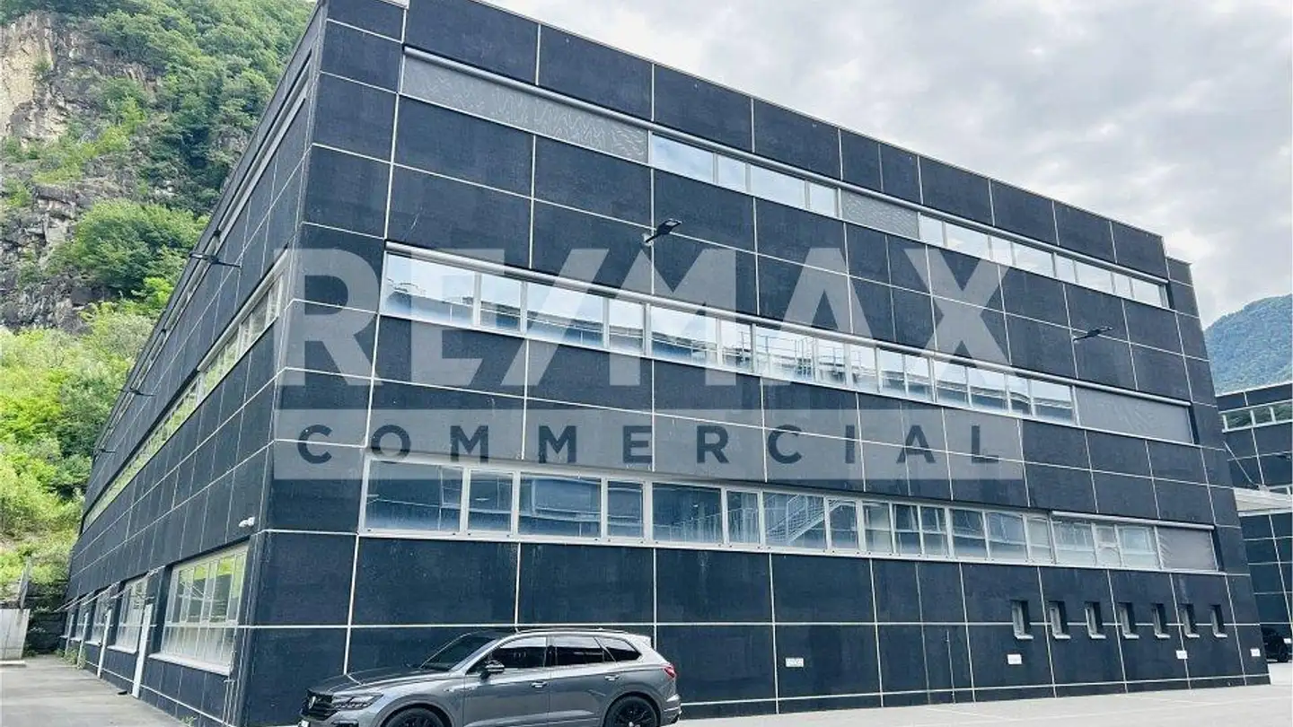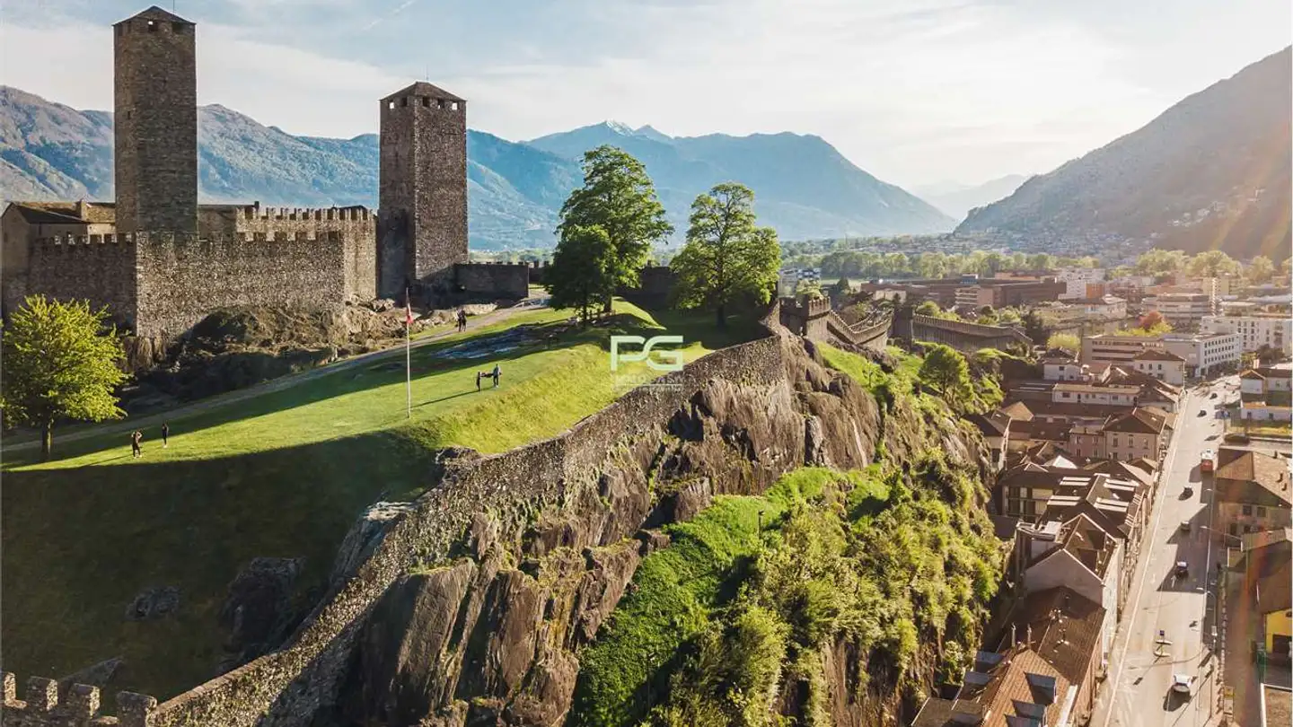Mixed-use building for sale - Via San Gottardo, 6500 Bellinzona
Why you'll love this property
Strategic location near train
Fully renovated in 2020
Includes office and garage
Arrange a visit
Book a visit with Claudio today!
Fully Renovated House: 2 Apartments and Office in a Strategic Location
The building is located on Via San Gottardo, a strategic area with strong development both residentially and commercially.
In just a few minutes, you can reach the FFS train station and the Bellinzona Nord motorway exit.
The building underwent a comprehensive renovation and expansion in 2020.
The building extends over 4 floors above ground as well as the original basement.
The architectural style is traditional with a four-pitched roof, good insulation, and high-quality finishes.
GROUND FLOOR: Commer...
Property details
- Available from
- 26.11.2024
- Rooms
- 10
- Construction year
- 2020
- Living surface
- 328 m²
- Land surface
- 612 m²
- Building volume
- 2054 m³



