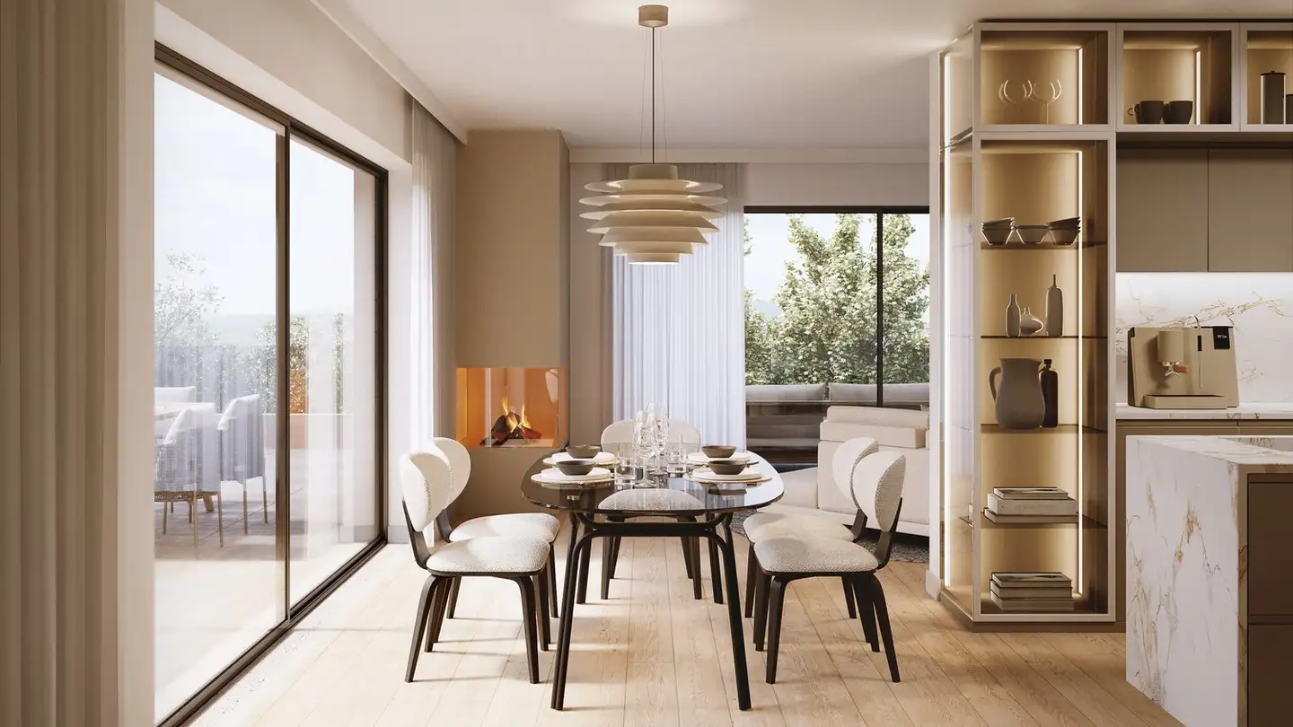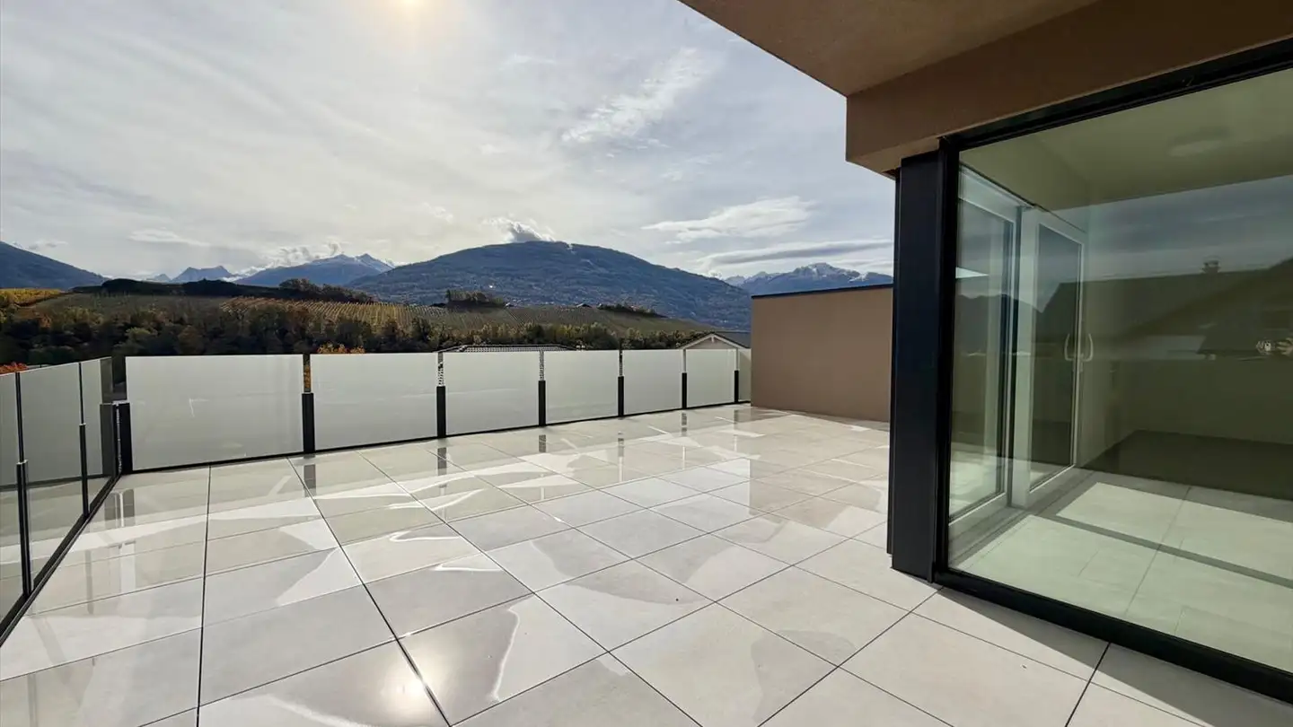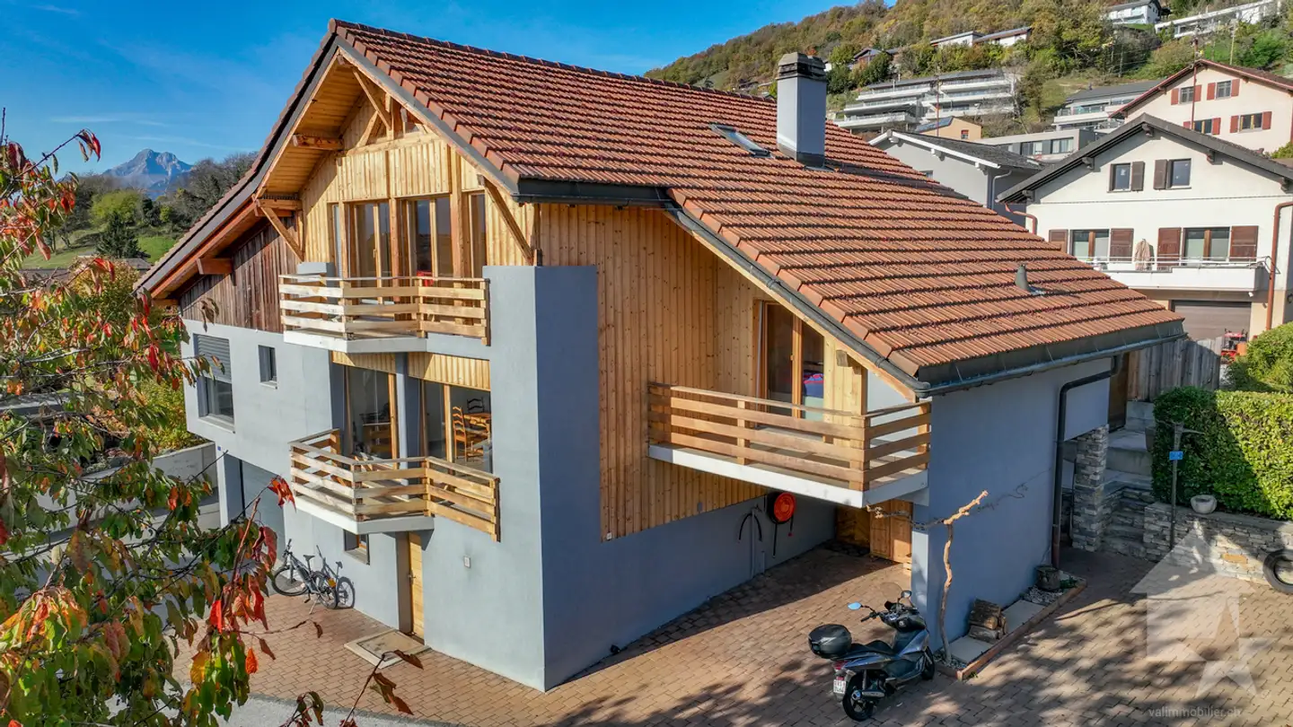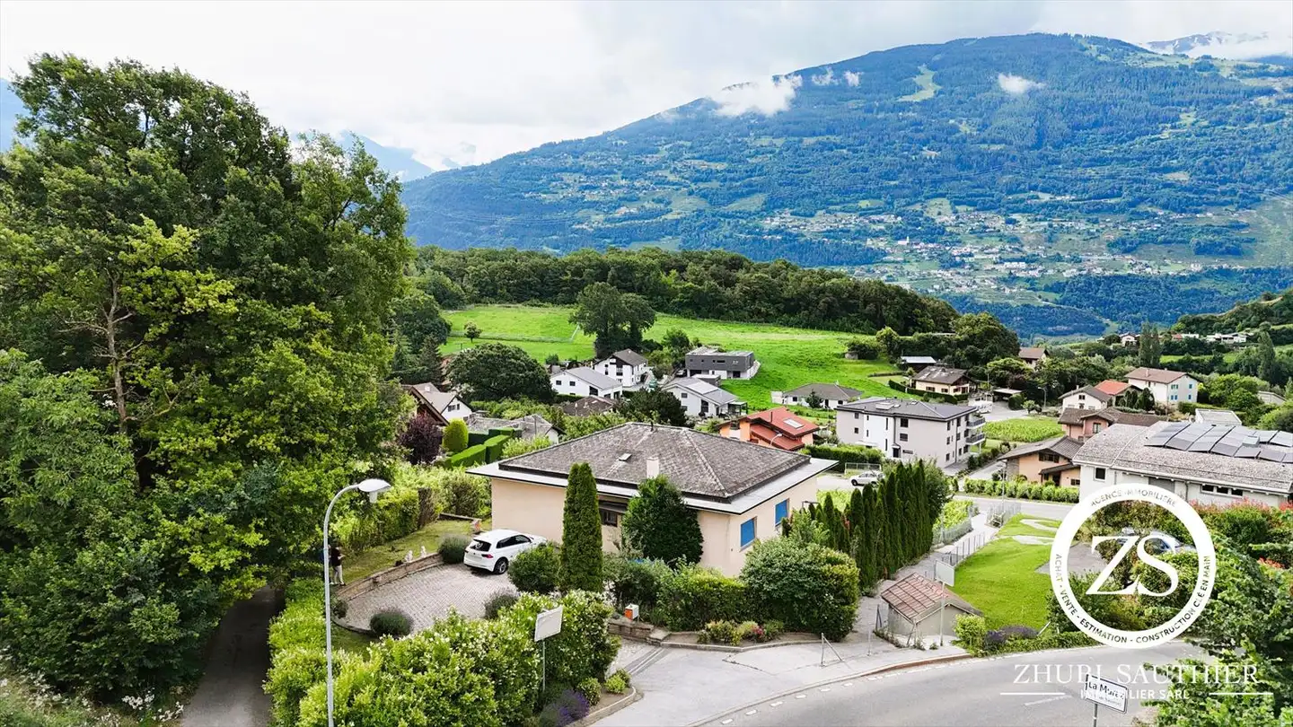Residential building for sale - Rue De St-Germain, 1965 Savièse
Why you'll love this property
Potential for expansion
Charming with ample space
Close to public transport
Arrange a visit
Book a visit today!
Building of 3 or 4 apartments with a barn and garage included!
Building of 3 or 4 apartments with a barn and garage included!
A few steps from the center of Savièse and services, this building benefits from a dominant location and includes 3 levels above the basement.
Three 2.5-room apartments with the possibility of adding an apartment or expanding an apartment according to your desires.
A lot of potential for this building which therefore lacks neither charm nor volume!
This building of 350 m2 in total consists of the following:
Attic - 2.5 rooms of 107 m...
Property details
- Available from
- By agreement



