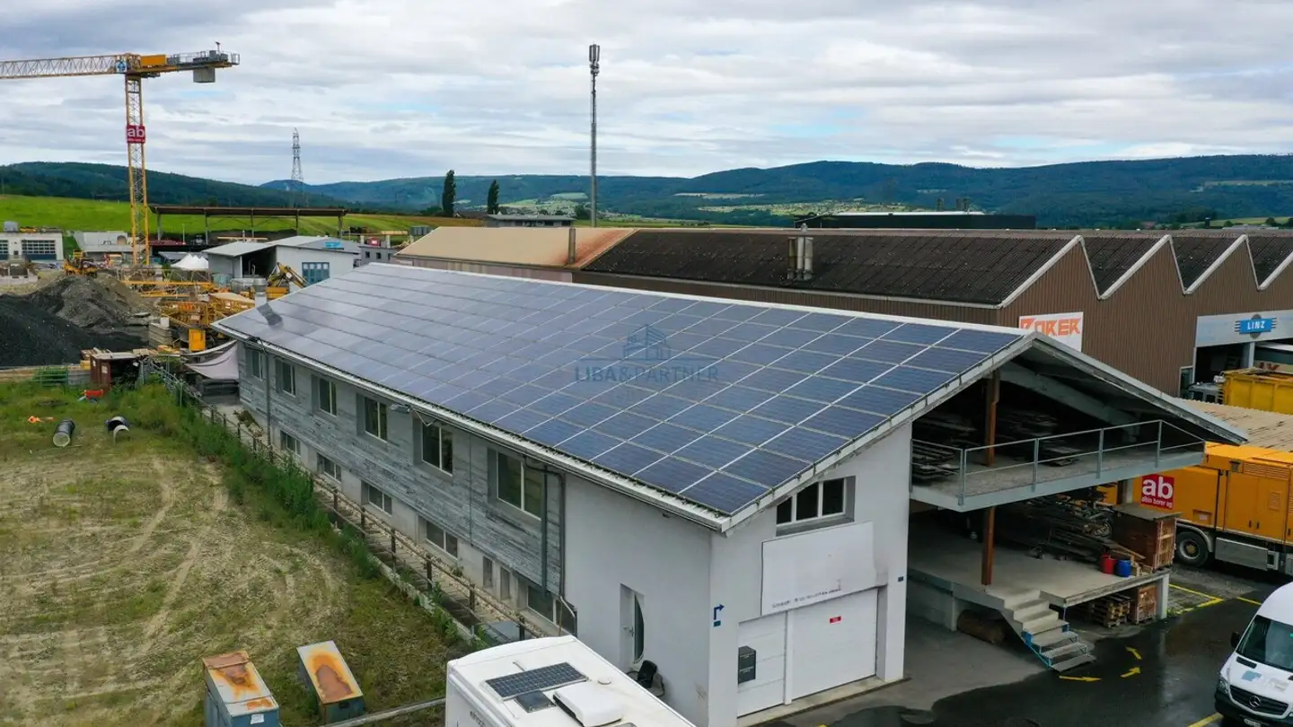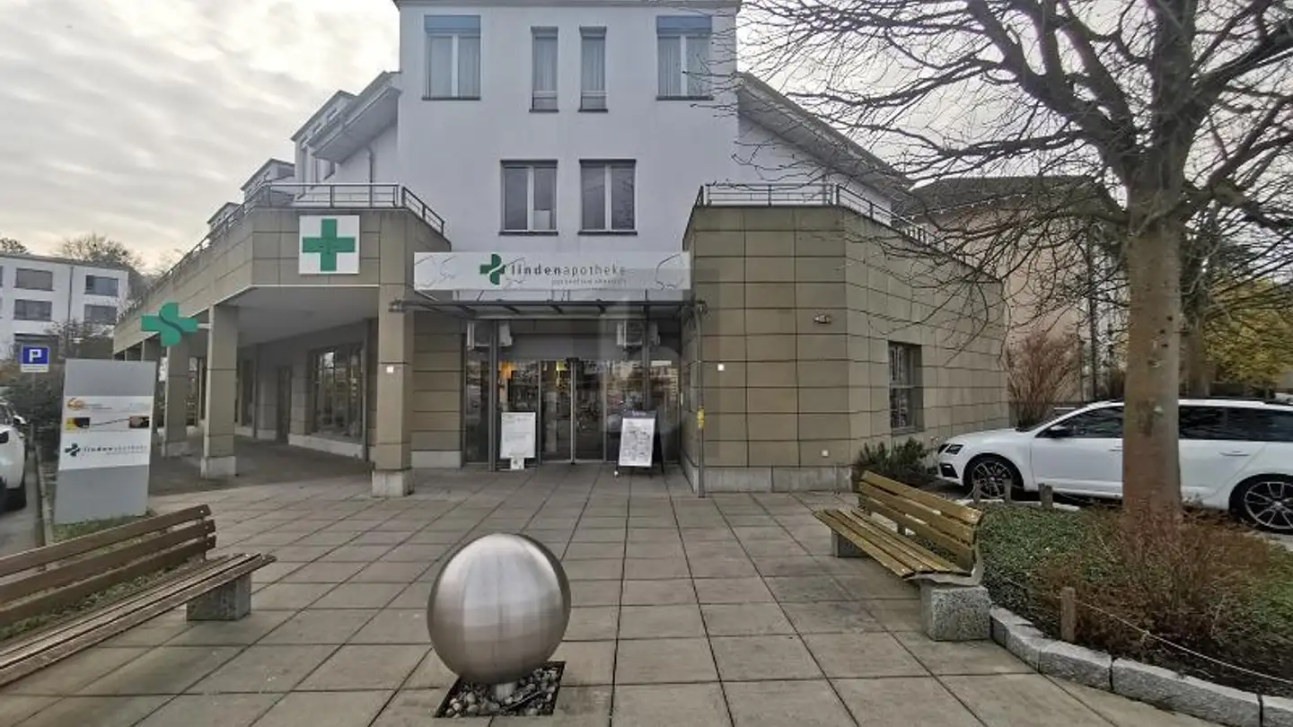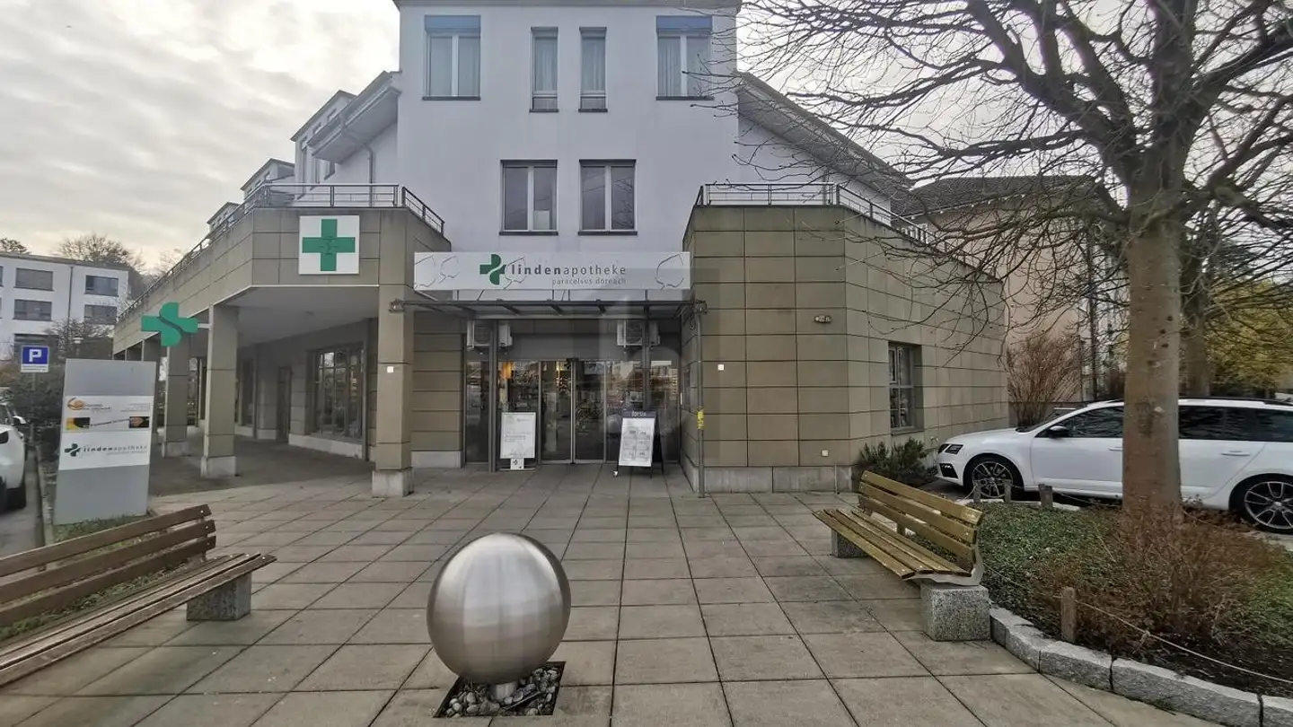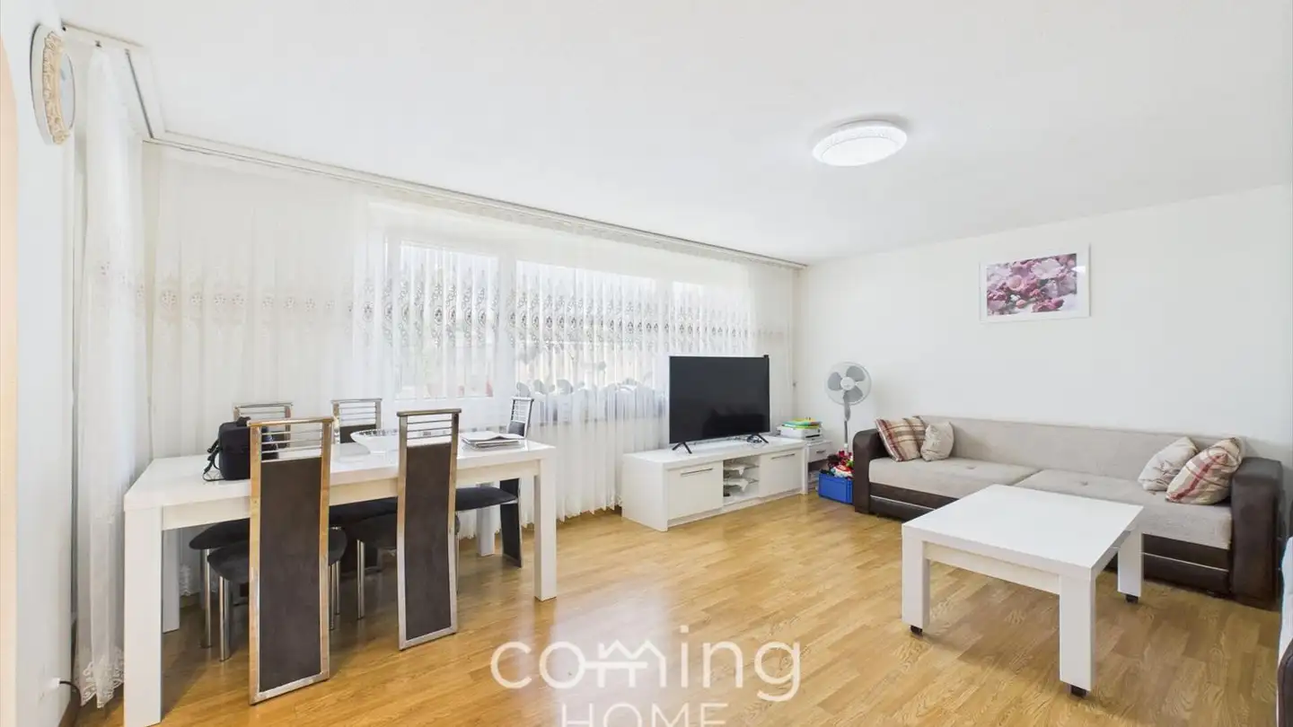Mixed-use building for sale - Mettlenweg, 4226 Breitenbach
Why you'll love this property
Spacious luxury vehicle workshop
Impressive showroom for events
Private pool with terraces
Arrange a visit
Book a visit with Leutwyler today!
Work. Live. Realize – Commercial Hall with Exclusive Attic
Unique property with a visionary usage concept in Breitenbach
Are you looking for a property that offers space for your ideas – whether for your business, your passion, or both at the same time? This extraordinary property combines work and living in an impressive way and opens up diverse usage possibilities:
- Showroom | Workshop for luxury vehicles or classic cars
- Private collection with optional public exhibition
- Rental for events or exhibitions
- Gastronomy concept or studio operation
Overview...
Property details
- Available from
- By agreement
- Construction year
- 2026
- Land surface
- 2399 m²



