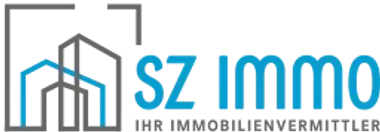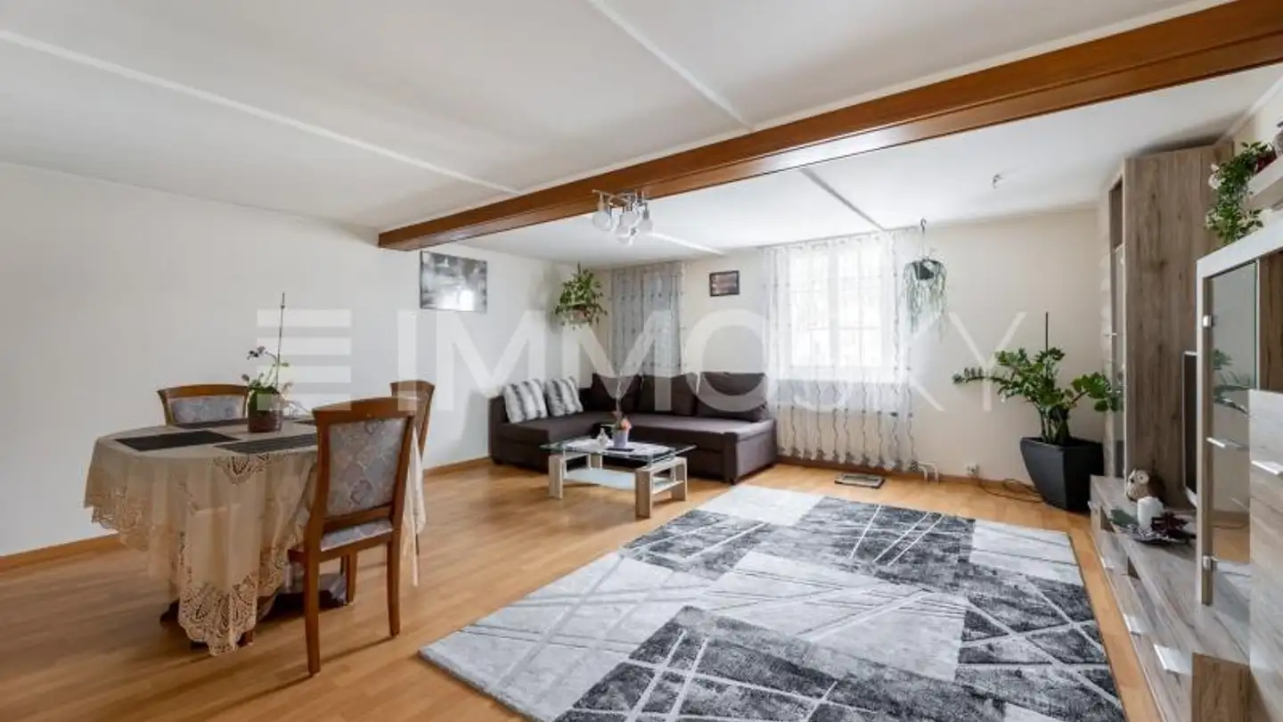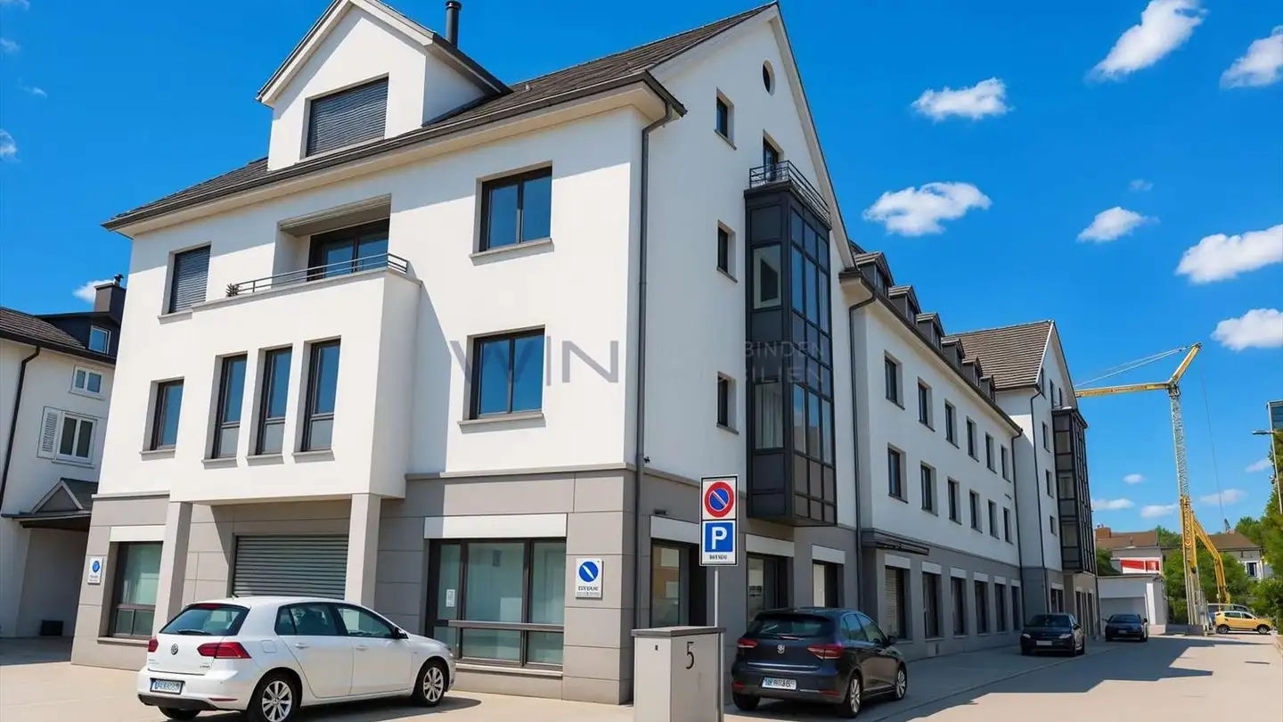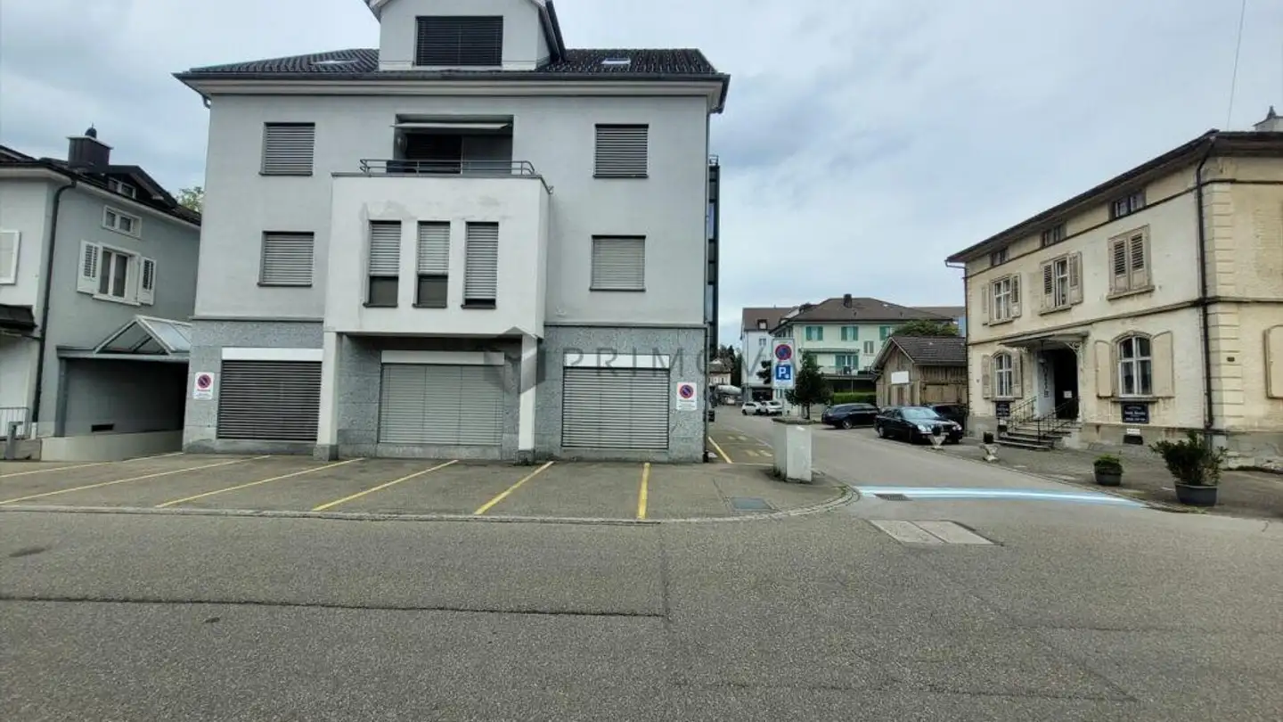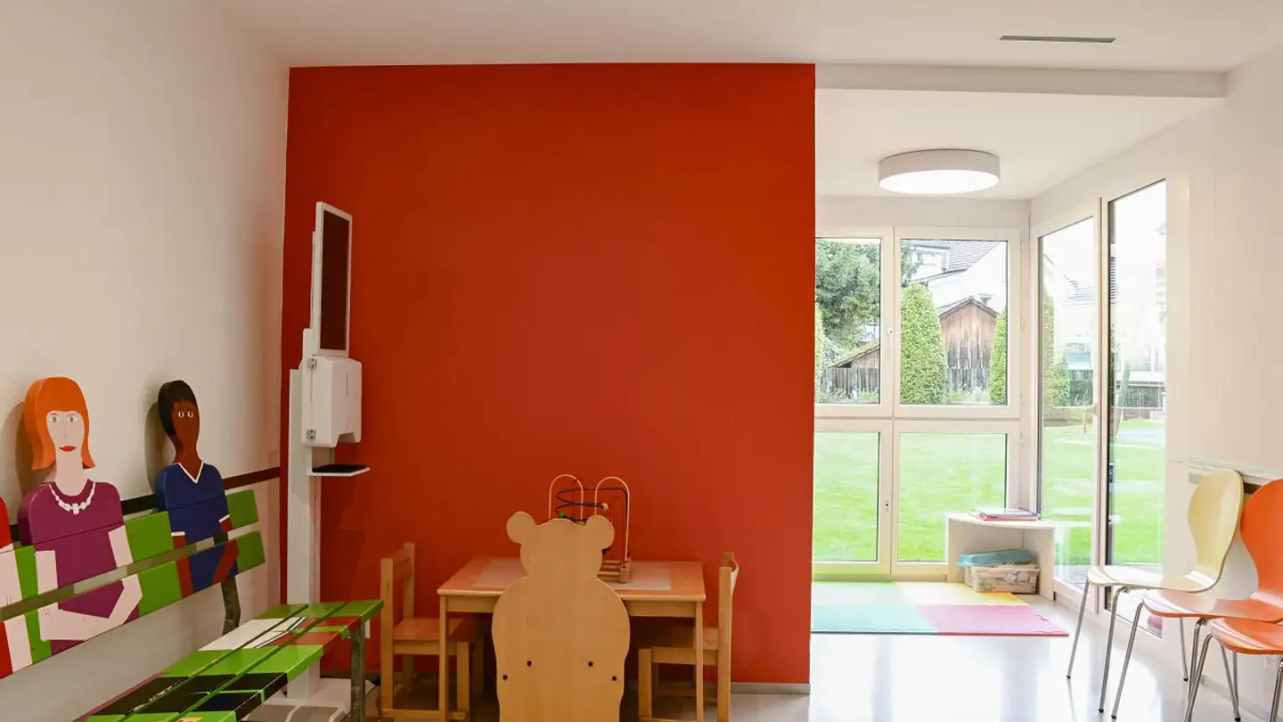Mixed-use building for sale - Letzistrasse, 9604 Lütisburg
Why you'll love this property
Spacious terrace oasis
Flexible commercial space
Ideal for multi-generational living
Arrange a visit
Book a visit today!
Living and working in the heart of lütisburg – versatile property with character
In the heart of Lütisburg, this exceptional property offers a rare combination of residential and commercial space, offering ample room and flexibility. A house that combines history with modern comfort, opening up countless possibilities for a wide variety of living and working concepts.
The residential unit with approximately 200 m² of living space is spread over 6.5 rooms and was built in 2003 as a modern new building on the existing commercial structure. It impresses with its spaciousness, br...
Property details
- Available from
- By agreement
- Rooms
- 6.5
- Bathrooms
- 3
- Construction year
- 2003
- Living surface
- 200 m²
- Usable surface
- 420 m²
- Land surface
- 568 m²
